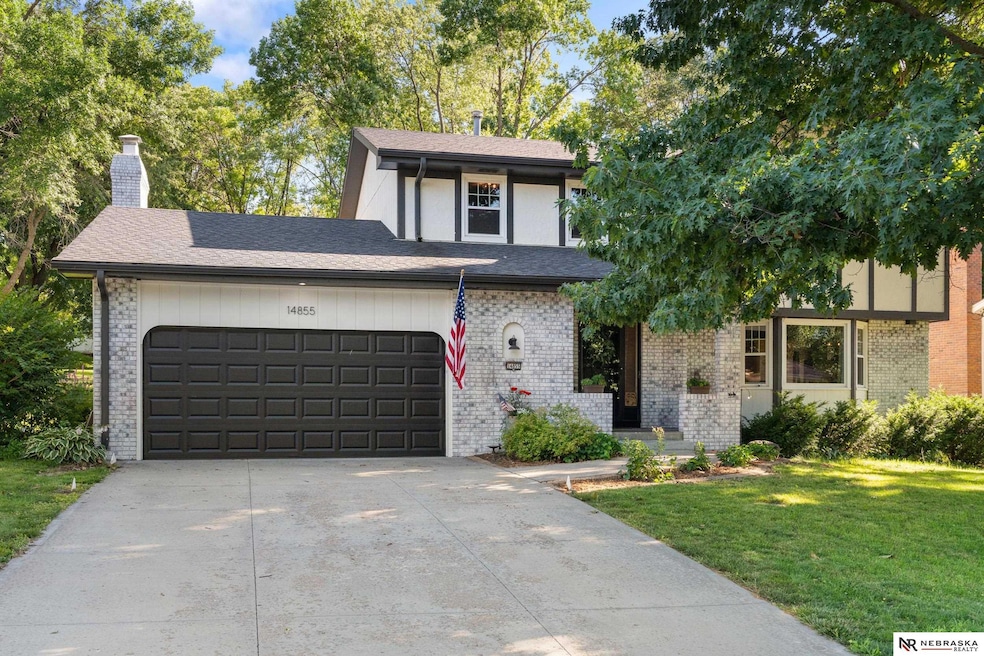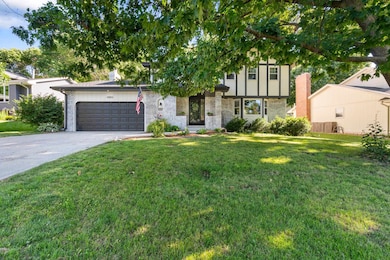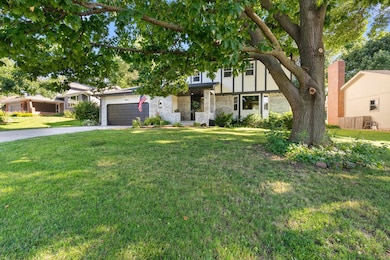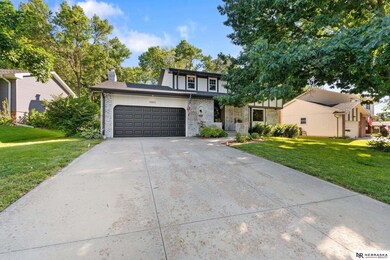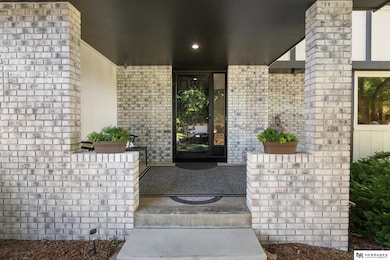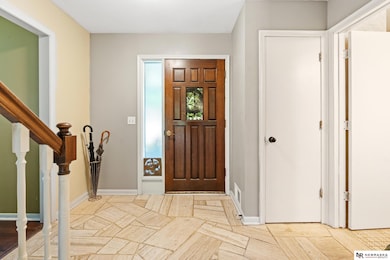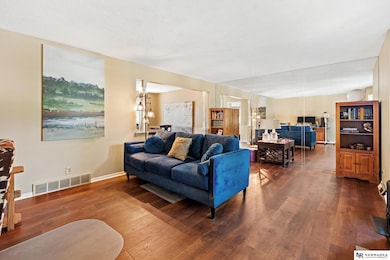
14855 Shirley St Omaha, NE 68144
Harvey Oaks NeighborhoodEstimated payment $2,348/month
Highlights
- Traditional Architecture
- 1 Fireplace
- Patio
- Millard North Middle School Rated A-
- 2 Car Attached Garage
- Ceiling height of 9 feet or more
About This Home
Tucked away in the highly sought-after Harvey Oaks neighborhood, this 4-bedroom, 3-bath home offers space, a host of done-for-you updates, and a chance to make it yours — all at a price that reflects the opportunity. Functional main-level includes spacious living room, cozy flex space, formal dining area, kitchen and half bath. Bedrooms are all located upstairs, including a spacious primary suite with 3⁄4 bath. Downstairs, there’s a finished basement featuring an open gathering space and generous storage; it’s ideal for a second living room, media room, workout zone or work-from-home office. Several big-ticket updates have already been taken care of, including fresh exterior paint (2024), five-year-old windows, newer sliding door and sewer line, plus gutter guards installed for low-maintenance convenience. Peaceful backyard backs to green space; no rear neighbors means extra privacy and quiet for al fresco grilling, dining and entertaining.
Listing Agent
Nebraska Realty Brokerage Phone: 402-306-8642 License #20090267 Listed on: 06/29/2025

Home Details
Home Type
- Single Family
Est. Annual Taxes
- $5,482
Year Built
- Built in 1977
Lot Details
- 8,800 Sq Ft Lot
- Lot Dimensions are 74 x 120
HOA Fees
- $13 Monthly HOA Fees
Parking
- 2 Car Attached Garage
Home Design
- Traditional Architecture
- Block Foundation
- Composition Roof
- Vinyl Siding
Interior Spaces
- 2-Story Property
- Ceiling height of 9 feet or more
- Ceiling Fan
- 1 Fireplace
- Window Treatments
- Partially Finished Basement
Kitchen
- Oven or Range
- Microwave
- Dishwasher
- Disposal
Flooring
- Wall to Wall Carpet
- Vinyl
Bedrooms and Bathrooms
- 4 Bedrooms
Outdoor Features
- Patio
Schools
- Harvey Oaks Elementary School
- Millard North Middle School
- Millard North High School
Utilities
- Forced Air Heating and Cooling System
- Cable TV Available
Community Details
- Association fees include common area maintenance
- Harvey Oaks Association
- Harvey Oaks Subdivision
Listing and Financial Details
- Assessor Parcel Number 1268540000
Map
Home Values in the Area
Average Home Value in this Area
Tax History
| Year | Tax Paid | Tax Assessment Tax Assessment Total Assessment is a certain percentage of the fair market value that is determined by local assessors to be the total taxable value of land and additions on the property. | Land | Improvement |
|---|---|---|---|---|
| 2024 | $5,482 | $322,300 | $33,400 | $288,900 |
| 2023 | $5,162 | $259,300 | $33,400 | $225,900 |
| 2022 | $5,480 | $259,300 | $33,400 | $225,900 |
| 2021 | $4,628 | $220,100 | $33,400 | $186,700 |
| 2020 | $4,667 | $220,100 | $33,400 | $186,700 |
| 2019 | $4,164 | $195,800 | $33,400 | $162,400 |
| 2018 | $4,222 | $195,800 | $33,400 | $162,400 |
| 2017 | $3,914 | $184,400 | $33,400 | $151,000 |
| 2016 | $4,037 | $190,000 | $17,500 | $172,500 |
| 2015 | $739 | $177,600 | $16,400 | $161,200 |
| 2014 | $739 | $177,600 | $16,400 | $161,200 |
Property History
| Date | Event | Price | Change | Sq Ft Price |
|---|---|---|---|---|
| 07/08/2025 07/08/25 | Price Changed | $340,000 | -2.9% | $134 / Sq Ft |
| 07/01/2025 07/01/25 | For Sale | $350,000 | -- | $138 / Sq Ft |
Purchase History
| Date | Type | Sale Price | Title Company |
|---|---|---|---|
| Quit Claim Deed | -- | None Listed On Document | |
| Interfamily Deed Transfer | -- | None Available | |
| Interfamily Deed Transfer | -- | None Available | |
| Interfamily Deed Transfer | -- | None Available |
Mortgage History
| Date | Status | Loan Amount | Loan Type |
|---|---|---|---|
| Previous Owner | $153,665 | New Conventional | |
| Previous Owner | $131,550 | New Conventional | |
| Previous Owner | $310,300 | Unknown |
Similar Homes in the area
Source: Great Plains Regional MLS
MLS Number: 22517945
APN: 6854-0000-12
- 14710 Frances Cir
- 1743 S 150th St
- 15025 Brookside Cir
- 14606 Harvey Oaks Ave
- 2106 S 145th Ave
- 1702 S 150th Ave Unit Lot 22
- 1301 S 150th Ave Unit Lot 51
- 2436 S 148th Ave
- 1558 S 150th Ave Unit Lot 7
- 1544 S 150th Ave
- 2530 S 148th St
- 15514 Arbor St
- 14621 Elm St
- 935 S 150th St
- 13964 Arbor Cir
- 3027 S 144th Ave
- 13910 Shirley St
- 14032 Pierce St
- 15126 Fieldcrest Dr
- 15527 Mason Cir
- 2222 S 142nd Ct
- 14010 Dorcas Plaza
- 14121 Pierce Plaza
- 1250 S 157th St
- 15945 Gold Cir
- 15950 Wright Plaza
- 3820 S 148th St
- 16551 Dorcas St
- 14707 F St
- 13110 Sterling Ridge Dr
- 1611 S 168th Ave
- 3222 S 128th Cir
- 16822 Pine St
- 15909 W Dodge Rd
- 2825 S 170th Plaza
- 12555 Elm Plaza
- 17119 Walnut Cir
- 12423 Arbor St
- 17040 Frances St
- 1215 Fawn Parkway Plaza
