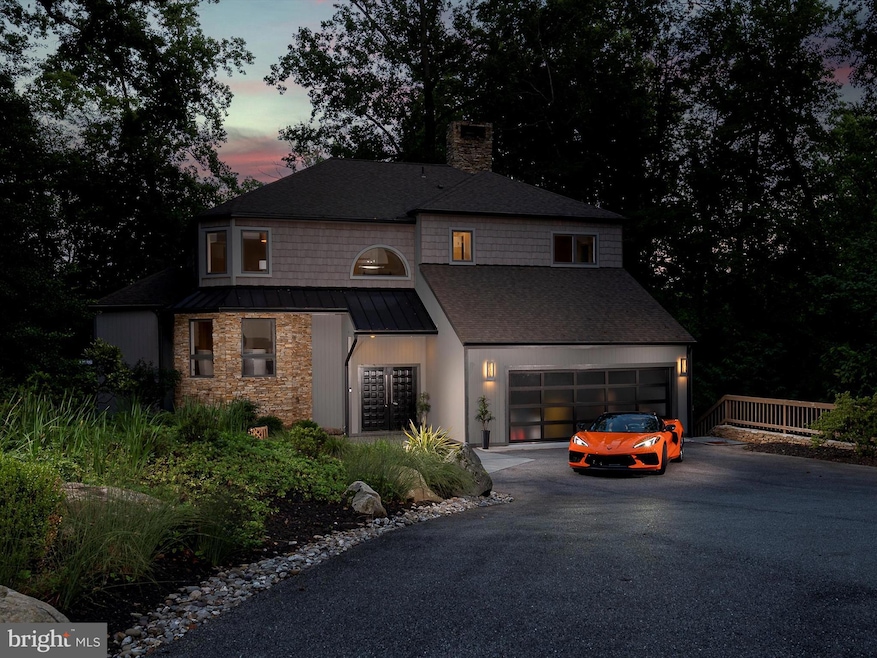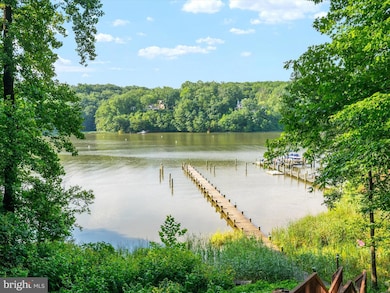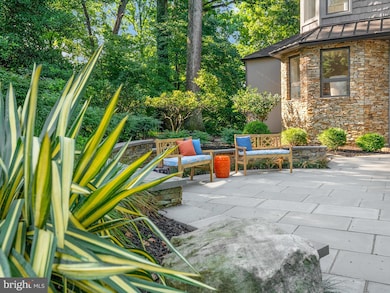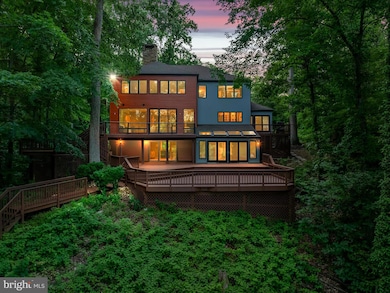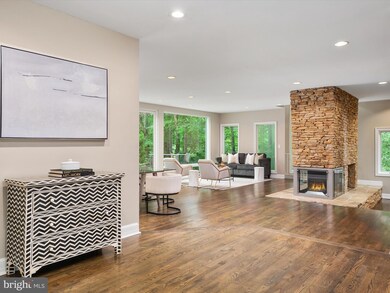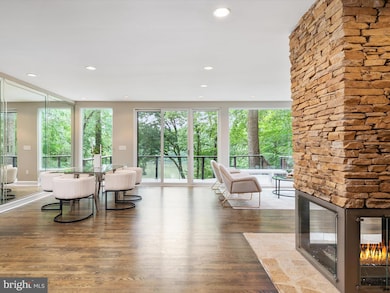
1486 Downham Market Annapolis, MD 21401
Estimated payment $19,612/month
Highlights
- Very Popular Property
- Marina
- 4 Dock Slips
- 145 Feet of Waterfront
- Primary bedroom faces the bay
- Pier or Dock
About This Home
Introducing 1486 Downham Market—an architectural gem perched on a premier waterfront lot in the prestigious Downs on the Severn. This transitional-style contemporary offers sophisticated elegance with clean lines, refined finishes, and walls of glass that bring the outside in. With 5 bedrooms and 4.5 baths across three thoughtfully finished levels, every inch of this home was designed to impress. The gourmet kitchen features chef-grade stainless appliances, granite countertops, gas cooking, and breathtaking water views, flowing into multiple living spaces including a formal dining room, a sunlit breakfast nook, a den, living room, and family room—anchored by a dramatic double-sided stone fireplace. Upstairs, the luxurious primary suite is a true retreat with sweeping water views, a private sitting room with fireplace, separate staircase, massive custom walk-in closet, and a spa-inspired bath with skylight, deep soaking tub, exquisite glass shower, and dual vanities that rival a five-star hotel. Additional bedrooms include an ensuite, and a Jack-and-Jill layout—each with ample space and natural light. Rich hardwoods grace the main and upper levels, while the expansive lower level offers a rec room with wet bar, wine storage, gym, 5th bedroom, full bath, and a glass-enclosed sunroom ready for your hot tub and lounge chairs. Outside, tiered decks create the ultimate setting for entertaining or peaceful waterfront living. The impressive 180-foot pier—one of the longest in the Downs—features three slips, 50-amp electric, a 40-amp prewire for future expansion, 11-foot depth, and reinforced pilings for a 40,000 lb boat lift. Full riparian rights, protected positioning at the corner of Clements Creek and the Severn River, a new septic system, and state-of-the-art water treatment system with reverse osmosis and UV protection complete the package. The Downs on the Severn is a premier waterfront community with two marinas, clubhouse, pool, tennis and pickleball courts, playground, and easy access to D.C., Baltimore, and historic Annapolis. This is more than a home—it’s a lifestyle.
Home Details
Home Type
- Single Family
Est. Annual Taxes
- $17,914
Year Built
- Built in 1982 | Remodeled in 2020
Lot Details
- 1.86 Acre Lot
- 145 Feet of Waterfront
- Home fronts navigable water
- Cul-De-Sac
- Landscaped
- Extensive Hardscape
- No Through Street
- Private Lot
- Premium Lot
- Back and Front Yard
- Property is in very good condition
- Property is zoned R1
HOA Fees
- $117 Monthly HOA Fees
Parking
- 2 Car Direct Access Garage
- 10 Driveway Spaces
- Oversized Parking
- Parking Storage or Cabinetry
- Front Facing Garage
- Garage Door Opener
- Off-Street Parking
Home Design
- Midcentury Modern Architecture
- Contemporary Architecture
- Transitional Architecture
- Bump-Outs
- Architectural Shingle Roof
- Metal Roof
- Concrete Perimeter Foundation
- Stick Built Home
Interior Spaces
- Property has 3 Levels
- Open Floorplan
- Central Vacuum
- Curved or Spiral Staircase
- Dual Staircase
- Built-In Features
- Bar
- Cathedral Ceiling
- Ceiling Fan
- Skylights
- Recessed Lighting
- 2 Fireplaces
- Fireplace With Glass Doors
- Gas Fireplace
- Insulated Windows
- Wood Frame Window
- Casement Windows
- Entrance Foyer
- Family Room Off Kitchen
- Living Room
- Formal Dining Room
- Den
- Recreation Room
- Bonus Room
- Sun or Florida Room
- Storage Room
- Utility Room
- Home Gym
- Water Views
- Storm Windows
Kitchen
- Gourmet Country Kitchen
- Breakfast Room
- Double Self-Cleaning Oven
- Gas Oven or Range
- Stove
- Range Hood
- Microwave
- Extra Refrigerator or Freezer
- Ice Maker
- Dishwasher
- Kitchen Island
- Upgraded Countertops
- Wine Rack
- Disposal
- Instant Hot Water
Flooring
- Wood
- Ceramic Tile
Bedrooms and Bathrooms
- Primary bedroom faces the bay
- En-Suite Primary Bedroom
- En-Suite Bathroom
- Walk-In Closet
- Soaking Tub
- Bathtub with Shower
- Walk-in Shower
Laundry
- Laundry Room
- Laundry on upper level
- Dryer
- Washer
Finished Basement
- Heated Basement
- Walk-Out Basement
- Basement Fills Entire Space Under The House
- Connecting Stairway
- Interior and Exterior Basement Entry
- Sump Pump
- Natural lighting in basement
Outdoor Features
- Canoe or Kayak Water Access
- Private Water Access
- River Nearby
- Personal Watercraft
- Waterski or Wakeboard
- Sail
- Bulkhead
- Swimming Allowed
- 4 Dock Slips
- Physical Dock Slip Conveys
- Stream or River on Lot
- Powered Boats Permitted
- Lake Privileges
- Balcony
- Deck
- Patio
- Exterior Lighting
- Rain Gutters
Schools
- Rolling Knolls Elementary School
- Bates Middle School
- Annapolis High School
Utilities
- Forced Air Zoned Heating and Cooling System
- Humidifier
- Vented Exhaust Fan
- Programmable Thermostat
- Underground Utilities
- 200+ Amp Service
- Water Treatment System
- Water Dispenser
- Well
- Electric Water Heater
- Water Conditioner is Owned
- Septic Tank
Listing and Financial Details
- Tax Lot 116
- Assessor Parcel Number 020221990020578
Community Details
Overview
- Association fees include common area maintenance, management, pier/dock maintenance, pool(s), reserve funds
- Downs Property Owners Association
- Built by Johannes-Greco
- Downs On The Severn Subdivision
Amenities
- Picnic Area
- Common Area
Recreation
- Pier or Dock
- 76 Community Slips
- 2 Community Docks
- Marina
- Tennis Courts
- Community Playground
- Community Pool
- Fishing Allowed
Map
Home Values in the Area
Average Home Value in this Area
Tax History
| Year | Tax Paid | Tax Assessment Tax Assessment Total Assessment is a certain percentage of the fair market value that is determined by local assessors to be the total taxable value of land and additions on the property. | Land | Improvement |
|---|---|---|---|---|
| 2024 | $16,026 | $1,601,233 | $0 | $0 |
| 2023 | $15,541 | $1,468,967 | $0 | $0 |
| 2022 | $14,459 | $1,336,700 | $720,800 | $615,900 |
| 2021 | $28,178 | $1,301,333 | $0 | $0 |
| 2020 | $13,689 | $1,265,967 | $0 | $0 |
| 2019 | $13,332 | $1,230,600 | $662,800 | $567,800 |
| 2018 | $12,478 | $1,230,600 | $662,800 | $567,800 |
| 2017 | $12,983 | $1,230,600 | $0 | $0 |
| 2016 | -- | $1,299,600 | $0 | $0 |
| 2015 | -- | $1,241,267 | $0 | $0 |
| 2014 | -- | $1,182,933 | $0 | $0 |
Property History
| Date | Event | Price | Change | Sq Ft Price |
|---|---|---|---|---|
| 07/16/2025 07/16/25 | For Sale | $3,250,000 | +154.9% | $618 / Sq Ft |
| 10/30/2014 10/30/14 | Sold | $1,275,000 | -7.6% | $442 / Sq Ft |
| 09/10/2014 09/10/14 | Pending | -- | -- | -- |
| 07/23/2014 07/23/14 | Price Changed | $1,380,000 | -7.7% | $479 / Sq Ft |
| 03/27/2014 03/27/14 | Price Changed | $1,495,000 | -0.3% | $519 / Sq Ft |
| 01/10/2014 01/10/14 | Price Changed | $1,500,000 | -5.1% | $520 / Sq Ft |
| 10/28/2013 10/28/13 | Price Changed | $1,580,000 | -4.2% | $548 / Sq Ft |
| 09/26/2013 09/26/13 | Price Changed | $1,650,000 | -2.7% | $572 / Sq Ft |
| 09/22/2013 09/22/13 | Price Changed | $1,695,000 | -1.7% | $588 / Sq Ft |
| 09/06/2013 09/06/13 | Price Changed | $1,725,000 | -1.4% | $598 / Sq Ft |
| 06/28/2013 06/28/13 | Price Changed | $1,750,000 | -5.4% | $607 / Sq Ft |
| 05/25/2013 05/25/13 | Price Changed | $1,850,000 | -5.1% | $642 / Sq Ft |
| 05/12/2013 05/12/13 | Price Changed | $1,950,000 | -7.1% | $676 / Sq Ft |
| 03/29/2013 03/29/13 | For Sale | $2,100,000 | -- | $728 / Sq Ft |
Purchase History
| Date | Type | Sale Price | Title Company |
|---|---|---|---|
| Deed | $1,275,000 | Maryland First Title Ltd | |
| Deed | $575,000 | -- |
Mortgage History
| Date | Status | Loan Amount | Loan Type |
|---|---|---|---|
| Previous Owner | $965,000 | Negative Amortization | |
| Previous Owner | $850,000 | Adjustable Rate Mortgage/ARM | |
| Previous Owner | $400,000 | No Value Available |
Similar Homes in Annapolis, MD
Source: Bright MLS
MLS Number: MDAA2119714
APN: 02-219-90020578
- 856 St Edmonds Place
- 1580 Keswick Place
- 806 Coachway
- 803 Coachway
- 336 Severn Rd
- 769 Robinhood Rd
- 1753 Ebling Trail
- 319 Epping Way
- 201 Nottingham Hill
- 553 Choptank Cove Ct
- 186 Severn Way
- 1075 Carriage Hill Pkwy
- 1252 Fenwick Garth
- 205 Winchester Beach Dr
- 0 Ridgeway Cir
- 1534 Circle Dr
- 1002 Covington Way
- 1200 Marinaview Dr
- 1604 Winchester Rd
- 1602 Locksley Dr
- 1441 Middleway
- 2001 Harbour Gates Dr
- 1841 Witmer Ct
- 530 Samuel Chase Way
- 116 Stone Point Dr
- 2445 Holly Ave
- 100 Francis Noel Way
- 2500 Riva Rd
- 901 Country Terrace
- 1903 Towne Centre Blvd
- 1910 Towne Centre Blvd
- 1707 Governor Ritchie Hwy
- 1915 Towne Centre Blvd Unit 610
- 5 Waveland Farms Rd
- 710 Agnes Dorsey Place
- 1317 Old Pine Ct
- 1304 Old Pine Ct
- 2553 Riva Rd
- 1932 Carrollton Rd
- 318 Wood Hollow Ct
