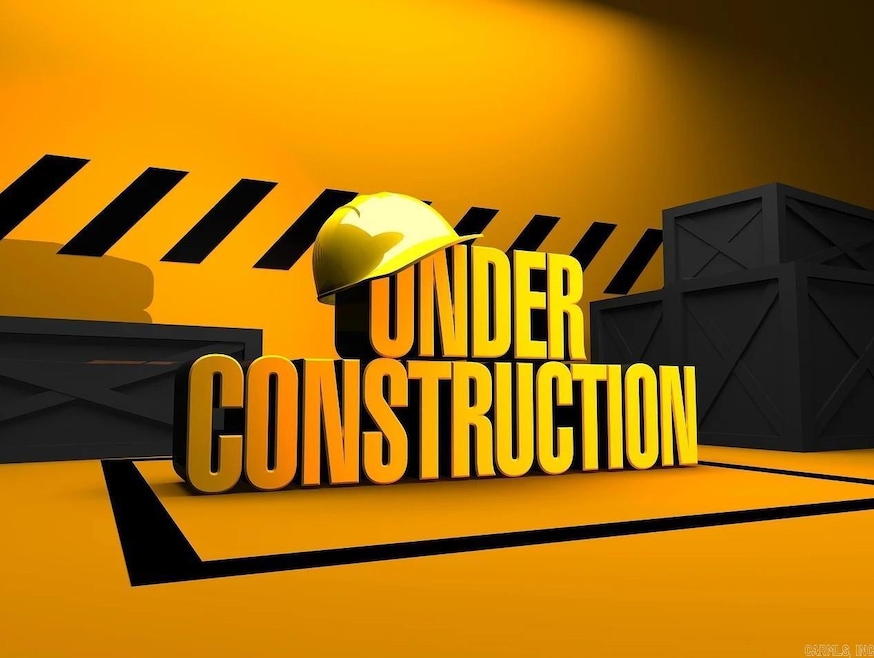
1487 Meadows Dr Benton, AR 72019
Estimated payment $1,295/month
Highlights
- New Construction
- Traditional Architecture
- Laundry Room
- Benton Middle School Rated A-
- Eat-In Kitchen
- 1-Story Property
About This Home
The Taylor plan is the quintessential open concept plan with a spacious Living Room to eat-in Kitchen with a large back door to the backyard. Come tour it today! Valuable upgrades included: 60" fiberglass standup shower (no enclosure) in Master Bath, plumbing faucet upgrade 2, 8" deep Kitchen sink, pull out Kitchen sink, level 2 flush laminate bar top in Kitchen, Luxury Vinyl Plank flooring in wet areas and Living Room and adjacent hallways, raised ceilings in Living Areas per municipal requirements, fiberglass exterior doors, Cheyenne style doors, baseboards level 2, LED disk lights in Living Room, level 1 ceiling fan in Living Room, full sod, stainless steel appliance package. ***AGENTS: PLEASE SEE AGENT REMARKS OR SHOWING REMARKS.*** THIS HOME IS SCHEDULED TO BE COMPLETE IN LATE FEBRUARY 2025. NOTE: Annual assessments depend on the lot, and assessment amounts range from $398-447. The bond expires 2038.
Home Details
Home Type
- Single Family
Est. Annual Taxes
- $1,400
Year Built
- Built in 2025 | New Construction
Lot Details
- 6,098 Sq Ft Lot
- Level Lot
- Cleared Lot
HOA Fees
- $10 Monthly HOA Fees
Parking
- 2 Car Garage
Home Design
- Traditional Architecture
- Slab Foundation
- Architectural Shingle Roof
- Metal Siding
Interior Spaces
- 1,523 Sq Ft Home
- 1-Story Property
- Insulated Windows
- Insulated Doors
Kitchen
- Eat-In Kitchen
- Breakfast Bar
- Electric Range
- Stove
- <<microwave>>
- Plumbed For Ice Maker
- Dishwasher
- Disposal
Flooring
- Carpet
- Luxury Vinyl Tile
Bedrooms and Bathrooms
- 3 Bedrooms
- 2 Full Bathrooms
Laundry
- Laundry Room
- Washer Hookup
Utilities
- Central Heating and Cooling System
- Heat Pump System
- Underground Utilities
- Satellite Dish
- Cable TV Available
Community Details
- Built by Lennar
Listing and Financial Details
- Builder Warranty
- $400 per year additional tax assessments
Map
Home Values in the Area
Average Home Value in this Area
Property History
| Date | Event | Price | Change | Sq Ft Price |
|---|---|---|---|---|
| 07/05/2025 07/05/25 | Pending | -- | -- | -- |
| 07/03/2025 07/03/25 | Price Changed | $211,555 | -4.9% | $139 / Sq Ft |
| 07/02/2025 07/02/25 | For Sale | $222,555 | -- | $146 / Sq Ft |
Similar Homes in Benton, AR
Source: Cooperative Arkansas REALTORS® MLS
MLS Number: 25026078
- 1471 Meadows Dr
- 1479 Meadows Dr
- 1455 Meadows Dr
- 1463 Meadows Dr
- 1495 Meadows Dr
- 1503 Meadows Dr
- 1537 Meadows Dr
- 1511 Meadows Dr
- 1519 Meadows Dr
- 4864 Tall Grass Dr
- 2216 Centennial Valley Dr
- 2216 Centennial Valley Dr
- 2216 Centennial Valley Dr
- 2216 Centennial Valley Dr
- 2216 Centennial Valley Dr
- 2216 Centennial Valley Dr
- 2216 Centennial Valley Dr
- 2216 Centennial Valley Dr
- 2216 Centennial Valley Dr
- 2216 Centennial Valley Dr
