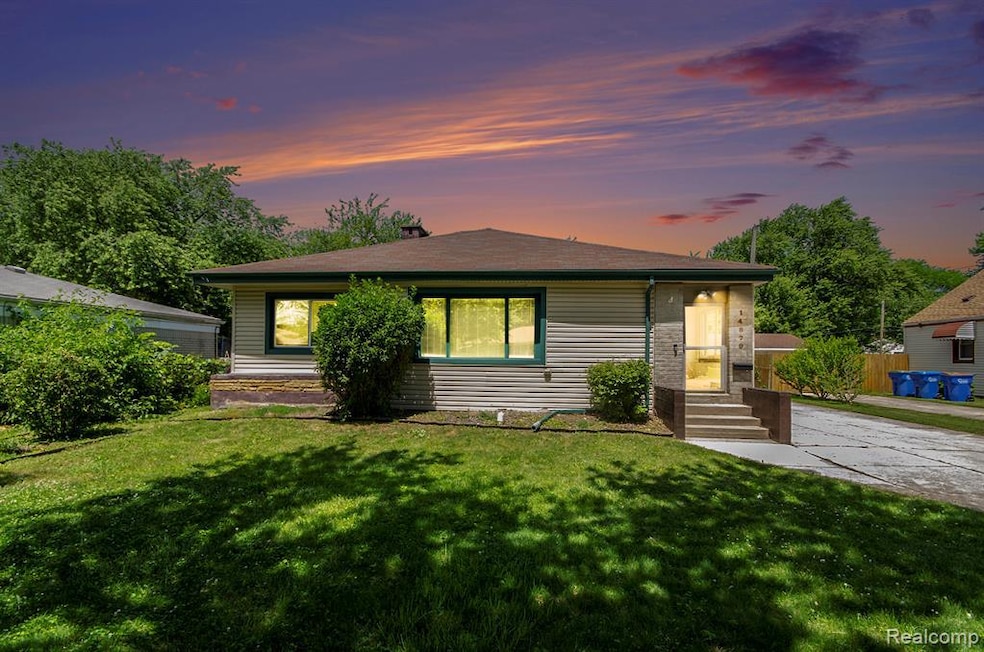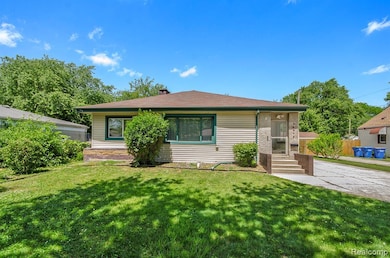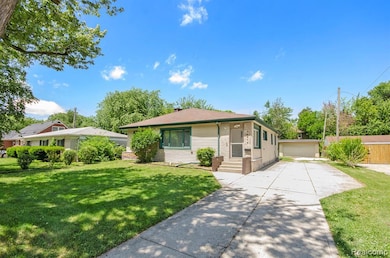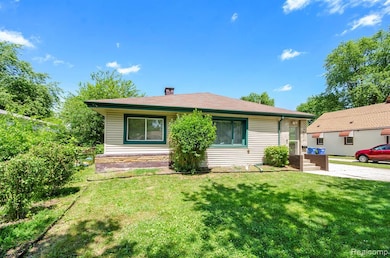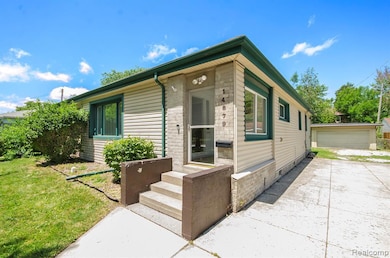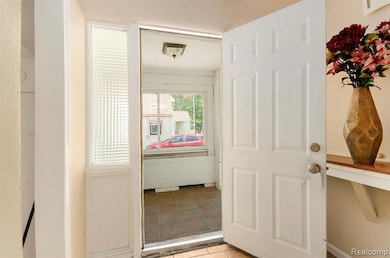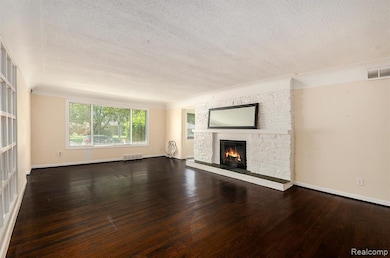Charming 3-bedroom ranch loaded with character. Step into a spacious living room featuring beautiful coved plaster ceilings, trendy dark wood floors, glass block accents, recessed lighting, and a cozy natural fireplace as the focal point.
The bright enclosed front entry with ceramic tile makes a great mudroom or sun-filled plant space. A cozy library/office offers built-in bookcases and unique glass block design—ideal for working from home or relaxing with a good book. Could also use this space to expand the primary bedroom into an en suite.
The large, sunny kitchen features wood laminate flooring, stainless steel appliances include new wall oven, gas cook top, refrigerator and built-in dishwasher—perfect for everyday cooking or weekend hosting.
Walk out to your large backyard deck—great for summer BBQs, morning coffee, or entertaining under the stars.
The 2-car detached garage is accompanied by two large unfinished bonus spaces—including one 28’x16’ room with its own fireplace! Use them for a workshop, boat storage, gym, or even create your dream outdoor bar/entertainment area.
Solid concrete block & stone construction make this home energy-efficient and built to last. All of this in a quiet, established neighborhood with quick access to I-696, I-94, top-rated schools, shopping, and major employers.
Only 2 blocks from Trombly Park
Easy access to Lake St. Clair & Freeways
Close to work, schools & shopping

