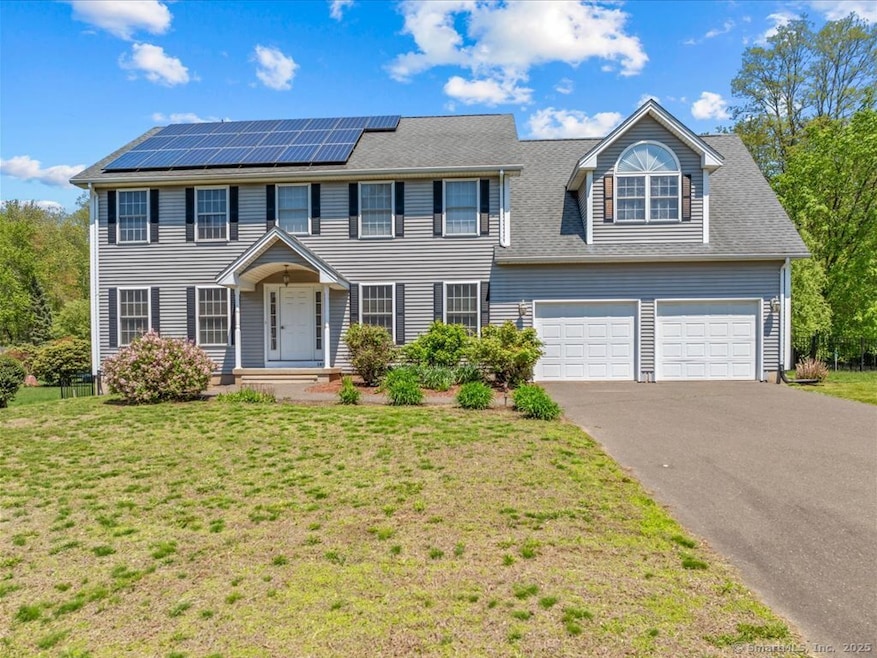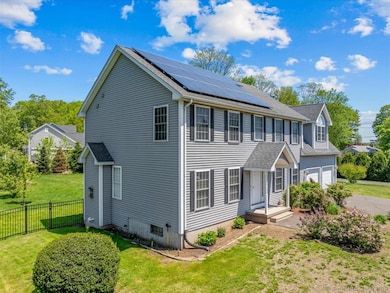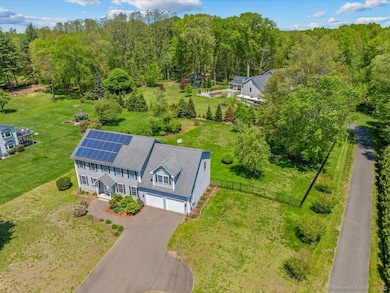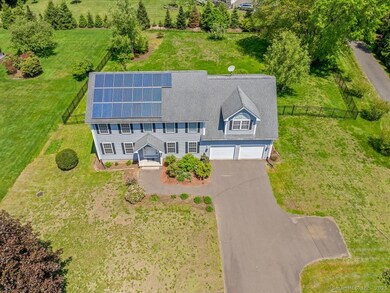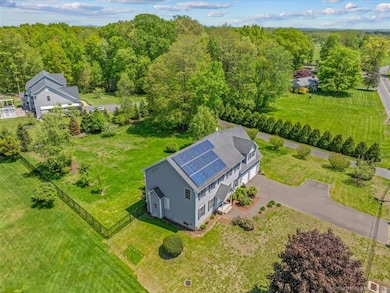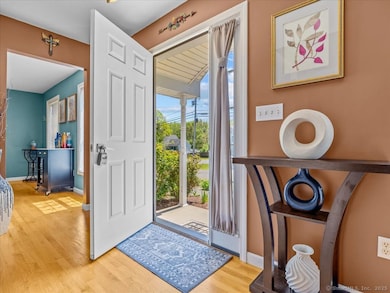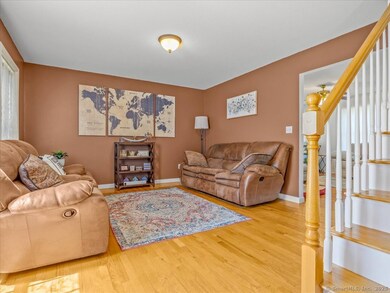
149 Tromley Rd East Windsor, CT 06088
Estimated payment $3,446/month
Highlights
- Colonial Architecture
- 1 Fireplace
- Heating system powered by active solar
- Attic
- Bonus Room
- Central Air
About This Home
Welcome to this beautifully maintained colonial home, nestled on 0.69 acres in desirable East Windsor! With 3-4 spacious bedrooms, and 2.5 bathrooms, this 2,758 sq ft residence offers ample space for family and friends. Open kitchen concept with dining room, perfect for entertaining. Well-kept interior and exterior, built in 2006. Recent mechanical updates include new water softener system and water heater. Private backyard oasis on nearly an acre of land. Professional photos coming soon!
Home Details
Home Type
- Single Family
Est. Annual Taxes
- $8,215
Year Built
- Built in 2006
Lot Details
- 0.69 Acre Lot
- Level Lot
- Property is zoned R-3
Parking
- 2 Car Garage
Home Design
- Colonial Architecture
- Concrete Foundation
- Fiberglass Roof
- Vinyl Siding
Interior Spaces
- 2,758 Sq Ft Home
- 1 Fireplace
- Bonus Room
- Attic or Crawl Hatchway Insulated
- Laundry on main level
Kitchen
- Oven or Range
- <<microwave>>
- Disposal
Bedrooms and Bathrooms
- 3 Bedrooms
Unfinished Basement
- Walk-Out Basement
- Basement Fills Entire Space Under The House
Eco-Friendly Details
- Heating system powered by active solar
Utilities
- Central Air
- Heating System Uses Oil Above Ground
- Heating System Uses Propane
- Private Company Owned Well
- Propane Water Heater
Listing and Financial Details
- Assessor Parcel Number 2518064
Map
Home Values in the Area
Average Home Value in this Area
Tax History
| Year | Tax Paid | Tax Assessment Tax Assessment Total Assessment is a certain percentage of the fair market value that is determined by local assessors to be the total taxable value of land and additions on the property. | Land | Improvement |
|---|---|---|---|---|
| 2025 | $8,215 | $303,910 | $61,090 | $242,820 |
| 2024 | $7,950 | $303,910 | $61,090 | $242,820 |
| 2023 | $7,183 | $196,370 | $56,000 | $140,370 |
| 2022 | $7,134 | $196,370 | $56,000 | $140,370 |
| 2021 | $7,148 | $196,370 | $56,000 | $140,370 |
| 2020 | $7,152 | $196,370 | $56,000 | $140,370 |
| 2019 | $7,001 | $196,370 | $56,000 | $140,370 |
| 2018 | $6,932 | $196,370 | $56,000 | $140,370 |
| 2017 | $6,884 | $202,060 | $65,690 | $136,370 |
| 2016 | $6,492 | $202,060 | $65,690 | $136,370 |
| 2015 | $6,124 | $202,060 | $65,690 | $136,370 |
| 2014 | $6,017 | $202,060 | $65,690 | $136,370 |
Property History
| Date | Event | Price | Change | Sq Ft Price |
|---|---|---|---|---|
| 07/11/2025 07/11/25 | For Sale | $500,000 | 0.0% | $181 / Sq Ft |
| 05/27/2025 05/27/25 | Pending | -- | -- | -- |
| 05/16/2025 05/16/25 | For Sale | $500,000 | +61.8% | $181 / Sq Ft |
| 07/29/2019 07/29/19 | Sold | $309,000 | -0.3% | $112 / Sq Ft |
| 05/23/2019 05/23/19 | For Sale | $309,995 | 0.0% | $112 / Sq Ft |
| 03/15/2016 03/15/16 | Sold | $310,000 | -3.1% | $112 / Sq Ft |
| 01/20/2016 01/20/16 | Pending | -- | -- | -- |
| 09/09/2015 09/09/15 | For Sale | $319,900 | -- | $116 / Sq Ft |
Purchase History
| Date | Type | Sale Price | Title Company |
|---|---|---|---|
| Warranty Deed | $310,000 | -- | |
| Warranty Deed | $360,000 | -- | |
| Warranty Deed | $360,000 | -- |
Mortgage History
| Date | Status | Loan Amount | Loan Type |
|---|---|---|---|
| Open | $311,450 | Stand Alone Refi Refinance Of Original Loan | |
| Closed | $288,900 | FHA | |
| Previous Owner | $288,000 | No Value Available | |
| Previous Owner | $342,000 | No Value Available |
Similar Homes in the area
Source: SmartMLS
MLS Number: 24093144
APN: 01889200
- 153 Scantic Rd
- 145 Scantic Rd
- 42 Tromley Rd
- 211B Scantic Rd
- 127 S Main St
- 6 Winton Rd
- 131 S Main St
- 46 Newberry Rd
- 137 Wells Rd
- 17 Folkstone Rd Unit B
- 18 Daniel Dr
- 4 Wells Rd
- 0 Apothecaries Hall Rd
- 11 Thistle Way Unit D
- 108 Greenwoods Ln Unit 108
- 0 Chamberlain Rd Unit 24081742
- 0 Wells Rd
- 257 Main St
- 39 Elm St
- 16 Grove St
- 55 Regina Dr
- 59 Mill Pond Rd
- 25 School St Unit 25
- 25 Canal Bank Rd
- 266 Main St Unit 223
- 266 Main St Unit 315
- 266 Main St
- 279 Elm St
- 62 Whiton St Unit 2nd Floor
- 309 High Path Rd
- 91 Daro Dr
- 404 Denslow St
- 6 Emily Way
- One Phaeton St
- 150 Broad St
- 69 Mechanic St
- 1 Gatewood Dr
- 32 Bourbon St
- 588 North St
- 1060 Main St
