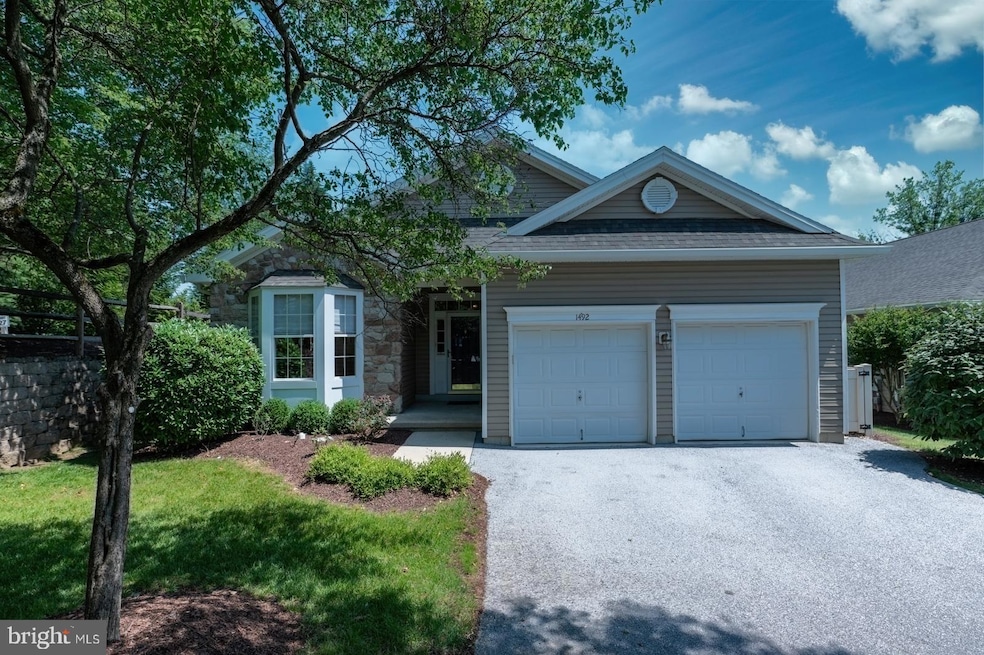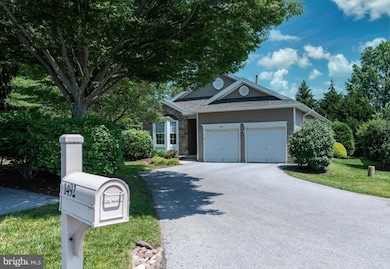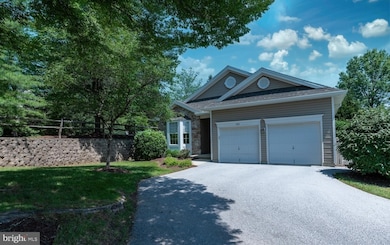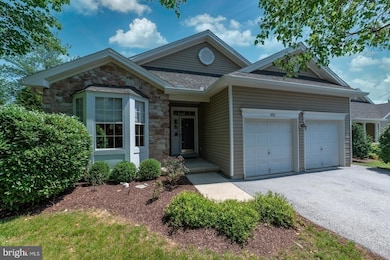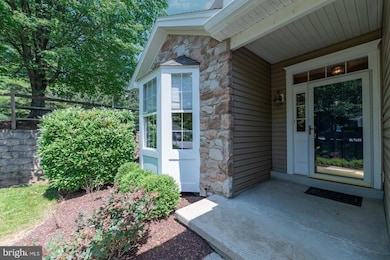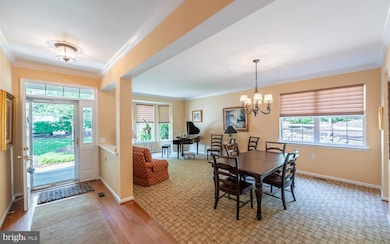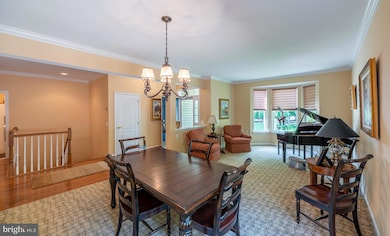
1492 Quaker Ridge West Chester, PA 19380
Estimated payment $5,036/month
Highlights
- Senior Living
- Gated Community
- Wood Flooring
- Gourmet Kitchen
- Carriage House
- Main Floor Bedroom
About This Home
Lovely and UPDATED single family home Quaker Village. 1492 Quaker Ridge has it al! You will love the private setting with a large deck. The seller has tastefully updated the gourmet kitchen with high-end finishes, including a large granite island, backsplash, gas cooking and fabulous cabinetry. The kitchen overlooks a large, beautiful family room with slider to the deck. Additional features include: living room with large window; dining room; upgraded carpets; plenty of plantation shutters and custom window treatments; primary suite with Custom walk in closet, ceiling fan, totally updated bath with seamless glass tiled shower and double sinks; second bedroom/office with large walk in closet; 2nd full updated bathroom with tub; laundry room with built in cabinets and utility sink leading to the two car attached garage; attached garage also has built in storage; plenty of closet space on the main floor; huge finished lower level with new carpet and additional storage. This is a special home, well maintained with updated systems. Move in conditiona! Hershey’s Mill is an active and sought after 55+ community with 24-hour security, low maintenance living wih plenty of activities and amenities for everyone. You will enjoy the pool, library, community center, pickleball, tennis, walking trails, woodshop, bocce, gardens....the list goes on. There is an 18-hole golf course and clubhouse for an additional fee. You will wish you moved in sooner!
Home Details
Home Type
- Single Family
Est. Annual Taxes
- $7,117
Year Built
- Built in 1997
Lot Details
- 1,860 Sq Ft Lot
- Property is in excellent condition
HOA Fees
- $596 Monthly HOA Fees
Parking
- 2 Car Attached Garage
- 2 Driveway Spaces
- Oversized Parking
- Front Facing Garage
- Garage Door Opener
Home Design
- Carriage House
- Colonial Architecture
- Poured Concrete
- Aluminum Siding
- Vinyl Siding
- Concrete Perimeter Foundation
Interior Spaces
- Property has 1 Level
- Built-In Features
- Crown Molding
- Ceiling Fan
- Window Treatments
- Great Room
- Family Room Off Kitchen
- Combination Dining and Living Room
- Partially Finished Basement
Kitchen
- Gourmet Kitchen
- Gas Oven or Range
- Built-In Microwave
- Dishwasher
- Kitchen Island
- Upgraded Countertops
- Disposal
Flooring
- Wood
- Carpet
- Ceramic Tile
Bedrooms and Bathrooms
- 2 Main Level Bedrooms
- En-Suite Primary Bedroom
- Walk-In Closet
- 2 Full Bathrooms
Laundry
- Laundry Room
- Laundry on main level
- Dryer
- Washer
Utilities
- Forced Air Heating and Cooling System
- Cooling System Utilizes Natural Gas
- Electric Baseboard Heater
- Natural Gas Water Heater
Listing and Financial Details
- Tax Lot 0211
- Assessor Parcel Number 53-03 -0211
Community Details
Overview
- Senior Living
- $2,520 Capital Contribution Fee
- Association fees include cable TV, common area maintenance, lawn maintenance, security gate, sewer, snow removal, trash
- $3,576 Other One-Time Fees
- Senior Community | Residents must be 55 or older
- Quaker Ridge HOA
- Hersheys Mill Subdivision
- Property Manager
Amenities
- Common Area
- Community Center
- Community Library
Recreation
- Golf Course Membership Available
- Tennis Courts
- Community Pool
- Jogging Path
Security
- Security Service
- Gated Community
Map
Home Values in the Area
Average Home Value in this Area
Tax History
| Year | Tax Paid | Tax Assessment Tax Assessment Total Assessment is a certain percentage of the fair market value that is determined by local assessors to be the total taxable value of land and additions on the property. | Land | Improvement |
|---|---|---|---|---|
| 2024 | $6,899 | $240,080 | $45,520 | $194,560 |
| 2023 | $6,899 | $240,080 | $45,520 | $194,560 |
| 2022 | $6,689 | $240,080 | $45,520 | $194,560 |
| 2021 | $6,593 | $240,080 | $45,520 | $194,560 |
| 2020 | $6,550 | $240,080 | $45,520 | $194,560 |
| 2019 | $6,456 | $240,080 | $45,520 | $194,560 |
| 2018 | $6,315 | $240,080 | $45,520 | $194,560 |
| 2017 | $6,174 | $240,080 | $45,520 | $194,560 |
| 2016 | $5,521 | $240,080 | $45,520 | $194,560 |
| 2015 | $5,521 | $240,080 | $45,520 | $194,560 |
| 2014 | $5,521 | $240,080 | $45,520 | $194,560 |
Property History
| Date | Event | Price | Change | Sq Ft Price |
|---|---|---|---|---|
| 06/25/2025 06/25/25 | Pending | -- | -- | -- |
| 06/24/2025 06/24/25 | For Sale | $699,999 | +67.3% | $213 / Sq Ft |
| 01/19/2016 01/19/16 | Sold | $418,500 | -2.7% | $234 / Sq Ft |
| 12/12/2015 12/12/15 | Pending | -- | -- | -- |
| 11/23/2015 11/23/15 | For Sale | $430,000 | -- | $240 / Sq Ft |
Purchase History
| Date | Type | Sale Price | Title Company |
|---|---|---|---|
| Deed | $418,500 | Attorney | |
| Deed | $242,237 | -- |
Mortgage History
| Date | Status | Loan Amount | Loan Type |
|---|---|---|---|
| Open | $750,000 | Reverse Mortgage Home Equity Conversion Mortgage | |
| Closed | $140,000 | New Conventional | |
| Previous Owner | $250,000 | Credit Line Revolving | |
| Previous Owner | $50,000 | No Value Available |
Similar Homes in West Chester, PA
Source: Bright MLS
MLS Number: PACT2099094
APN: 53-003-0211.0000
- 1420 E Boot Rd
- 362 Devon Way
- 431 Eaton Way
- 383 Eaton Way
- 960 Kennett Way
- 959 Kennett Way
- 1594 Ulster Place
- 244 Chatham Way
- 1411 Greenhill Rd
- 10 Hersheys Dr
- 66 Ashton Way
- 74 Ashton Way
- 1713 Yardley Dr
- 1215 Youngs Rd
- 787 Inverness Dr
- The Delchester - Millstone Cir
- THE WARREN - Millstone Cir
- THE GREENBRIAR - Millstone Cir
- THE PRESCOTT - Millstone Cir
- 1235 Waterford Rd
