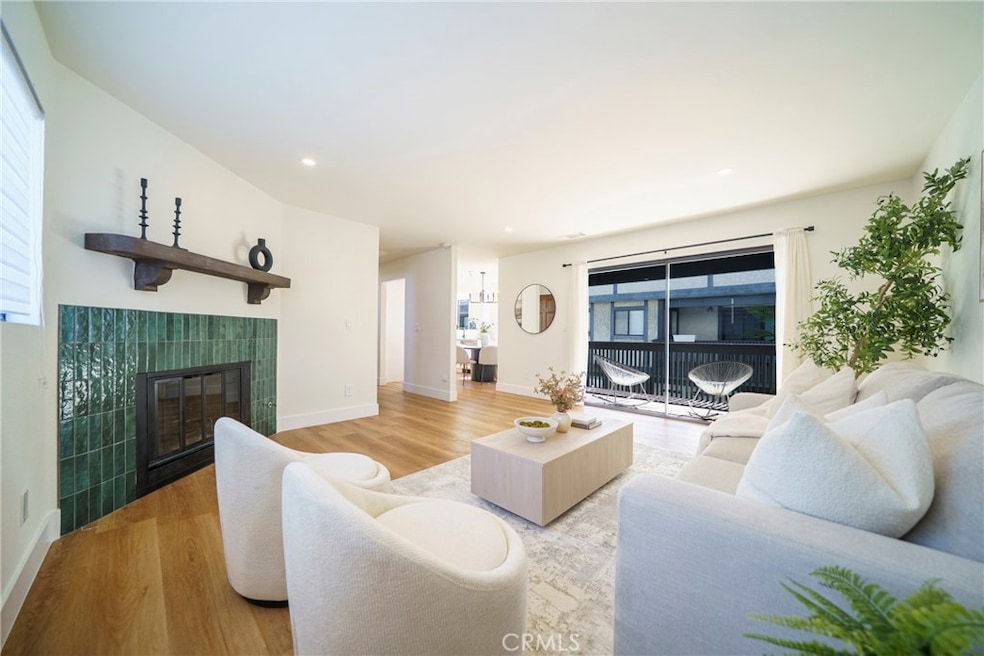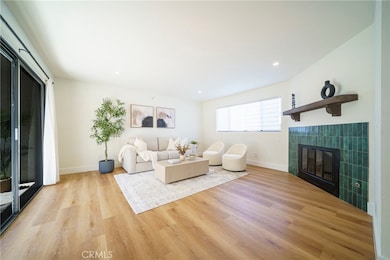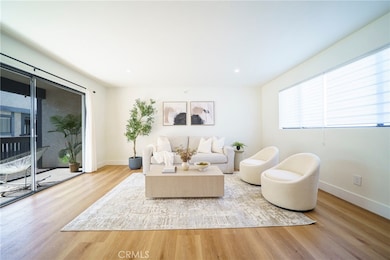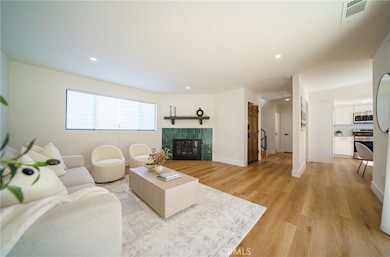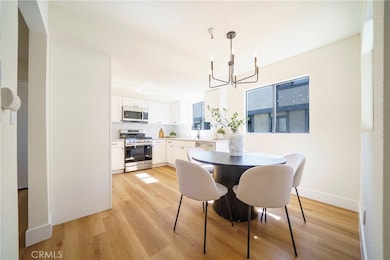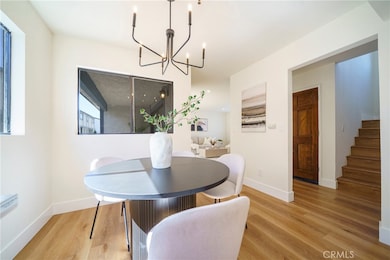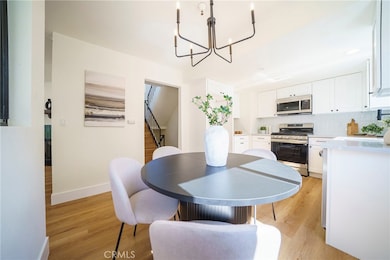14927 Condon Ave Unit 7 Lawndale, CA 90260
Estimated payment $4,616/month
Highlights
- Spa
- 0.45 Acre Lot
- Living Room Balcony
- Updated Kitchen
- Quartz Countertops
- 4-minute walk to Jane Addams Park
About This Home
Spacious & Bright Manor Condon Townhome in Lawndale
Beautifully remodeled tri-level townhome offering 3 bedrooms, 2.5 bathrooms, and 1,531 sq. ft. of comfortable living space. Located in a well-maintained HOA community with a private pool and jacuzzi, this home combines modern updates with everyday convenience.
The bright and inviting living room features a cozy fireplace and sliding doors that open to a private balcony—perfect for relaxing or enjoying your morning coffee. The remodeled kitchen showcases new white shaker cabinets, quartz countertops, and stainless steel appliances, seamlessly connected to a spacious dining area ideal for entertaining.
All bathrooms have been tastefully upgraded. The hallway bath includes new shower tile, a modern vanity, and updated lighting. The primary bath offers a sleek new tile shower and vanity, while the downstairs half bath features a stylish new vanity as well.
The primary suite boasts vaulted ceilings, its own private balcony, and a beautifully updated en-suite bath. Two additional bedrooms offer flexibility for guests, family, or a home office. Additional highlights include in-unit laundry hookups, a direct-access 2-car garage, and a second private balcony on the top floor.
Centrally located near major freeways, schools, shops, and restaurants—and just 3 miles from the beach—this home is a rare find in the heart of Lawndale.
Townhouse Details
Home Type
- Townhome
Est. Annual Taxes
- $4,174
Year Built
- Built in 1985
Lot Details
- Two or More Common Walls
HOA Fees
- $400 Monthly HOA Fees
Parking
- 2 Car Direct Access Garage
- Parking Available
Home Design
- Entry on the 1st floor
- Turnkey
- Planned Development
- Slab Foundation
Interior Spaces
- 1,531 Sq Ft Home
- 3-Story Property
- Recessed Lighting
- Window Screens
- Living Room with Fireplace
- Combination Dining and Living Room
Kitchen
- Updated Kitchen
- Gas Range
- Microwave
- Dishwasher
- Quartz Countertops
- Disposal
Bedrooms and Bathrooms
- 3 Bedrooms | 1 Main Level Bedroom
- Walk-In Closet
- Remodeled Bathroom
- Quartz Bathroom Countertops
- Dual Sinks
- Bathtub with Shower
- Walk-in Shower
Laundry
- Laundry Room
- Washer and Gas Dryer Hookup
Home Security
Outdoor Features
- Spa
- Living Room Balcony
- Exterior Lighting
Location
- Urban Location
- Suburban Location
Schools
- Lawndale High School
Utilities
- Forced Air Heating System
- Water Heater
Listing and Financial Details
- Tax Lot 1
- Tax Tract Number 35334
- Assessor Parcel Number 4078011027
- $476 per year additional tax assessments
Community Details
Overview
- 11 Units
- Condon Manor Association, Phone Number (310) 221-1237
Recreation
- Community Pool
- Community Spa
Security
- Carbon Monoxide Detectors
- Fire and Smoke Detector
Map
Home Values in the Area
Average Home Value in this Area
Tax History
| Year | Tax Paid | Tax Assessment Tax Assessment Total Assessment is a certain percentage of the fair market value that is determined by local assessors to be the total taxable value of land and additions on the property. | Land | Improvement |
|---|---|---|---|---|
| 2025 | $4,174 | $526,694 | $228,405 | $298,289 |
| 2024 | $4,174 | $309,596 | $80,672 | $228,924 |
| 2023 | $3,958 | $303,527 | $79,091 | $224,436 |
| 2022 | $3,957 | $297,577 | $77,541 | $220,036 |
| 2021 | $3,849 | $291,743 | $76,021 | $215,722 |
| 2019 | $3,707 | $283,092 | $73,767 | $209,325 |
| 2018 | $3,631 | $277,542 | $72,321 | $205,221 |
| 2016 | $3,364 | $266,766 | $69,513 | $197,253 |
| 2015 | $3,277 | $262,760 | $68,469 | $194,291 |
| 2014 | $3,257 | $257,614 | $67,128 | $190,486 |
Property History
| Date | Event | Price | List to Sale | Price per Sq Ft | Prior Sale |
|---|---|---|---|---|---|
| 10/28/2025 10/28/25 | For Rent | $3,800 | 0.0% | -- | |
| 10/15/2025 10/15/25 | For Sale | $739,000 | +34.4% | $483 / Sq Ft | |
| 09/08/2025 09/08/25 | Sold | $550,000 | -16.5% | $359 / Sq Ft | View Prior Sale |
| 08/04/2025 08/04/25 | Pending | -- | -- | -- | |
| 07/17/2025 07/17/25 | Price Changed | $659,000 | -5.7% | $430 / Sq Ft | |
| 06/20/2025 06/20/25 | For Sale | $699,000 | -- | $457 / Sq Ft |
Purchase History
| Date | Type | Sale Price | Title Company |
|---|---|---|---|
| Grant Deed | $550,000 | Lawyers Title Company |
Mortgage History
| Date | Status | Loan Amount | Loan Type |
|---|---|---|---|
| Open | $455,600 | New Conventional |
Source: California Regional Multiple Listing Service (CRMLS)
MLS Number: PW25240666
APN: 4078-011-027
- 4633 Marine Ave Unit 240
- 4649 W 152nd St
- 4712 W 152nd St
- 15016 Firmona Ave
- 15017 Kingsdale Ave
- 4715 W 153rd St
- 4727 W 147th St Unit 133
- 4727 W 147th St Unit 114
- 4623 W 147th St
- 15016 Mansel Ave
- 14614 Firmona Ave
- 14909 Grevillea Ave
- 14512 Condon Ave
- 14906 Grevillea Ave
- 15329 Hawthorne Blvd
- 4548 W 156th St
- 4326 W 149th St
- 4345 W 154th St Unit 16
- 4345 W 154th St
- 4761 W 141st St
- 15001 Condon Ave
- 14928 Inglewood Ave
- 14724 Inglewood Ave
- 4611 W 152nd St Unit 1/2
- 14730 Firmona Ave
- 4445 Marine Ave
- 14320 Condon Ave
- 14316 Condon Ave
- 4440 W 154th St Unit 1/4
- 4440 W 154th St
- 15338 Larch Ave
- 4464 W 142nd St
- 15414 Larch Ave Unit Larch Front unit
- 4335 W Rosecrans Ave
- 4370 W 141st St Unit 200
- 4370 W 141st St
- 15718 Larch Ave
- 15718 1/2 Larch Ave
- 4453 W 138th St
- 3020 Dow Ave
