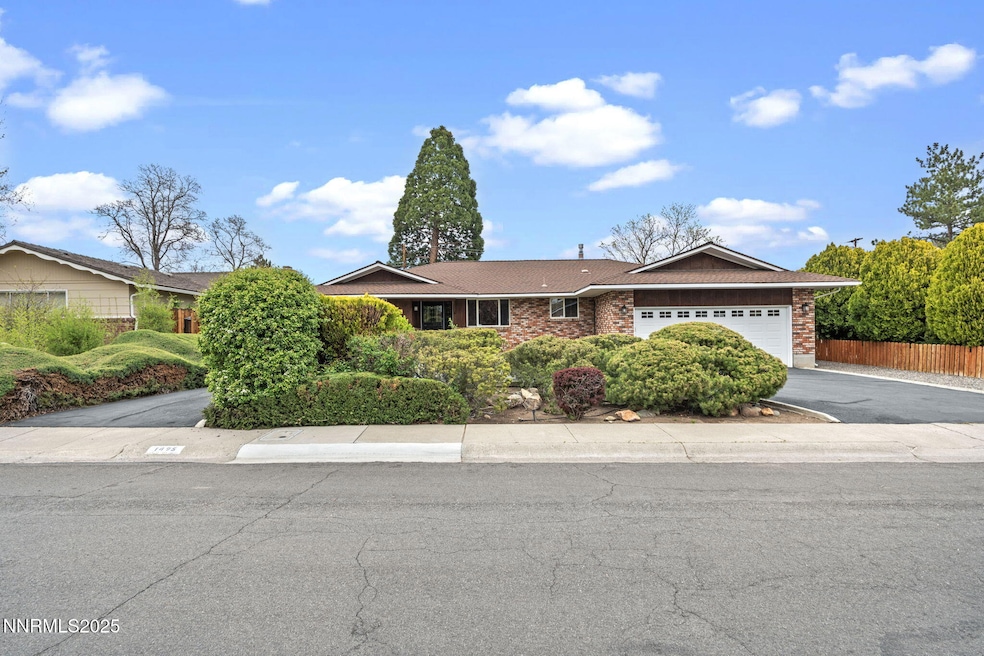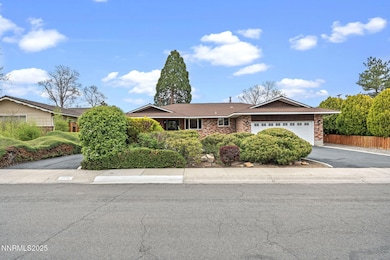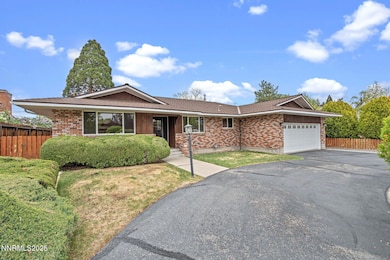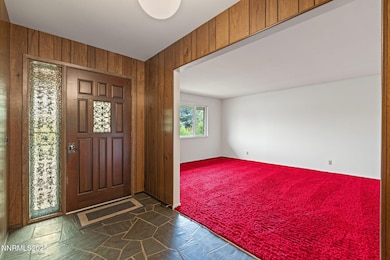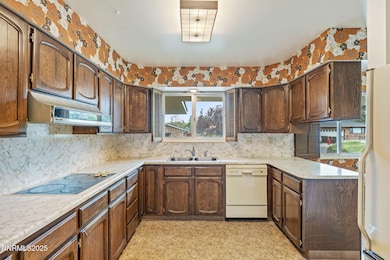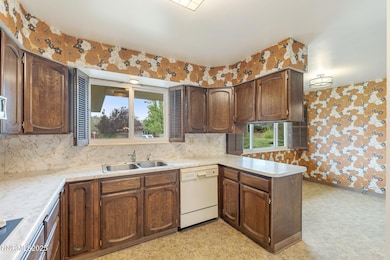
1495 Lillian Way Reno, NV 89509
Hunter Lake NeighborhoodEstimated payment $4,306/month
Highlights
- Separate Formal Living Room
- No HOA
- Plantation Shutters
- Jessie Beck Elementary School Rated A-
- Breakfast Area or Nook
- Double Pane Windows
About This Home
Discover this inviting two-bedroom, two-bath home in the sought-after Southwest Reno area. This home may need a little updating but offers great bones, charming curb appeal and an incredible fenced in spacious lot. This home features a spacious kitchen, convenient laundry area, separate formal living room, dining room and a large den complete with a wood-burning fireplace, perfect for cozy evenings. The property also includes a spacious two-car garage and an unfinished basement perfect for extra storage. Enjoy the benefits of the updated forced air -heating and cooling systems. In addition this home offers a wide circular driveway, perfect for extra parking.
Home Details
Home Type
- Single Family
Est. Annual Taxes
- $2,549
Year Built
- Built in 1972
Lot Details
- 0.29 Acre Lot
- Back Yard Fenced
- Level Lot
- Front and Back Yard Sprinklers
- Sprinklers on Timer
- Property is zoned SF5
Parking
- 2 Car Garage
- Common or Shared Parking
- Garage Door Opener
- Additional Parking
Home Design
- Brick or Stone Mason
- Batts Insulation
- Pitched Roof
- Asphalt Roof
- Masonry
Interior Spaces
- 2,212 Sq Ft Home
- 1-Story Property
- Ceiling Fan
- Wood Burning Fireplace
- Double Pane Windows
- Vinyl Clad Windows
- Plantation Shutters
- Blinds
- Aluminum Window Frames
- Entrance Foyer
- Separate Formal Living Room
- Unfinished Basement
- Crawl Space
Kitchen
- Breakfast Area or Nook
- Breakfast Bar
- Built-In Oven
- Electric Cooktop
- Dishwasher
- Disposal
Flooring
- Carpet
- Linoleum
- Slate Flooring
- Luxury Vinyl Tile
Bedrooms and Bathrooms
- 2 Bedrooms
- Walk-In Closet
- 2 Full Bathrooms
- Dual Sinks
- Primary Bathroom includes a Walk-In Shower
Laundry
- Laundry Room
- Dryer
- Washer
- Sink Near Laundry
- Laundry Cabinets
Outdoor Features
- Rain Gutters
Schools
- Beck Elementary School
- Swope Middle School
- Reno High School
Utilities
- Central Air
- Heating Available
- Natural Gas Connected
- Gas Water Heater
- Internet Available
Listing and Financial Details
- Assessor Parcel Number 010-372-16
Community Details
Overview
- No Home Owners Association
- Reno Community
- Fairfield Heights Subdivision
Security
- Card or Code Access
Map
Home Values in the Area
Average Home Value in this Area
Tax History
| Year | Tax Paid | Tax Assessment Tax Assessment Total Assessment is a certain percentage of the fair market value that is determined by local assessors to be the total taxable value of land and additions on the property. | Land | Improvement |
|---|---|---|---|---|
| 2025 | $2,549 | $110,754 | $63,700 | $47,054 |
| 2024 | $2,549 | $104,277 | $58,065 | $46,212 |
| 2023 | $2,476 | $98,862 | $56,000 | $42,862 |
| 2022 | $2,407 | $86,053 | $51,100 | $34,953 |
| 2021 | $2,339 | $73,322 | $37,275 | $36,047 |
| 2020 | $2,269 | $73,388 | $36,015 | $37,373 |
| 2019 | $2,203 | $71,248 | $33,460 | $37,788 |
| 2018 | $2,136 | $64,308 | $26,250 | $38,058 |
| 2017 | $2,077 | $65,404 | $26,250 | $39,154 |
| 2016 | $2,072 | $67,316 | $26,250 | $41,066 |
| 2015 | $2,069 | $59,578 | $17,290 | $42,288 |
| 2014 | $1,964 | $56,123 | $14,140 | $41,983 |
| 2013 | -- | $52,842 | $10,955 | $41,887 |
Property History
| Date | Event | Price | Change | Sq Ft Price |
|---|---|---|---|---|
| 07/15/2025 07/15/25 | Price Changed | $739,000 | -3.9% | $334 / Sq Ft |
| 07/01/2025 07/01/25 | Price Changed | $769,000 | -2.5% | $348 / Sq Ft |
| 06/07/2025 06/07/25 | For Sale | $789,000 | -- | $357 / Sq Ft |
Purchase History
| Date | Type | Sale Price | Title Company |
|---|---|---|---|
| Quit Claim Deed | -- | None Listed On Document | |
| Interfamily Deed Transfer | -- | None Available | |
| Interfamily Deed Transfer | -- | -- | |
| Interfamily Deed Transfer | -- | -- |
Similar Homes in the area
Source: Northern Nevada Regional MLS
MLS Number: 250051126
APN: 010-372-16
- 1890 Palisade Dr
- 1550 Swan Cir
- 1901 Marsh Ave
- 1550 Mount Rose St
- 1555 S Marsh Ave
- 1780 Fairfield Ave
- 1304 Clough Rd
- 1435 Palisade Dr
- 1435 Hunter Lake Dr
- 1095 Maplewood Dr
- 1510 Mayberry Dr
- 80 Strawberry Ln
- 2345 Crescent Cir
- 2060 Del Rio Ln
- 2126 Thomas Jefferson Dr
- 2080 Del Rio Ln
- 2195 W Plumb Ln
- 1725 Aquila Ave
- 3045 Oreana Dr
- 1495 Nixon Ave
- 1300 Clough Rd
- 612 W Plumb Ln
- 1530 Allen St
- 1490 Foster Dr
- 730 W Pueblo St
- 728 W Pueblo St
- 1450 Idlewild Dr
- 1850 Idlewild Dr
- 628 Marsh Ave
- 626 Marsh Ave
- 650 California Ave
- 1 Boyd Place
- 1255 Jones St
- 3245 Marthiam Ave
- 150 Rissone Ln
- 275 Mark Jeffrey
- 2855 Idlewild Dr Unit 226
- 2500 Dickerson Rd
- 922 Plumas St Unit 2
- 1036 Litch Ct Unit ID1250762P
