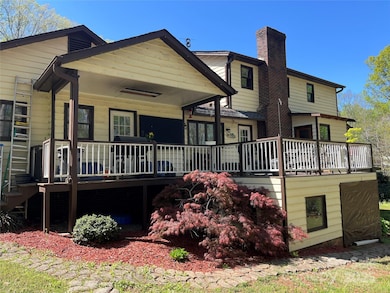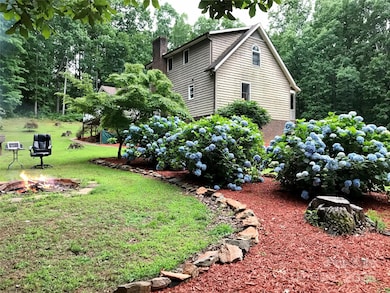
1496 Givens St Hickory, NC 28602
Estimated payment $2,308/month
Highlights
- Greenhouse
- Deck
- Private Lot
- Mountain View Elementary School Rated A-
- Hilly Lot
- Covered Patio or Porch
About This Home
Welcome to Your Private Retreat in Nature
This stunning home boasts custom-built cabinetry in a gorgeous, light-filled kitchen that’s perfect for cooking and entertaining. Hardwood floors flow through the kitchen, dining room, and office, enhancing the warm and inviting atmosphere. Enjoy meals or quiet moments in the dining room’s bay window, which offers serene views of the beautiful, private front yard.
The spacious primary bedroom is a true sanctuary, complete with its own private bathroom. Upstairs, you’ll find two large bedrooms that share a well-appointed bathroom.
Step outside to experience the true magic of this home. A large back deck invites you to unwind among the trees, watch the squirrels and birds, and enjoy your morning coffee. The backyard fire pit area, nestled in nature, is perfect for cozy gatherings year-round.
Heated and cooled garage workshop, featuring a built-in vacuum system and plenty of space for woodworking.
Listing Agent
Realty Executives of Hickory Brokerage Email: annetteabernathy178@gmail.com License #266422 Listed on: 03/11/2025

Home Details
Home Type
- Single Family
Est. Annual Taxes
- $1,805
Year Built
- Built in 1986
Lot Details
- Private Lot
- Hilly Lot
- Property is zoned R-20
Parking
- 2 Car Attached Garage
- Front Facing Garage
- Driveway
Home Design
- Wood Siding
Interior Spaces
- 1.5-Story Property
- Built-In Features
- Living Room with Fireplace
- Partially Finished Basement
- Interior Basement Entry
Kitchen
- Gas Range
- Microwave
- Dishwasher
Bedrooms and Bathrooms
Laundry
- Laundry Room
- Electric Dryer Hookup
Outdoor Features
- Access to stream, creek or river
- Deck
- Covered Patio or Porch
- Greenhouse
- Shed
- Outbuilding
Schools
- Mountain View Elementary School
- Jacobs Fork Middle School
- Fred T. Foard High School
Utilities
- Central Heating and Cooling System
- Propane
- Septic Tank
Listing and Financial Details
- Assessor Parcel Number 2790064882350000
Map
Home Values in the Area
Average Home Value in this Area
Tax History
| Year | Tax Paid | Tax Assessment Tax Assessment Total Assessment is a certain percentage of the fair market value that is determined by local assessors to be the total taxable value of land and additions on the property. | Land | Improvement |
|---|---|---|---|---|
| 2025 | $1,805 | $373,000 | $44,600 | $328,400 |
| 2024 | $1,805 | $373,000 | $44,600 | $328,400 |
| 2023 | $1,759 | $373,000 | $44,600 | $328,400 |
| 2022 | $1,597 | $240,200 | $44,600 | $195,600 |
| 2021 | $1,554 | $240,200 | $44,600 | $195,600 |
| 2020 | $1,554 | $240,200 | $0 | $0 |
| 2019 | $1,554 | $240,200 | $0 | $0 |
| 2018 | $1,303 | $200,500 | $44,900 | $155,600 |
| 2017 | $1,303 | $0 | $0 | $0 |
| 2016 | $1,303 | $0 | $0 | $0 |
| 2015 | $1,202 | $200,500 | $44,900 | $155,600 |
| 2014 | $1,202 | $203,800 | $49,400 | $154,400 |
Property History
| Date | Event | Price | Change | Sq Ft Price |
|---|---|---|---|---|
| 08/25/2025 08/25/25 | Pending | -- | -- | -- |
| 08/25/2025 08/25/25 | For Sale | $399,000 | 0.0% | $219 / Sq Ft |
| 08/24/2025 08/24/25 | Off Market | $399,000 | -- | -- |
| 07/20/2025 07/20/25 | Price Changed | $399,000 | -90.0% | $219 / Sq Ft |
| 07/19/2025 07/19/25 | Price Changed | $3,999,000 | +788.9% | $2,192 / Sq Ft |
| 07/18/2025 07/18/25 | For Sale | $449,900 | 0.0% | $247 / Sq Ft |
| 06/28/2025 06/28/25 | Pending | -- | -- | -- |
| 05/28/2025 05/28/25 | Price Changed | $449,900 | -5.3% | $247 / Sq Ft |
| 05/07/2025 05/07/25 | Price Changed | $475,000 | -5.0% | $260 / Sq Ft |
| 04/28/2025 04/28/25 | Price Changed | $499,900 | -3.9% | $274 / Sq Ft |
| 04/23/2025 04/23/25 | Price Changed | $520,000 | -2.8% | $285 / Sq Ft |
| 04/08/2025 04/08/25 | For Sale | $535,000 | 0.0% | $293 / Sq Ft |
| 03/05/2025 03/05/25 | Off Market | $535,000 | -- | -- |
| 05/29/2012 05/29/12 | Sold | $203,500 | -7.5% | $89 / Sq Ft |
| 05/21/2012 05/21/12 | Pending | -- | -- | -- |
| 06/12/2011 06/12/11 | For Sale | $219,900 | -- | $96 / Sq Ft |
Purchase History
| Date | Type | Sale Price | Title Company |
|---|---|---|---|
| Interfamily Deed Transfer | -- | None Available | |
| Warranty Deed | $203,500 | None Available | |
| Deed | $183,000 | -- |
Mortgage History
| Date | Status | Loan Amount | Loan Type |
|---|---|---|---|
| Open | $115,000 | New Conventional | |
| Closed | $15,000 | Credit Line Revolving | |
| Open | $200,800 | New Conventional | |
| Closed | $200,000 | New Conventional | |
| Closed | $64,000 | Credit Line Revolving | |
| Closed | $10,000 | Credit Line Revolving | |
| Closed | $162,800 | New Conventional |
Similar Homes in the area
Source: Canopy MLS (Canopy Realtor® Association)
MLS Number: 4226765
APN: 2790064882350000
- 5399 Glenview Dr
- 5596 Sandhurst Rd
- 5703 Valley Field Rd SE
- 3484 S Highway 127
- 3233 Riverbend St
- 3229 Riverbend St
- 3270 Eller Drive Exten
- 3266 Eller Drive Exten
- 3423 S Highway 127
- Torrey Plan at Overture Pointe - Single Family
- Woodford Plan at Overture Pointe - Single Family
- Sequoia Plan at Overture Pointe - Single Family
- 4020 N Carolina 127
- 5526 Brookwood Ln
- 5238 Bethel Church Rd
- 5216 Bethel Church Rd
- 5324 Stonewood Dr
- 4098 N Carolina 127
- 5118 Regents Park Dr
- 11.35 Acres Nc Hwy 127 None S






