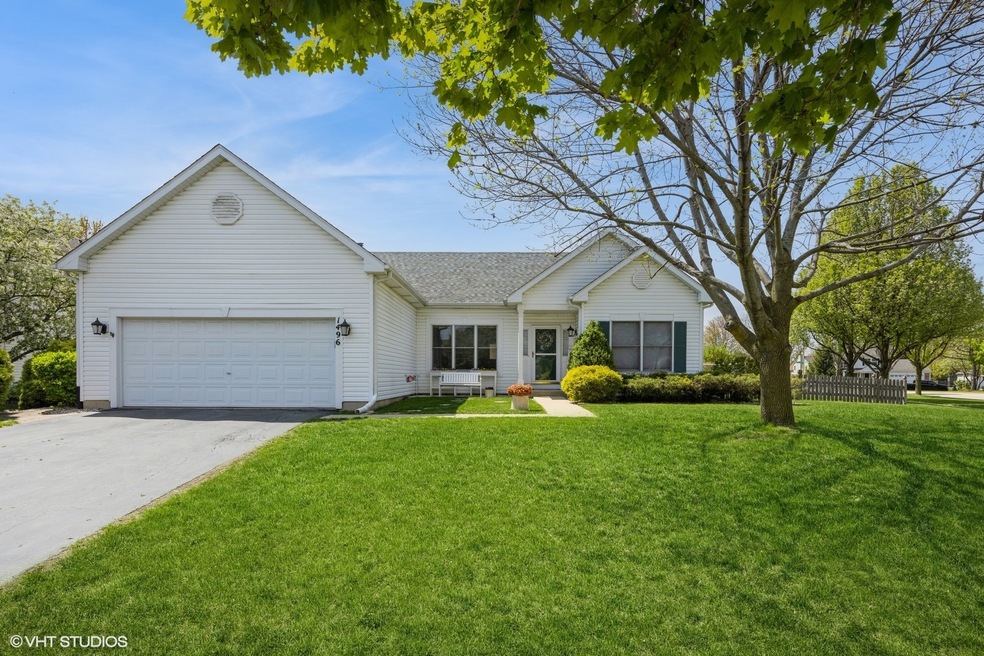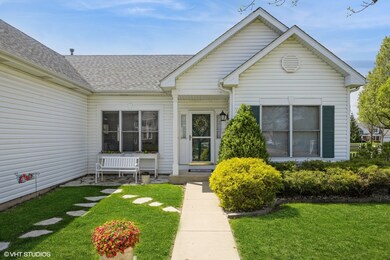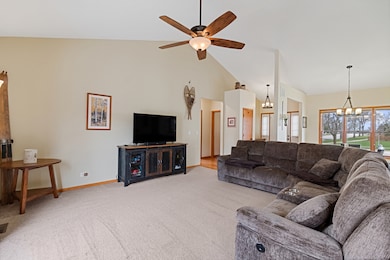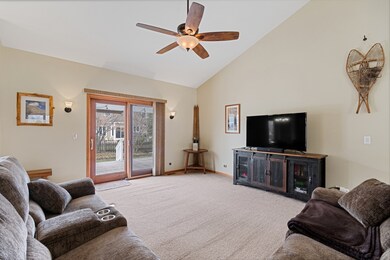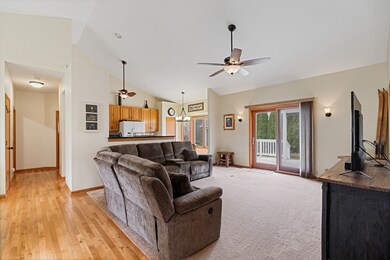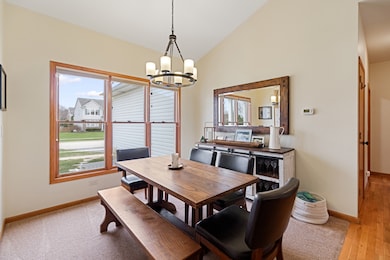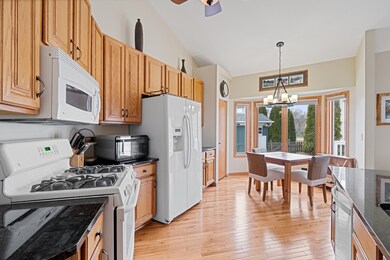
1496 Trailwood Dr Unit 9 Crystal Lake, IL 60014
Estimated payment $3,033/month
Highlights
- Second Kitchen
- Ranch Style House
- Bonus Room
- Woods Creek Elementary School Rated A-
- Wood Flooring
- Corner Lot
About This Home
This stunning ranch home with over 2,800sq in highly sought after Woodscreek offers exceptional space, thoughtful design, and meticulous upkeep. The open-concept main level features a bright and airy living room with vaulted ceilings, a dedicated dining area, and a spacious kitchen with a bay window, eating area, and plenty of cabinet space. The primary suite is a true retreat, boasting vaulted ceilings, architectural ledges, dual closets (including a walk-in), and a private bath with dual sinks and a standing shower. Two additional bedrooms, both with hardwood flooring and custom closet organization, share a second full bath. Downstairs, the fully finished basement is perfect for an in-law space or an entertainer's dream! It includes a second kitchen, a huge recreation area, a bedroom, a full bath, and tons of storage. Plus, there's an exercise/media room, perfect for movie nights or workouts. Situated on a large corner lot, the beautifully landscaped yard extends beyond the decorative fence. Enjoy outdoor living on the spacious deck and paver patio, complete with a paver walkway and a shed for extra storage. This home is truly move-in ready - You Deserve This!
Home Details
Home Type
- Single Family
Est. Annual Taxes
- $8,971
Year Built
- Built in 1997
Lot Details
- 0.27 Acre Lot
- Corner Lot
HOA Fees
- $4 Monthly HOA Fees
Parking
- 2 Car Garage
- Driveway
Home Design
- Ranch Style House
- Concrete Perimeter Foundation
Interior Spaces
- 2,848 Sq Ft Home
- Family Room
- Living Room
- Formal Dining Room
- Bonus Room
- Storage Room
Kitchen
- Second Kitchen
- Range
- Microwave
- Dishwasher
- Disposal
Flooring
- Wood
- Carpet
Bedrooms and Bathrooms
- 3 Bedrooms
- 4 Potential Bedrooms
- Walk-In Closet
- Bathroom on Main Level
- 3 Full Bathrooms
- Dual Sinks
- Separate Shower
Laundry
- Laundry Room
- Dryer
- Washer
Basement
- Basement Fills Entire Space Under The House
- Finished Basement Bathroom
Outdoor Features
- Patio
- Shed
Schools
- Woods Creek Elementary School
- Lundahl Middle School
- Crystal Lake South High School
Utilities
- Forced Air Heating and Cooling System
- Heating System Uses Natural Gas
Community Details
- Association fees include insurance
- Woodscreek Subdivision, Ranch Floorplan
Listing and Financial Details
- Homeowner Tax Exemptions
Map
Home Values in the Area
Average Home Value in this Area
Tax History
| Year | Tax Paid | Tax Assessment Tax Assessment Total Assessment is a certain percentage of the fair market value that is determined by local assessors to be the total taxable value of land and additions on the property. | Land | Improvement |
|---|---|---|---|---|
| 2024 | $9,303 | $117,888 | $24,035 | $93,853 |
| 2023 | $8,971 | $105,436 | $21,496 | $83,940 |
| 2022 | $8,628 | $97,082 | $21,589 | $75,493 |
| 2021 | $8,155 | $90,444 | $20,113 | $70,331 |
| 2020 | $8,538 | $93,276 | $23,558 | $69,718 |
| 2019 | $8,314 | $89,277 | $22,548 | $66,729 |
| 2018 | $7,788 | $82,473 | $20,830 | $61,643 |
| 2017 | $7,739 | $77,695 | $19,623 | $58,072 |
| 2016 | $6,467 | $72,871 | $18,405 | $54,466 |
| 2013 | -- | $66,525 | $17,170 | $49,355 |
Property History
| Date | Event | Price | Change | Sq Ft Price |
|---|---|---|---|---|
| 06/04/2025 06/04/25 | Pending | -- | -- | -- |
| 05/31/2025 05/31/25 | Price Changed | $429,900 | 0.0% | $151 / Sq Ft |
| 05/31/2025 05/31/25 | For Sale | $429,900 | +1.2% | $151 / Sq Ft |
| 05/13/2025 05/13/25 | Pending | -- | -- | -- |
| 05/08/2025 05/08/25 | For Sale | $425,000 | -- | $149 / Sq Ft |
Purchase History
| Date | Type | Sale Price | Title Company |
|---|---|---|---|
| Warranty Deed | $227,000 | Heritage Title Co | |
| Interfamily Deed Transfer | -- | -- | |
| Interfamily Deed Transfer | -- | -- | |
| Warranty Deed | $212,000 | -- | |
| Warranty Deed | $196,000 | -- | |
| Warranty Deed | $192,500 | Chicago Title |
Mortgage History
| Date | Status | Loan Amount | Loan Type |
|---|---|---|---|
| Open | $80,000 | New Conventional | |
| Open | $251,996 | New Conventional | |
| Closed | $220,190 | New Conventional | |
| Previous Owner | $85,000 | Credit Line Revolving | |
| Previous Owner | $87,000 | Unknown | |
| Previous Owner | $100,000 | Credit Line Revolving | |
| Previous Owner | $80,000 | Unknown | |
| Previous Owner | $48,249 | Unknown | |
| Previous Owner | $140,000 | Unknown | |
| Previous Owner | $120,000 | Unknown | |
| Previous Owner | $75,300 | No Value Available | |
| Previous Owner | $11,900 | Unknown | |
| Previous Owner | $185,950 | No Value Available | |
| Previous Owner | $77,000 | No Value Available |
Similar Homes in Crystal Lake, IL
Source: Midwest Real Estate Data (MRED)
MLS Number: 12328015
APN: 19-18-353-026
- 1542 Candlewood Dr
- 1544 Birmingham Ln
- 1461 Acadia Cir
- 1471 Acadia Cir
- 1501 Acadia Cir
- 1481 Acadia Cir
- 1491 Acadia Cir
- 1511 Acadia Cir
- 1755 Nashville Ln
- 1757 Louisville Ln Unit 5
- 1740 Somerfield Ln
- 1644 Lilac Dr Unit 6
- 1682 Brompton Ln
- 646 Grand Canyon Cir
- 538 Pembrook Ct S
- 1701 Driftwood Ln
- 1803 Nashville Ln
- 1578 Glacier Cir
- 1840 Nashville Ln Unit 5
- 1250 Fernleaf Dr
