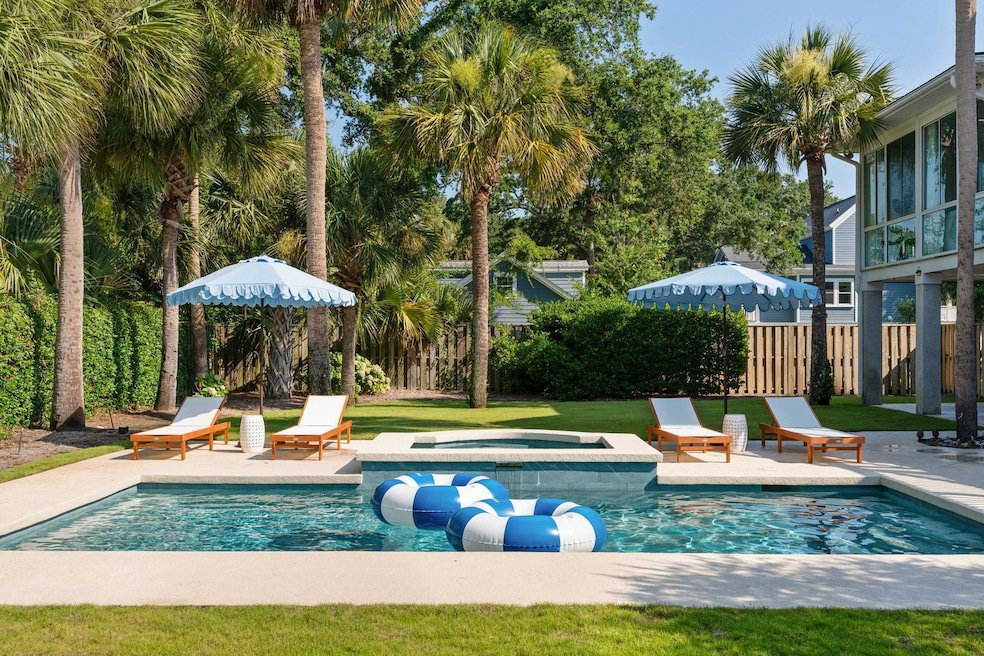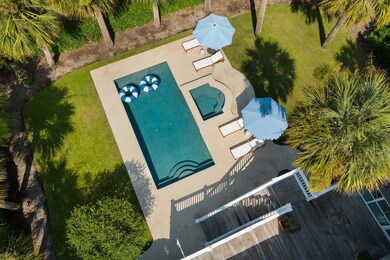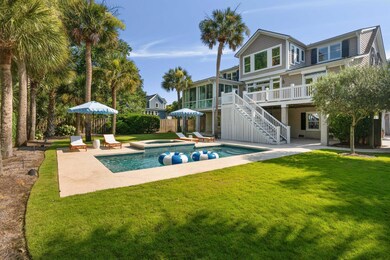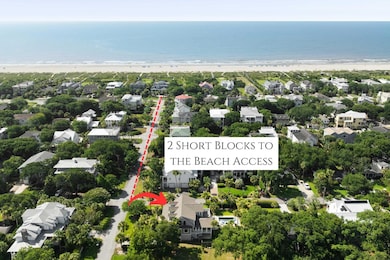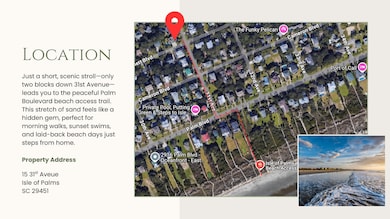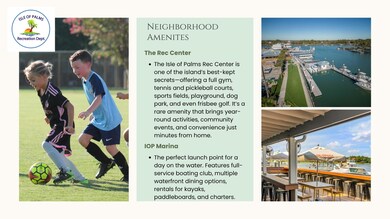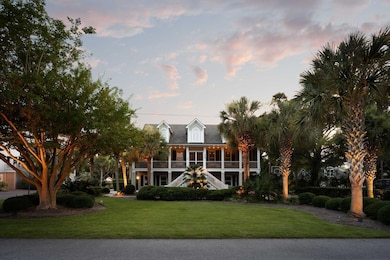
15 31st Ave Isle of Palms, SC 29451
Estimated payment $16,893/month
Highlights
- Home Theater
- In Ground Pool
- Marble Flooring
- Sullivans Island Elementary School Rated A
- Deck
- Traditional Architecture
About This Home
It can be tough to find the perfect family home on an island that allows vacation rentals. However, this particular residential section of Isle of Palms is a rare gem. Surrounded by full-time residents and long-term neighbors, 15 31st Avenue is an ideal setting for those looking to raise a family in a true community environment. No need to question the value, as this stunning home was appraised at $3.3 million in February 2025.Set back on a generous corner lot with both front and back yards, this thoughtfully updated coastal retreat is just a two block walk from the beach and a short walk to the neighborhood's Rec Center one of the island's best-kept secrets offering a full gym, tennis and pickleball courts, sports fields, playground, dog park, and even frisbee golf. Let's learn alittle more about why 15 31st boasts the ideal mix of luxury, lifestyle, and location.
In the last month, the property received a series of thoughtful improvements that elevate both its aesthetic and function. Recent upgrades include refinished hardwood floors (June 2025), fresh interior paint (July 2025), and new paint on the screen porch decking and sunroom floor (July 2025). A stunning new stain-ready mahogany front door with transom and sidelights was installed (July 2025), allowing the buyer to choose their own custom finish. Two custom copper gas lanterns were added at the entry (June 2025), and thoughtfully curated designer lighting was added in multiple areas, including a beaded fixture in the upstairs bedroom (July 2025), a designer lantern pendant in the foyer (July 2025), and a designer chandelier in the dining room (July 2025). The exterior and pool decking were professionally power washed (June 2025), and the landscaping was refreshed with new sod and plantings in both the front and backyards (June 2025).
The kitchen is a true showpiece, fully renovated by Signature Kitchens & Baths with custom-paneled WOLF and SubZero appliances, a coffered ceiling, designer hardware, and cabinetry tailored for entertaining. The layout is open and bright, surrounded by windows and outfitted with custom motorized window shades that can be controlled by app. Just steps away, the primary bathroom, also redone by Signature Kitchens & Baths, is equally as impressive. Featuring a stunning floor-to-ceiling marble renovation, ROHL faucets, oversized shower, freestanding soaking tub, spa-like finishes, high-end lighting, and custom his-and-hers closets with built-in cabinetry and abundant storage.
Out back, a private saltwater pool and spa, fully rebuilt and all systems upgraded by AquaBlue in 2024, create the perfect retreat. The temperature-controlled system is surrounded by mature landscaping and a mosquito misting system, with a large covered patio ideal for future outdoor kitchen plans. A full irrigation system and custom backyard up-lighting complete the outdoor space.
The home's major systems are in excellent condition. The roof was replaced in 2019, and the HVAC units are newer, 2024 for the first floor and 2019 for the second, both with advanced Infinity DGAPA filtration systems that eliminate 99% of viruses and bacteria. There are three water heaters (installed in 2021), a new propane tank (2024), Mueller windows, shake siding, and Ipe wood on all exterior stairs and decks. The impact-glass sunroom is a standout feature, and the oversized three-car tandem garage fits 5 to 6 vehicles, with two additional driveways for guest parking.
Inside, the layout is ideal for full-time family living or a luxurious vacation home. An elevator connects all levels from the garage, and 10-foot ceilings with detailed crown molding add an elevated touch throughout. The first floor features an oversized front screen porch, grand foyer, powder room, formal dining room, spacious great room with custom buil-in cabinetry and gas fireplace, and 4-seasons sunroom (not included in sq footage). The fully renovated chef's kitchen with dual breakfast areas overflows with natural light and opens onto an Ipe deck from the sunroom and living. The oversized laundry room offers plenty of cabinetry, a kitchen pantry or utility closet, and a laundry sink. The main-level primary suite includes private deck access, dual custom closets, and a stunning spa bath. Upstairs, you'll find a bright landing and media space, a glass-enclosed office, one en suite bedroom with a walk-in closet, two additional bedrooms, and a shared hallway bath. If a fifth bedroom is desired, the current layout offers an easy opportunity to create one. By enclosing the upstairs hallway, the next owner could add a spacious fifth bedroom complete with an en-suite bath and walk-in closet, perfect for guests, a growing family, or a private office/bedroom suite.
Located just steps from the beach, the home is also around the corner from the Isle of Palms Rec Center, a true local gem offering a gym, tennis and pickleball courts, sports fields, playground, dog park, and even frisbee golf. The IOP Marina is just a short bike or golf cart ride away, offering waterfront dining, boat storage, kayak and paddleboard rentals, and charter services.
Perfectly blending laid-back island living with luxurious finishes and thoughtful upgrades, 15 31st Avenue is move-in ready and designed to impress.
Home Details
Home Type
- Single Family
Est. Annual Taxes
- $3,379
Year Built
- Built in 2002
Lot Details
- 0.31 Acre Lot
- Privacy Fence
- Irrigation
Parking
- 5 Car Attached Garage
- Garage Door Opener
- Off-Street Parking
Home Design
- Traditional Architecture
- Raised Foundation
- Architectural Shingle Roof
- Asphalt Roof
Interior Spaces
- 3,580 Sq Ft Home
- 2-Story Property
- Elevator
- Tray Ceiling
- Smooth Ceilings
- Cathedral Ceiling
- Ceiling Fan
- Stubbed Gas Line For Fireplace
- Gas Log Fireplace
- Thermal Windows
- Window Treatments
- Insulated Doors
- Entrance Foyer
- Great Room with Fireplace
- Formal Dining Room
- Home Theater
- Home Office
- Bonus Room
- Sun or Florida Room
- Utility Room with Study Area
- Exterior Basement Entry
Kitchen
- Eat-In Kitchen
- Gas Range
- Microwave
- Dishwasher
- ENERGY STAR Qualified Appliances
- Kitchen Island
- Disposal
Flooring
- Wood
- Marble
Bedrooms and Bathrooms
- 4 Bedrooms
- Dual Closets
- Walk-In Closet
- Garden Bath
Laundry
- Laundry Room
- Dryer
- Washer
Home Security
- Storm Windows
- Storm Doors
Accessible Home Design
- Adaptable For Elevator
Eco-Friendly Details
- Energy-Efficient HVAC
- ENERGY STAR/Reflective Roof
- Ventilation
Pool
- In Ground Pool
- Spa
Outdoor Features
- Balcony
- Deck
- Covered patio or porch
- Exterior Lighting
- Rain Gutters
Schools
- Sullivans Island Elementary School
- Moultrie Middle School
- Wando High School
Utilities
- Central Air
- Heating Available
- Tankless Water Heater
Community Details
- Isle Of Palms Subdivision
Map
Home Values in the Area
Average Home Value in this Area
Tax History
| Year | Tax Paid | Tax Assessment Tax Assessment Total Assessment is a certain percentage of the fair market value that is determined by local assessors to be the total taxable value of land and additions on the property. | Land | Improvement |
|---|---|---|---|---|
| 2023 | $3,379 | $43,010 | $0 | $0 |
| 2022 | $3,360 | $43,010 | $0 | $0 |
| 2021 | $3,607 | $43,010 | $0 | $0 |
| 2020 | $3,747 | $43,010 | $0 | $0 |
| 2019 | $3,329 | $37,150 | $0 | $0 |
| 2017 | $3,335 | $38,410 | $0 | $0 |
| 2016 | $3,124 | $38,410 | $0 | $0 |
| 2015 | $3,352 | $38,410 | $0 | $0 |
| 2014 | $2,732 | $0 | $0 | $0 |
| 2011 | -- | $0 | $0 | $0 |
Property History
| Date | Event | Price | Change | Sq Ft Price |
|---|---|---|---|---|
| 07/10/2025 07/10/25 | For Sale | $2,999,000 | -- | $838 / Sq Ft |
Purchase History
| Date | Type | Sale Price | Title Company |
|---|---|---|---|
| Deed | $820,000 | -- | |
| Deed | $275,000 | -- |
Mortgage History
| Date | Status | Loan Amount | Loan Type |
|---|---|---|---|
| Open | $2,640,000 | Construction |
Similar Homes in Isle of Palms, SC
Source: CHS Regional MLS
MLS Number: 25019029
APN: 571-10-00-045
- 3007 Cameron Blvd
- 2607 Cameron Blvd
- 3006 Cameron Blvd
- 3009 Palm Blvd
- 10 Chapman Ave
- 3301 Palm Blvd
- 2906 Palm Blvd
- 3002 Waterway Blvd
- 3 Lauden Blvd
- 10 28th Ave
- 3405 Cameron Blvd
- 248 Forest Trail
- 3 Cross Ln
- 3404 Palm Blvd
- 3307 Waterway Blvd
- 29 27th Ave
- 7 Seahorse Ct
- 1103 Palm Blvd
- 105 Forest Trail
- 3703 Hartnett Blvd
- 12 Chapman Ave
- 1 Forest Trail Ct 1 Ct Unit 1
- 2 Tabby Ln
- 3 20th Ave
- 1679 Fort Palmetto Cir
- 1600 Long Grove Dr Unit 1226
- 1600 Long Grove Dr Unit 1518
- 1553 Cultivation Ln
- 2381 Cross Timbers Dr
- 3024 Middle St
- 1405 Long Grove Dr
- 1336 Wild Olive Dr
- 1300 Enfield Ln
- 2111 Presidio Dr
- 1324 Old Mill Ln
- 3044 Intracoastal View Dr
- 1305 Cadence Dr
- 1600 Long Grove Dr Unit 115
- 2134 Country Manor Dr
- 1359 Center Lake Dr
