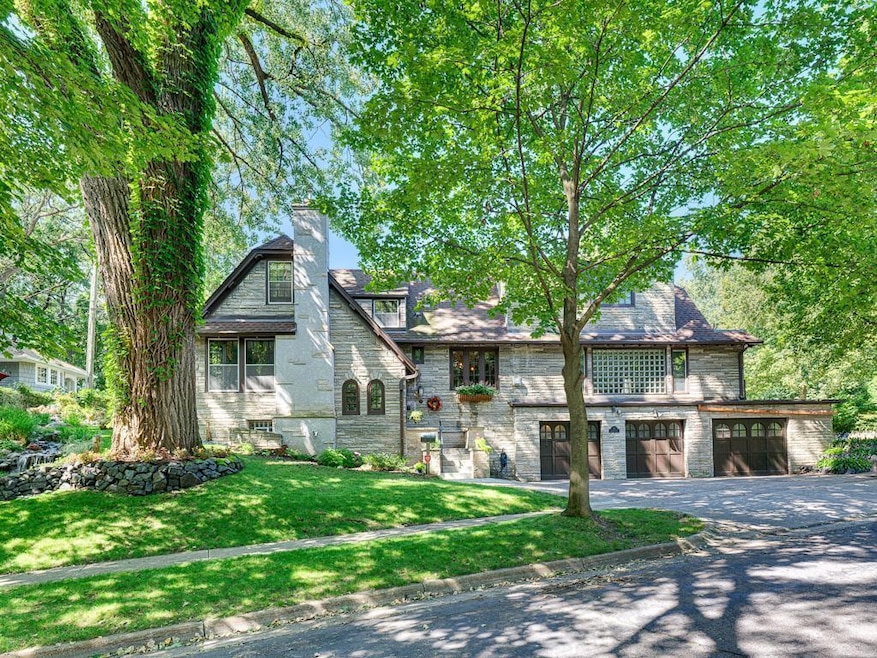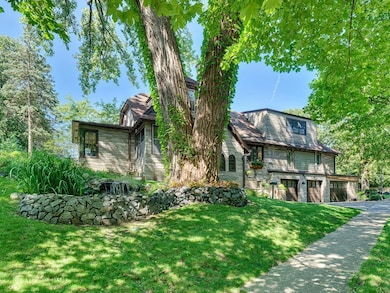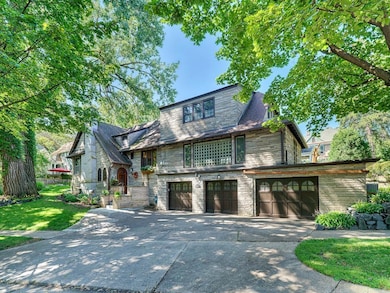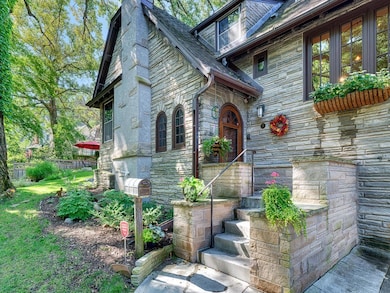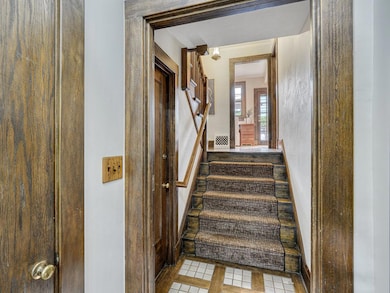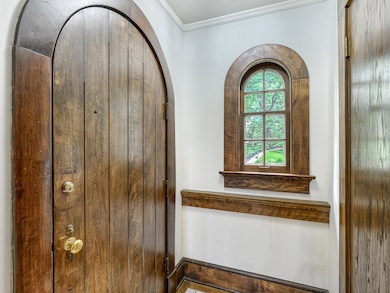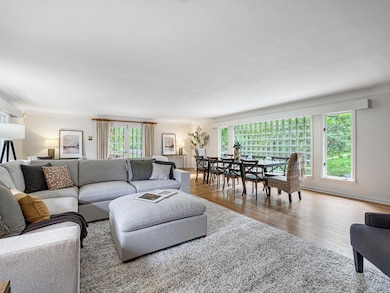
15 Benhill Rd Saint Paul, MN 55105
Summit Hill NeighborhoodEstimated payment $5,291/month
Highlights
- Multiple Garages
- 2 Fireplaces
- No HOA
- Randolph Heights Elementary School Rated A-
- Corner Lot
- Home Office
About This Home
Unique and wonderful home in superb condition on sought after Benhill Road. Clarence Johnston designed. A neighborhood landmark for its “Winnie the Pooh" tree and now available for the first time in 40+ years. Inviting interior loaded w/ original character, natural woodwork, hardwood floors, charming nooks and a floor plan that suits many different lifestyles. A gigantic multi-purpose living room was added above the 3 car attached garage in the 50's and is a dream space for entertaining and so much more. Gorgeous, remodeled eat-in kitchen has inlaid hardwood floors, Wolf stove, center island , desk area and a cozy eating area with gas fireplace. Enjoy a S. facing library, a study and elegant dining room/w FP on the main level. Primary bedroom has a delightful original dressing room. There are 3 lovely bedrooms, a sitting room and 2 bathrooms upstairs. Partially finished basement with potential for more finished space. One garage stall is now used as an enviable woodshop with electrical service for high powered tools. Storybook stone exterior and an enchanting side yard with custom waterfall, deck, hot tub, private patio and beautiful perennial flower beds. What a glorious place to call home in one of Summit Hill's premiere enclaves.
Home Details
Home Type
- Single Family
Est. Annual Taxes
- $12,232
Year Built
- Built in 1918
Lot Details
- 7,492 Sq Ft Lot
- Lot Dimensions are 50x150
- Partially Fenced Property
- Wood Fence
- Corner Lot
- Irregular Lot
Parking
- 3 Car Garage
- Multiple Garages
- Parking Storage or Cabinetry
- Heated Garage
- Tuck Under Garage
- Insulated Garage
- Garage Door Opener
Home Design
- Architectural Shingle Roof
Interior Spaces
- 2-Story Property
- 2 Fireplaces
- Sitting Room
- Living Room
- Home Office
- Library
- Utility Room Floor Drain
Kitchen
- Range
- Microwave
- Freezer
- Dishwasher
- Wine Cooler
- Stainless Steel Appliances
- Disposal
- The kitchen features windows
Bedrooms and Bathrooms
- 3 Bedrooms
Laundry
- Dryer
- Washer
Partially Finished Basement
- Basement Fills Entire Space Under The House
- Natural lighting in basement
Utilities
- Forced Air Heating and Cooling System
- Humidifier
- Underground Utilities
- 200+ Amp Service
- Water Filtration System
- Cable TV Available
Community Details
- No Home Owners Association
Listing and Financial Details
- Assessor Parcel Number 112823220055
Map
Home Values in the Area
Average Home Value in this Area
Tax History
| Year | Tax Paid | Tax Assessment Tax Assessment Total Assessment is a certain percentage of the fair market value that is determined by local assessors to be the total taxable value of land and additions on the property. | Land | Improvement |
|---|---|---|---|---|
| 2023 | $12,152 | $715,400 | $116,900 | $598,500 |
| 2022 | $10,114 | $654,800 | $116,900 | $537,900 |
| 2021 | $9,886 | $562,000 | $116,800 | $445,200 |
| 2020 | $9,940 | $571,800 | $116,800 | $455,000 |
| 2019 | $10,366 | $538,500 | $116,800 | $421,700 |
| 2018 | $9,800 | $553,400 | $116,800 | $436,600 |
| 2017 | $9,290 | $540,000 | $116,800 | $423,200 |
| 2016 | $9,078 | $0 | $0 | $0 |
| 2015 | $8,592 | $494,400 | $123,700 | $370,700 |
| 2014 | $10,864 | $0 | $0 | $0 |
Property History
| Date | Event | Price | Change | Sq Ft Price |
|---|---|---|---|---|
| 05/13/2025 05/13/25 | Price Changed | $805,000 | -3.0% | $233 / Sq Ft |
| 04/21/2025 04/21/25 | For Sale | $830,000 | -- | $240 / Sq Ft |
Mortgage History
| Date | Status | Loan Amount | Loan Type |
|---|---|---|---|
| Closed | $300,000 | New Conventional | |
| Closed | $300,000 | New Conventional | |
| Closed | $100,000 | Credit Line Revolving | |
| Closed | $371,360 | New Conventional |
Similar Homes in Saint Paul, MN
Source: NorthstarMLS
MLS Number: 6691544
APN: 11-28-23-22-0055
- 25 Benhill Rd
- 14 Benhill Rd
- 1064 Lombard Ave
- 1070 Jefferson Ave
- 1014 Fairmount Ave
- 1000 Fairmount Ave
- 1181 Edgcumbe Rd Unit 709
- 1181 Edgcumbe Rd Unit 501
- 1181 Edgcumbe Rd Unit 213
- 1181 Edgcumbe Rd Unit 310
- 1181 Edgcumbe Rd Unit 405
- 197 Lexington Pkwy S
- 1174 Saint Clair Ave Unit 1174
- 982 Goodrich Ave
- 927 James Ave
- 1141 Palace Ave
- 952 Goodrich Ave
- 1198 Saint Clair Ave
- 1125 James Ave
- 968 Lincoln Ave
- 1031 St Clair Ave
- 1017 Linwood Ave
- 360 Lexington Pkwy S
- 894 St Clair Ave
- 1010 Fairmount Ave
- 215 S Dunlap St
- 470 Lexington Pkwy S
- 470 Lexington Pkwy S Unit 518
- 1225 St Clair Ave
- 85-97 Victoria St S
- 928 Grand Ave
- 1131 Lincoln Ave
- 1136 Randolph Ave
- 408 Fulton St
- 853 Randolph Ave Unit 3
- 749 Linwood Ave
- 35 Lexington Pkwy S
- 535 S Lexington Pkwy S
- 1186 Grand Ave Unit 6
- 830 Grand Ave
