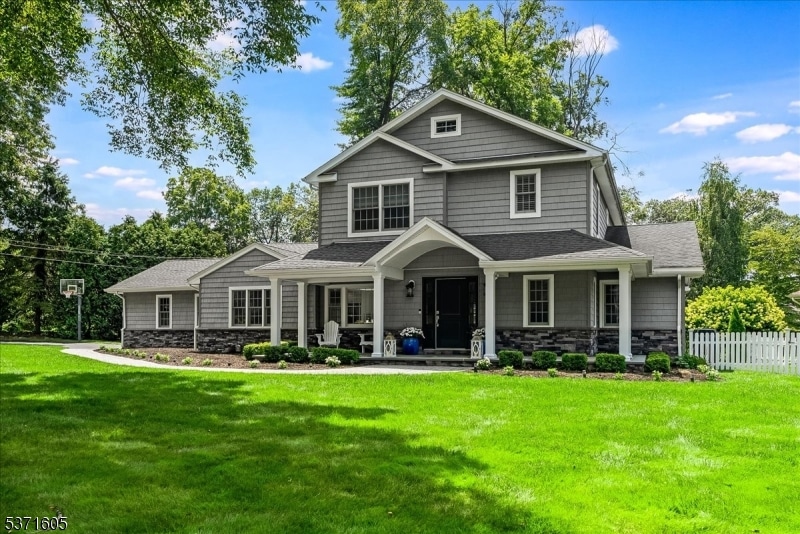Stunning 5BR/4BA custom home renovated & expanded in 2016! Beautiful curb appeal and a welcoming front porch introduce this thoughtfully designed residence blending luxury finishes with functional living. The open main level features espresso hardwoods, recessed lighting, and a front office with French doors & custom built-in quartz desk. A sun-filled living/dining area flows into the gourmet kitchen with quartz counters, Mouser wood cabinetry, Jenn-Air fridge, KitchenAid dishwasher, Monogram 6-burner stove with hood & double oven, subway tile backsplash & skylight. French doors open to a lovely vaulted sunroom with walls of windows leading to a paver patio and private fenced yard. Main level also includes a den/family room, 2 bedrooms, a full bath with deep soaking tub, oversized marble shower and Kohler fixtures. Upstairs: convenient 2nd floor laundry, 2 bedrooms with double closets, hall bath with jetted tub, marble vanity & subway tile, and a primary suite with Hunter Douglas blinds, walk-in closet, and spa-like marble bath with double vanity, walk-in marble shower with bench. Finished basement with new carpet includes a guest room/office, full bath and ample storage with included shelves. 2-car garage, SimpliSafe alarm, wired with security cameras, 2-zone Trane HVAC, 2016 roof & water heater. Close to Salem Drive elementary school. Truly Move-in ready!







