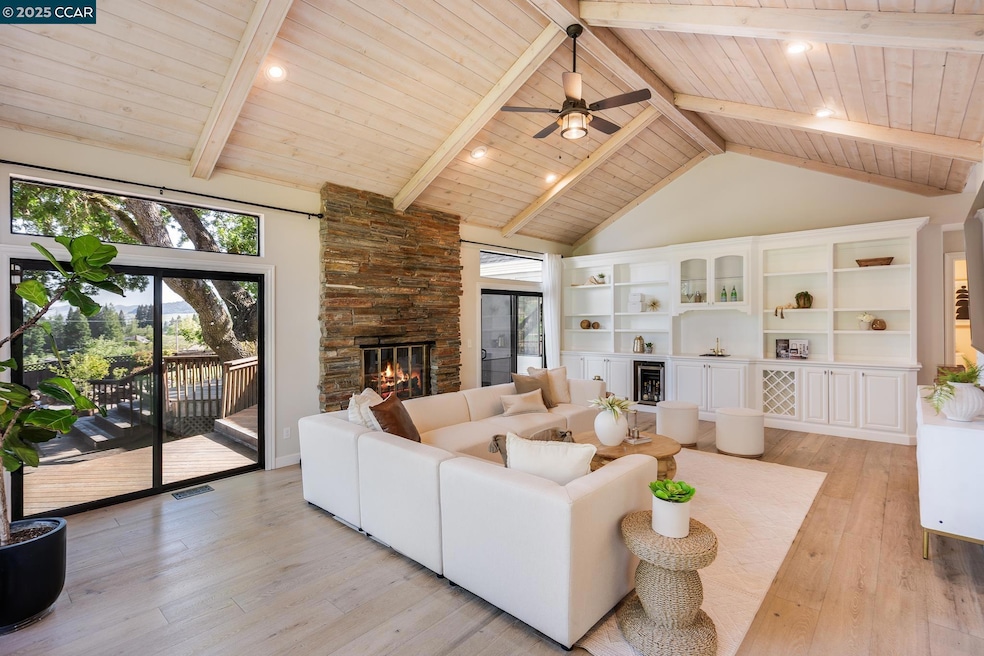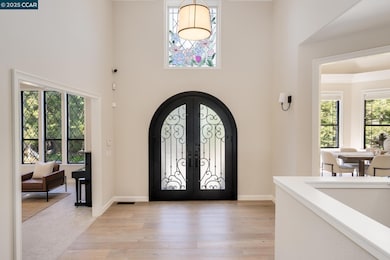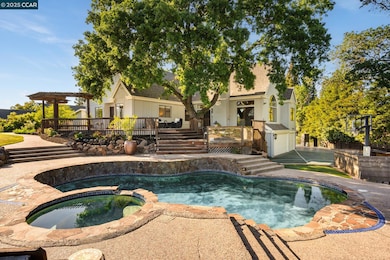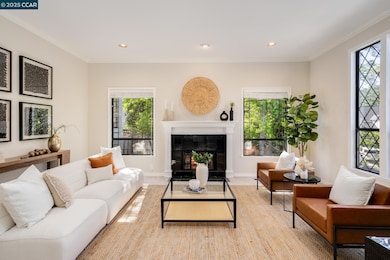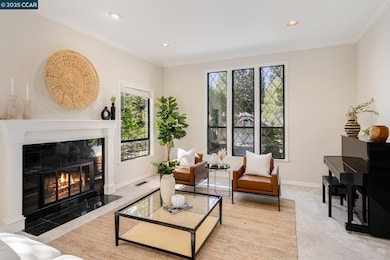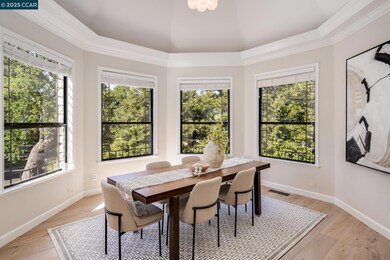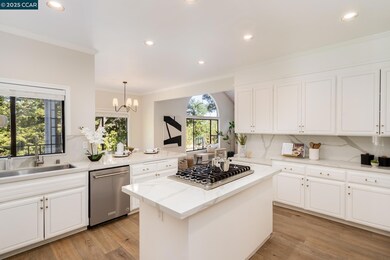
15 Blemer Ct Danville, CA 94526
Estimated payment $21,657/month
Highlights
- Private Pool
- Updated Kitchen
- Fireplace in Primary Bedroom
- Green Valley Elementary School Rated A
- View of Hills
- Wood Flooring
About This Home
Lives like a single story home, this Danville home w/ desirable end of court location & no rear neighbors, with backyard views of hills and valley. Custom gated driveway, custom front door by Antigua Doors, large windows, vaulted ceilings & fireplace. Fabulous chef's kitchen white Quartz counters, white cabinets, stainless steel fridge, 6 burner gas range, double oven & newer Kitchenaid dishwasher. The family room has a large entertainers wet bar, built-ins and stone fireplace. Lives like a single story with a primary bedroom, and three secondary bedrooms all on this main level. Primary bath features tile, dual sinks, soaking tub, large shower & ample storage. In addition, there is a downstairs bedroom & full bath. There is large bonus room on the top floor which could be used as an additional bedroom, gym, or office. Stunning backyard with pool/spa, deck & sport court. Fresh landscaping front and backyard. New exterior paint and lighting. Close to restaurants/shopping/award winning schools.
Home Details
Home Type
- Single Family
Est. Annual Taxes
- $35,208
Year Built
- Built in 1988
Lot Details
- 0.55 Acre Lot
- Back and Front Yard
Parking
- 4 Car Attached Garage
- Side by Side Parking
- Tandem Parking
- Garage Door Opener
Property Views
- Hills
- Valley
Home Design
- Tudor Architecture
- Composition Roof
- Stone Siding
- Stucco
Interior Spaces
- Multi-Level Property
- Fireplace With Gas Starter
- Double Pane Windows
- Window Screens
- Family Room with Fireplace
- 3 Fireplaces
- Living Room with Fireplace
- Security Gate
Kitchen
- Updated Kitchen
- Breakfast Area or Nook
- Double Self-Cleaning Oven
- Gas Range
- <<microwave>>
- Dishwasher
- Solid Surface Countertops
- Trash Compactor
Flooring
- Wood
- Carpet
- Tile
Bedrooms and Bathrooms
- 5 Bedrooms
- Fireplace in Primary Bedroom
- 4 Full Bathrooms
Laundry
- Dryer
- Washer
Eco-Friendly Details
- Energy-Efficient Appliances
- Energy-Efficient Doors
Additional Features
- Private Pool
- Zoned Heating and Cooling System
Listing and Financial Details
- Assessor Parcel Number 196570003
Community Details
Overview
- No Home Owners Association
- Danville Subdivision, Custom Floorplan
Recreation
- Black Bottom Community Pool
Map
Home Values in the Area
Average Home Value in this Area
Tax History
| Year | Tax Paid | Tax Assessment Tax Assessment Total Assessment is a certain percentage of the fair market value that is determined by local assessors to be the total taxable value of land and additions on the property. | Land | Improvement |
|---|---|---|---|---|
| 2025 | $35,208 | $3,220,000 | $2,077,420 | $1,142,580 |
| 2024 | $35,360 | $3,150,000 | $2,032,259 | $1,117,741 |
| 2023 | $35,360 | $3,150,000 | $2,050,000 | $1,100,000 |
| 2022 | $24,058 | $2,085,900 | $1,065,900 | $1,020,000 |
| 2021 | $23,555 | $2,045,000 | $1,045,000 | $1,000,000 |
| 2019 | $13,980 | $1,172,215 | $282,940 | $889,275 |
| 2018 | $13,463 | $1,149,232 | $277,393 | $871,839 |
| 2017 | $12,978 | $1,126,699 | $271,954 | $854,745 |
| 2016 | $12,825 | $1,104,608 | $266,622 | $837,986 |
| 2015 | $12,670 | $1,088,017 | $262,618 | $825,399 |
| 2014 | $12,506 | $1,066,705 | $257,474 | $809,231 |
Property History
| Date | Event | Price | Change | Sq Ft Price |
|---|---|---|---|---|
| 06/17/2025 06/17/25 | Price Changed | $3,390,000 | +65.8% | $810 / Sq Ft |
| 06/16/2025 06/16/25 | Off Market | $2,045,000 | -- | -- |
| 05/13/2025 05/13/25 | For Sale | $3,590,000 | +5.3% | $858 / Sq Ft |
| 02/04/2025 02/04/25 | Off Market | $3,410,000 | -- | -- |
| 02/04/2025 02/04/25 | Off Market | $2,045,000 | -- | -- |
| 03/23/2022 03/23/22 | Sold | $3,410,000 | +26.3% | $815 / Sq Ft |
| 03/13/2022 03/13/22 | Pending | -- | -- | -- |
| 03/10/2022 03/10/22 | For Sale | $2,699,000 | +32.0% | $645 / Sq Ft |
| 09/09/2020 09/09/20 | Sold | $2,045,000 | -0.2% | $489 / Sq Ft |
| 08/04/2020 08/04/20 | Pending | -- | -- | -- |
| 08/01/2020 08/01/20 | Price Changed | $2,050,000 | +8.2% | $490 / Sq Ft |
| 08/01/2020 08/01/20 | For Sale | $1,895,000 | -- | $453 / Sq Ft |
Purchase History
| Date | Type | Sale Price | Title Company |
|---|---|---|---|
| Grant Deed | $3,410,000 | Chicago Title | |
| Grant Deed | $3,410,000 | Chicago Title | |
| Grant Deed | $2,045,000 | Chicago Title Company | |
| Quit Claim Deed | -- | None Available | |
| Interfamily Deed Transfer | -- | None Available | |
| Interfamily Deed Transfer | -- | Placer Title Company | |
| Interfamily Deed Transfer | -- | Placer Title Company |
Mortgage History
| Date | Status | Loan Amount | Loan Type |
|---|---|---|---|
| Open | $40,000,000 | New Conventional | |
| Previous Owner | $822,000 | New Conventional | |
| Previous Owner | $1,137,500 | Adjustable Rate Mortgage/ARM | |
| Previous Owner | $621,000 | New Conventional | |
| Previous Owner | $625,500 | New Conventional | |
| Previous Owner | $729,750 | New Conventional | |
| Previous Owner | $475,500 | Unknown | |
| Previous Owner | $300,000 | Credit Line Revolving | |
| Previous Owner | $638,500 | Unknown | |
| Previous Owner | $645,000 | Unknown | |
| Previous Owner | $650,000 | Unknown | |
| Previous Owner | $293,550 | Purchase Money Mortgage |
Similar Homes in the area
Source: Contra Costa Association of REALTORS®
MLS Number: 41097289
APN: 196-570-003-0
- 6 Elizabeth Ln
- 20 Donna Ln
- 107 Verde Mesa Dr
- 800 Matadera Cir
- 819 El Quanito Dr
- 865 El Cerro Blvd
- 157 Marks Rd
- 24 Ray Ct
- 270 Cameo Dr
- 158 Pulido Rd
- 342 Golden Grass Dr
- 80 Via Aspero
- 176 Mountain Canyon Ln
- 137 Dean Rd
- 634 El Pintado Rd
- 135 Dean Rd
- 645 Dolphin Dr
- 221 Dean Rd
- 4035 Stone Valley Oaks Dr
- 484 El Pintado Rd
- 1768 Green Valley Rd
- 1901 Park Meadow Dr
- 18 Emmons Canyon Ct
- 121 Rubicon Cir
- 120 El Centro
- 2420 Diablo Lakes Ln
- 802 Camino Ramon
- 900-986 Podva Rd
- 107 Leafield Rd
- 47 Glen Valley Cir
- 371 Montair Dr
- 110 Elworthy Ranch Dr
- 50 Casa Maria Ct Unit C
- 562 Saint George Rd
- 2315 Dapplegray Ln
- 3057 Deer Meadow Dr
- 2100 Camino Ramon
- 1029 Lakeridge Place
- 216 Stone Pine Ln Unit 216
- 215 Stone Pine Ln Unit Stonepine
