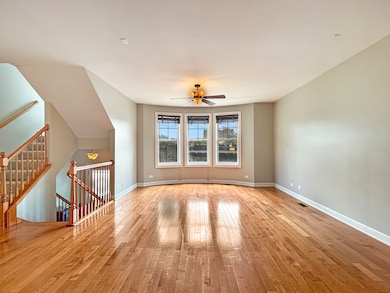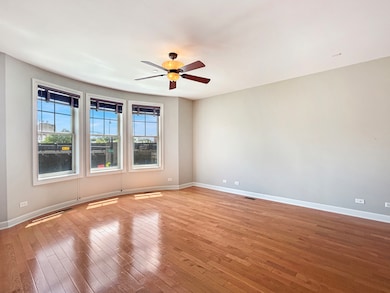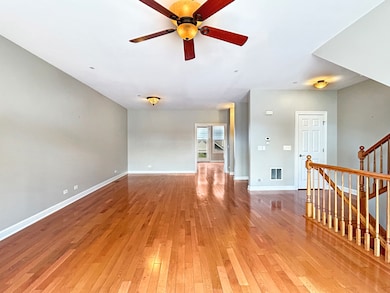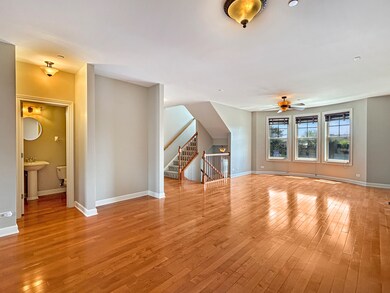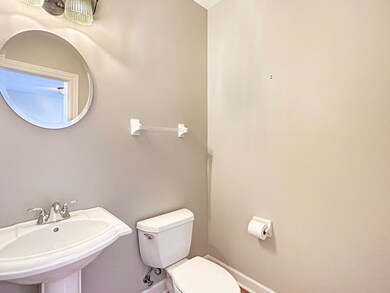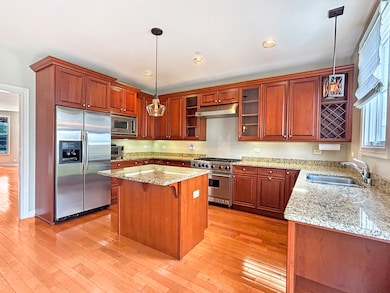
15 Busse Hwy Park Ridge, IL 60068
Estimated payment $5,125/month
Highlights
- Deck
- Recreation Room
- Breakfast Room
- Eugene Field Elementary School Rated A-
- Wood Flooring
- 4-minute walk to Hinkley Park
About This Home
Location is everything and this beautiful townhome delivers. Perfectly situated just one block from the Metra, parks, pool, shopping, and dining, this home offers the best of Park Ridge living. The gourmet kitchen is a standout, featuring extra-tall cabinets, granite countertops, top-of-the-line Viking stainless steel appliances, and a newly replaced dishwasher. Designed for entertaining, the main level boasts rich Brazilian cherry hardwood floors and is pre-wired for surround sound speakers, creating a seamless living and entertaining experience. Step outside to your private 23-foot-wide back deck-ideal for relaxing or hosting guests. Upstairs, the spacious primary suite includes a walk-in closet and spa-like bath with double vanity. A full second-floor laundry room and a rare 2.5-car attached garage provide everyday convenience. This is luxury, comfort, and location - all in one remarkable home. Additional Info: Roof replaced in October 2024 and ABT sourced all appliances which have been serviced routinely.
Townhouse Details
Home Type
- Townhome
Est. Annual Taxes
- $13,299
Year Built
- Built in 2006
HOA Fees
- $152 Monthly HOA Fees
Parking
- 2 Car Garage
- Driveway
Home Design
- Brick Exterior Construction
- Asphalt Roof
- Concrete Perimeter Foundation
Interior Spaces
- 2,352 Sq Ft Home
- 3-Story Property
- Ceiling Fan
- Entrance Foyer
- Family Room
- Living Room
- Breakfast Room
- Formal Dining Room
- Recreation Room
- Laundry Room
Kitchen
- Range<<rangeHoodToken>>
- <<microwave>>
- Dishwasher
- Disposal
Flooring
- Wood
- Carpet
Bedrooms and Bathrooms
- 3 Bedrooms
- 3 Potential Bedrooms
Basement
- Basement Fills Entire Space Under The House
- Finished Basement Bathroom
Home Security
Schools
- Eugene Field Elementary School
- Emerson Middle School
- Maine South High School
Utilities
- Forced Air Heating and Cooling System
- Heating System Uses Natural Gas
- Lake Michigan Water
Additional Features
- Deck
- Lot Dimensions are 22x57
Community Details
Overview
- Association fees include insurance, exterior maintenance, lawn care, snow removal
- 4 Units
Pet Policy
- Dogs and Cats Allowed
Security
- Fire Sprinkler System
Map
Home Values in the Area
Average Home Value in this Area
Tax History
| Year | Tax Paid | Tax Assessment Tax Assessment Total Assessment is a certain percentage of the fair market value that is determined by local assessors to be the total taxable value of land and additions on the property. | Land | Improvement |
|---|---|---|---|---|
| 2024 | $13,299 | $49,000 | $11,000 | $38,000 |
| 2023 | $12,743 | $49,000 | $11,000 | $38,000 |
| 2022 | $12,743 | $49,000 | $11,000 | $38,000 |
| 2021 | $12,959 | $42,608 | $1,383 | $41,225 |
| 2020 | $12,445 | $42,608 | $1,383 | $41,225 |
| 2019 | $12,203 | $46,822 | $1,383 | $45,439 |
| 2018 | $12,851 | $44,907 | $1,186 | $43,721 |
| 2017 | $12,796 | $44,907 | $1,186 | $43,721 |
| 2016 | $13,331 | $48,588 | $1,186 | $47,402 |
| 2015 | $11,214 | $36,358 | $988 | $35,370 |
| 2014 | $10,993 | $36,358 | $988 | $35,370 |
| 2013 | $10,413 | $36,358 | $988 | $35,370 |
Property History
| Date | Event | Price | Change | Sq Ft Price |
|---|---|---|---|---|
| 06/27/2025 06/27/25 | Pending | -- | -- | -- |
| 06/23/2025 06/23/25 | For Sale | $699,900 | 0.0% | $298 / Sq Ft |
| 05/01/2020 05/01/20 | Rented | $3,500 | 0.0% | -- |
| 02/27/2020 02/27/20 | Under Contract | -- | -- | -- |
| 02/20/2020 02/20/20 | For Rent | $3,500 | +2.9% | -- |
| 10/29/2018 10/29/18 | Rented | $3,400 | 0.0% | -- |
| 09/13/2018 09/13/18 | For Rent | $3,400 | -- | -- |
Purchase History
| Date | Type | Sale Price | Title Company |
|---|---|---|---|
| Deed | -- | None Available | |
| Interfamily Deed Transfer | -- | None Available | |
| Warranty Deed | $639,000 | Cti |
Mortgage History
| Date | Status | Loan Amount | Loan Type |
|---|---|---|---|
| Previous Owner | $200,000 | Credit Line Revolving | |
| Previous Owner | $400,000 | VA | |
| Previous Owner | $400,000 | Unknown |
Similar Homes in Park Ridge, IL
Source: Midwest Real Estate Data (MRED)
MLS Number: 12400845
APN: 09-26-422-037-0000
- 809 W Touhy Ave
- 170 N Northwest Hwy Unit 410
- 170 N Northwest Hwy Unit 401
- 170 N Northwest Hwy Unit 407
- 20 S Fairview Ave Unit 4N
- 101 Summit Ave Unit 307
- 812 Elm St
- 320 Grant Place
- 421 Leonard St
- 311 S Vine Ave Unit C
- 445 N Northwest Hwy
- 1333 W Touhy Ave Unit 102
- 230 Wisner St
- 301 N Delphia Ave
- 409 N Delphia Ave
- 307 N Lincoln Ave
- 210 Berry Pkwy
- 218 N Merrill St
- 8 S Merrill St
- 460 S Northwest Hwy Unit 309A

