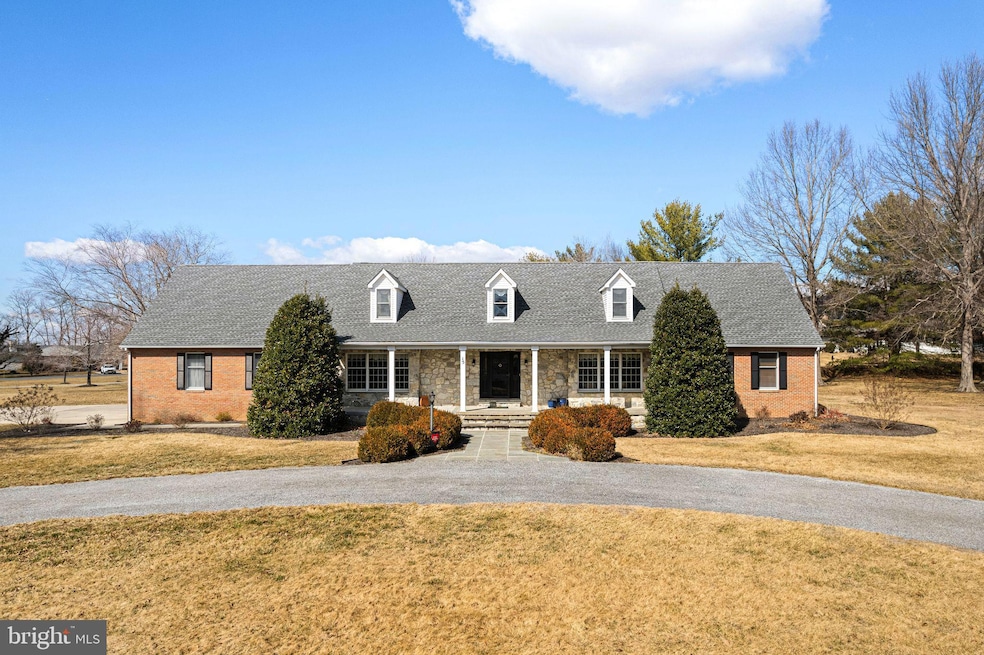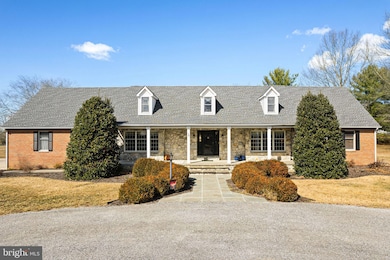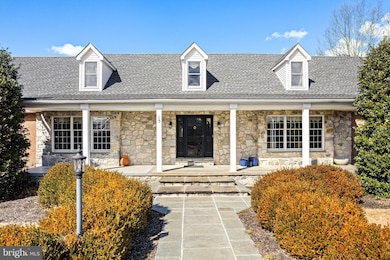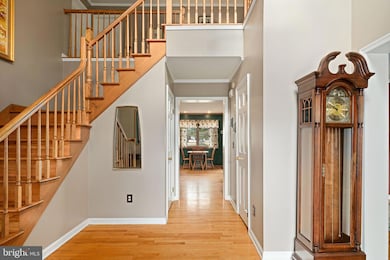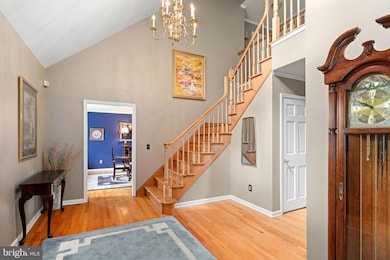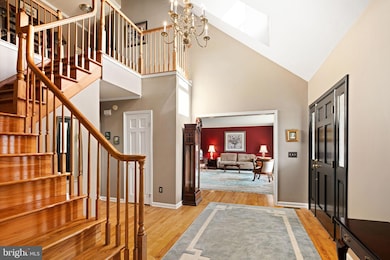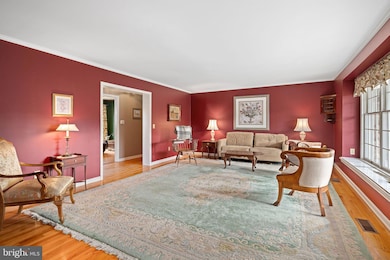
15 Catalpa Crescent Pilesgrove, NJ 08098
Estimated payment $5,042/month
Highlights
- Eat-In Gourmet Kitchen
- Cape Cod Architecture
- Main Floor Bedroom
- Pasture Views
- Wood Flooring
- 2 Fireplaces
About This Home
Wow, price adjusted for those looking for a Entertainer's Paradise, a Car Enthusiast looking for a 4 Car Garage with Electronic Car Lift, or a Multi-Generational Need then this "treasured" and stunning Custom-Built solid Brick Cape Cod Home, surrounded by preserved Farmland in rural Pilesgrove is waiting for you! Perfectly situated on a sprawling 1.64 acre professionally landscaped property. From the moment you arrive, you'll be captivated by the charming covered front porch graced on either side of the entry with hand-selected "Fieldstone" inviting you into the grand two-story open foyer with all wood staircase and railings and open into the the spacious Living Room featuring a beautiful triple window with a cozy window seat, while the Formal Dining Room mirrors this design, creating a warm and inviting atmosphere. The Eat-In Kitchen is a Chef’s dream, new 3 years ago boasting granite countertops, a large center island with a built-in gas cooktop, stainless steel Kitchen Aid appliances, including a double wall oven, refrigerator, and dishwasher, plus a walk-in pantry closet for added convenience. The Family Room is a cozy retreat, complete with a brick fireplace with a mantel and sliders on either side leading to the rear patios, perfect for indoor-outdoor entertaining. A first-floor powder room and laundry room leading to garages and basement add to the home’s practicality. The first-floor Primary Suite is a true oasis, featuring a spacious walk-in closet and a luxurious primary bathroom with a double shower stall with glass doors, double sink vanities and linen closet. Upstairs, the second floor offers three generously sized bedrooms, one with access to an oversized walk-in closet, another thru the closet you'll find a lovely surprise room with shelving used for storage but would transition to a lovely hidden treasured playroom/princess castle A full new bathroom serves this level featuring granite top and undermount vanity sinks & a skylight for lots of natural lighting. Two additional bonus rooms—one ideal for a sitting room, the other currently used as a home office, but would make for a great Game Room/hang out room. The full finished basement is an entertainer’s dream, featuring a large great room/recreation room with a full bar wet bar, a stunning Field-stone wall wood-burning fireplace, a powder room, and French Doors to the walk-in "Brick enclosed, 1,000 bottle Wine Room"! Very impressive, with brick walls and floor, custom shelving throughout, bar sink, wood cabinets and countertop. Additional rooms include a Mechanical Room and a separate utility/storage room which houses the Reverse-Osmosis Water System with Bilco Doors to rear yard. Additional highlights of this incredible home include hardwood flooring throughout, 3 separate Zone Heat Pumps, 200 amp Electric Service, New in 2021 Septic System, 50 gallon h/w tank, New in 2019 , 50 year Dimensional Shingled Roof and new Skylights. Drive up the half-circle driveway to the front entry and a separate side driveway leading to a huge 4-car bay attached garage w/1400 sq. ft. and large enough for a Gardeners Potting area and lots of storage. This home is a must-see, offering over 5800 sq. ft. of living space, functionality, and elegance—perfect for the whole family! Conveniently located to Downtown Woodstown and the Town & Country Golf Course, 12 minutes from Mullica and Inspira Medical Hospital. Enjoy a beautiful ride down Kings Highway from Swedesboro to the Countryside of Pilesgrove! You'll be pleased to call this Home!
Home Details
Home Type
- Single Family
Est. Annual Taxes
- $15,932
Year Built
- Built in 1980
Lot Details
- 1.64 Acre Lot
- East Facing Home
- Sprinkler System
- Property is in very good condition
Parking
- 4 Car Attached Garage
- 8 Driveway Spaces
- Parking Storage or Cabinetry
- Side Facing Garage
- Garage Door Opener
Property Views
- Pasture
- Garden
Home Design
- Cape Cod Architecture
- Brick Exterior Construction
- Brick Foundation
- Pitched Roof
- Architectural Shingle Roof
- Concrete Perimeter Foundation
Interior Spaces
- Property has 2 Levels
- Wet Bar
- Ceiling Fan
- Skylights
- Recessed Lighting
- 2 Fireplaces
- Wood Burning Fireplace
- Stone Fireplace
- Fireplace Mantel
- Brick Fireplace
- Double Hung Windows
- Bay Window
- Sliding Windows
- Sliding Doors
- Insulated Doors
- Entrance Foyer
- Great Room
- Family Room Off Kitchen
- Sitting Room
- Living Room
- Dining Room
- Den
- Utility Room
- Attic Fan
Kitchen
- Eat-In Gourmet Kitchen
- Built-In Double Oven
- Built-In Range
- Extra Refrigerator or Freezer
- Dishwasher
- Kitchen Island
- Wine Rack
- Disposal
Flooring
- Wood
- Carpet
- Tile or Brick
Bedrooms and Bathrooms
- En-Suite Primary Bedroom
- Walk-In Closet
Laundry
- Laundry Room
- Laundry on main level
Finished Basement
- Heated Basement
- Basement Fills Entire Space Under The House
- Sump Pump
- Basement Windows
Home Security
- Storm Doors
- Carbon Monoxide Detectors
- Fire and Smoke Detector
Outdoor Features
- Patio
- Exterior Lighting
- Outdoor Grill
- Porch
Schools
- Woodstown Middle School
- Woodstown High School
Utilities
- Forced Air Zoned Heating and Cooling System
- 200+ Amp Service
- Water Treatment System
- Well
- High-Efficiency Water Heater
- Water Conditioner is Owned
- Water Conditioner
- On Site Septic
- Cable TV Available
Community Details
- No Home Owners Association
- Catalpa Crest Subdivision
Listing and Financial Details
- Tax Lot 00008
- Assessor Parcel Number 10-00029 01-00008
Map
Home Values in the Area
Average Home Value in this Area
Tax History
| Year | Tax Paid | Tax Assessment Tax Assessment Total Assessment is a certain percentage of the fair market value that is determined by local assessors to be the total taxable value of land and additions on the property. | Land | Improvement |
|---|---|---|---|---|
| 2024 | $16,164 | $435,800 | $95,800 | $340,000 |
| 2023 | $16,164 | $435,800 | $95,800 | $340,000 |
| 2022 | $15,227 | $435,800 | $95,800 | $340,000 |
| 2021 | $14,415 | $435,800 | $95,800 | $340,000 |
| 2020 | $13,575 | $425,500 | $95,800 | $329,700 |
| 2019 | $13,170 | $425,500 | $95,800 | $329,700 |
| 2018 | $12,634 | $425,500 | $95,800 | $329,700 |
| 2017 | $12,213 | $425,500 | $95,800 | $329,700 |
| 2016 | $11,707 | $425,500 | $95,800 | $329,700 |
| 2015 | $10,813 | $425,500 | $95,800 | $329,700 |
| 2014 | $10,405 | $425,500 | $95,800 | $329,700 |
Property History
| Date | Event | Price | Change | Sq Ft Price |
|---|---|---|---|---|
| 06/20/2025 06/20/25 | Price Changed | $699,900 | -6.7% | $114 / Sq Ft |
| 03/03/2025 03/03/25 | For Sale | $750,000 | +80.7% | $122 / Sq Ft |
| 01/15/2021 01/15/21 | Sold | $415,000 | 0.0% | $71 / Sq Ft |
| 10/28/2020 10/28/20 | Pending | -- | -- | -- |
| 10/06/2020 10/06/20 | For Sale | $415,000 | 0.0% | $71 / Sq Ft |
| 10/06/2020 10/06/20 | Off Market | $415,000 | -- | -- |
| 07/27/2020 07/27/20 | Price Changed | $415,000 | 0.0% | $71 / Sq Ft |
| 07/27/2020 07/27/20 | For Sale | $415,000 | 0.0% | $71 / Sq Ft |
| 07/27/2020 07/27/20 | Off Market | $415,000 | -- | -- |
| 05/14/2020 05/14/20 | Price Changed | $419,000 | -1.2% | $71 / Sq Ft |
| 04/22/2020 04/22/20 | Price Changed | $424,000 | -1.4% | $72 / Sq Ft |
| 03/12/2020 03/12/20 | For Sale | $429,900 | -- | $73 / Sq Ft |
Purchase History
| Date | Type | Sale Price | Title Company |
|---|---|---|---|
| Deed | $415,000 | Surety Title Company | |
| Interfamily Deed Transfer | -- | -- | |
| Bargain Sale Deed | $345,000 | Commonwealth Land Title Ins | |
| Deed | $325,000 | West Jersey Title Agency |
Mortgage History
| Date | Status | Loan Amount | Loan Type |
|---|---|---|---|
| Open | $337,810 | FHA | |
| Closed | $337,810 | FHA | |
| Previous Owner | $75,000 | Credit Line Revolving | |
| Previous Owner | $233,750 | Unknown | |
| Previous Owner | $230,000 | No Value Available | |
| Previous Owner | $100,000 | Unknown |
Similar Homes in the area
Source: Bright MLS
MLS Number: NJSA2013986
APN: 10-00029-01-00008
- 10 Bailey St
- 36 West Ave Unit 8
- 27 S Main St Unit 5
- 1 Dickinson St Unit 7
- 35 East Ave Unit 2
- 19 E Millbrooke Ave
- 102 Roundstone Run
- 1 Oaks Dr
- 507 Lexington Mews
- 1 Pond View Dr
- 138 South Ave
- 404 Lexington Mews Unit 404
- 1838 Kings Hwy Unit B
- 700 Fiducioso Ave
- 522 2nd St
- 81 N Greenwich St Unit Entire home
- 541 Kings Hwy
- 294 Merion Ave
- 277 Jefferson St
- 209 Marsden Ave
