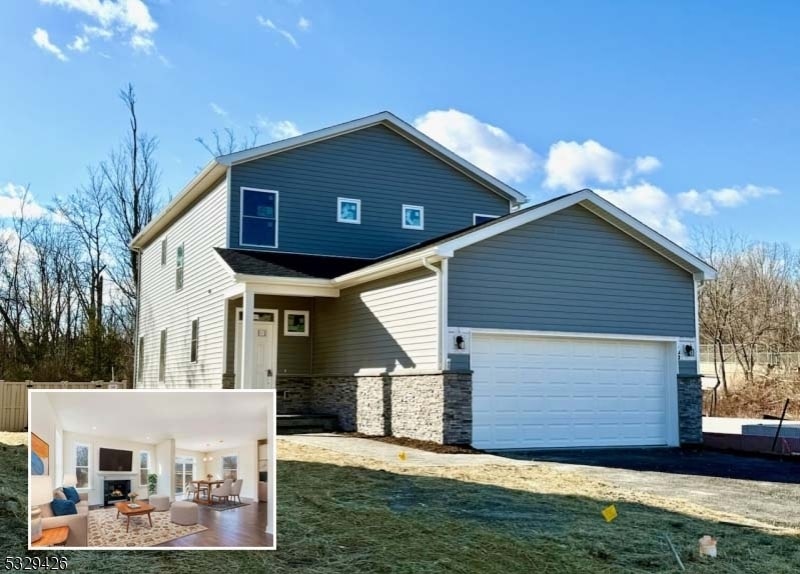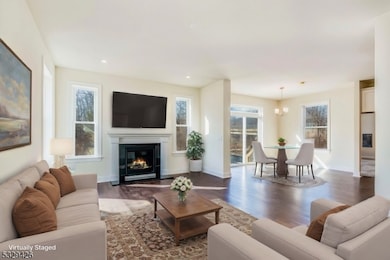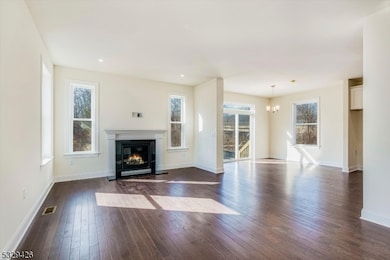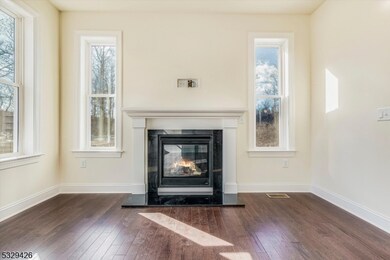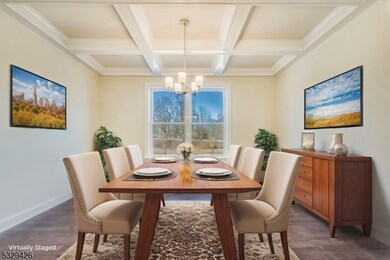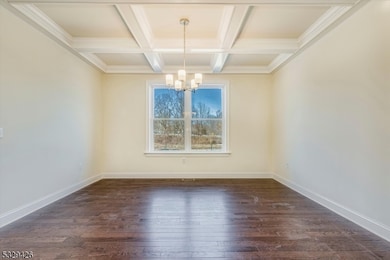SPARTA - NEW HOME! READY TO BE SOLD! Great CUL-DE-SAC location! SHEFFIELD MODEL w/Open floor plan & Two Car Garage! Natural Gas, Town Water & Sewer! Close to Town, Shopping, Restaurants & Major Roadways! 4 Bedrooms, 2.5 Baths, Wood Flooring on main floor along with 9ft Ceilings. Living Room w/Gas Fireplace, Formal Dining Room with Coffered Ceiling, Equipped Kitchen, Shaker Style Cabinets w/42" Upper Cabinets, Center Island, Granite Counters, Stainless Steel Appliances - Dishwasher, Gas Stove, Microwave w/Vent. Second floor offers - Primary Bedroom Suite w/Walk-in Closet, Double Sinks and Shaker Style Vanities, Oversized Beautiful Tile Shower, Tile flooring. Three Additional Bedrooms, Main Full Bath, Laundry Room for Convenience, Hardwood floor in Foyer! Gas Furnace, Central Air, Paved Driveway, Maintenance Free Exterior w/Stone Accent, TURN KEY! Great Curb Appeal! Opportunity to own a "NEW" Home in Beautiful Sparta Township! Close to Town, Shopping, Schools, and Major Roadways! Don't miss this opportunity!

