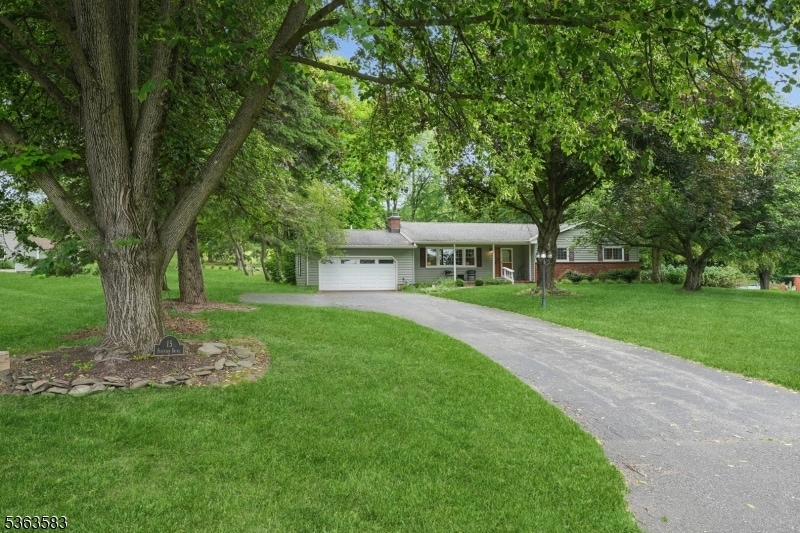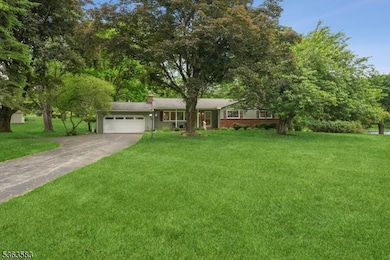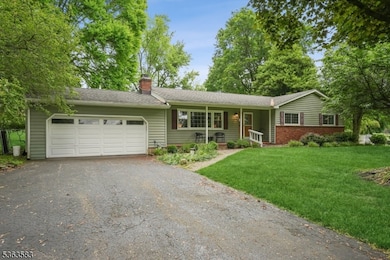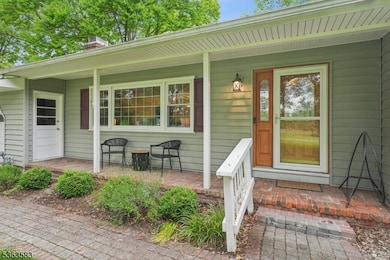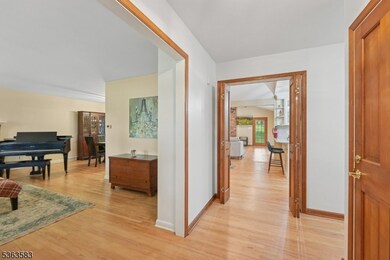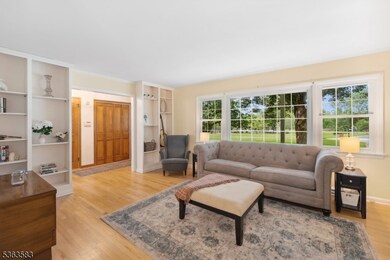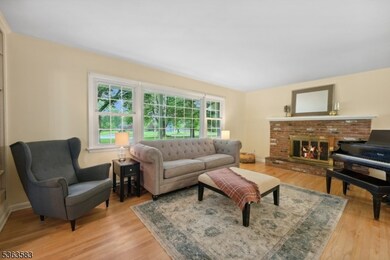Welcome to your sunlit sanctuary in the heart of Flemington's most sought-after neighborhood. This beautifully updated 3-bedroom, 2-bath ranch home blends timeless charm with thoughtful modern touches, offering the perfect balance of comfort, style, and easy living all on one spacious level.Step inside to an airy, open layout where gleaming hardwood floors lead you through a bright living room anchored by a cozy fireplace and an oversized picture window that pours in natural light. At the heart of the home, the updated kitchen connects seamlessly to the dining area and a show-stopping family room featuring soaring cathedral ceilings, a rustic wood-burning stove, and its own oversized window framing tranquil backyard views.Just beyond, a bright 3-season porch and expansive deck provide the ideal setting for morning coffee, evening dinners, or weekend gatherings indoors and out.The private primary suite offers a peaceful retreat with its own full bath, while two additional bedrooms share a second full bathroom, each space designed with comfort and ease in mind.Outside, a beautifully landscaped, level lot with mature trees offers ample space to garden, play, or simply unwind in nature. A two-car garage and impeccable curb appeal complete the picture.Whether you're looking to simplify, spread out, or savor every season, this home delivers the perfect blend of charm, function, and lifestyle.

