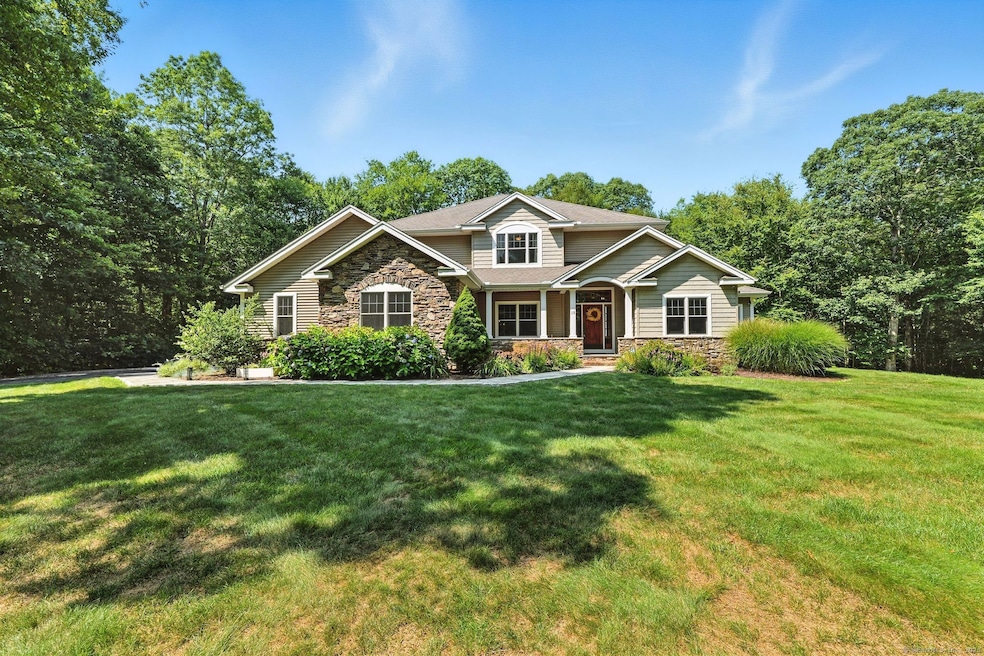
15 Forest Ln Tolland, CT 06084
Estimated payment $6,065/month
Highlights
- 2.1 Acre Lot
- Open Floorplan
- Deck
- Tolland High School Rated A-
- Colonial Architecture
- Attic
About This Home
Experience the perfect blend of elegance, comfort and convenience in this stunning luxury home boasting over 4,000' of impeccable living space. Featuring 5 spacious bedrooms and 4.5 baths, this residence is designed for both relaxation and entertaining. The soaring living room showcases a dramatic stack stone fireplace, while the gourmet kitchen dazzles with granite countertops high-end appliances, and every upgrade you could wish for. The finished walkout basement offers additional living and recreation space, ideal for gatherings or quiet retreats. Enjoy the convenience of a three-car garage with an EV charger, and the peace of mind that comes with a quality craftsmanship throughout. All just five miles from Uconn, this property is perfectly situated for those seeking a refined lifestyle with easy access to everything the area has to offer. Schedule your private showing today and experience this exceptional home for yourself!
Home Details
Home Type
- Single Family
Est. Annual Taxes
- $17,959
Year Built
- Built in 2006
Lot Details
- 2.1 Acre Lot
- Sprinkler System
- Property is zoned RDD
Home Design
- Colonial Architecture
- Concrete Foundation
- Frame Construction
- Asphalt Shingled Roof
- Vinyl Siding
Interior Spaces
- Open Floorplan
- Central Vacuum
- Ceiling Fan
- 1 Fireplace
- Entrance Foyer
- Basement Fills Entire Space Under The House
- Pull Down Stairs to Attic
Kitchen
- Built-In Oven
- Gas Cooktop
- Range Hood
- Microwave
- Dishwasher
Bedrooms and Bathrooms
- 5 Bedrooms
Laundry
- Laundry Room
- Laundry on main level
Parking
- 3 Car Garage
- Parking Deck
- Automatic Garage Door Opener
- Private Driveway
Outdoor Features
- Deck
- Exterior Lighting
- Rain Gutters
Schools
- Birch Grove Elementary School
- Tolland High School
Utilities
- Forced Air Zoned Heating and Cooling System
- Heat Pump System
- Heating System Uses Oil
- Hydro-Air Heating System
- Heating System Uses Propane
- Power Generator
- Private Company Owned Well
- Fuel Tank Located in Ground
- Cable TV Available
Community Details
- Electric Vehicle Charging Station
Listing and Financial Details
- Assessor Parcel Number 2403225
Map
Home Values in the Area
Average Home Value in this Area
Tax History
| Year | Tax Paid | Tax Assessment Tax Assessment Total Assessment is a certain percentage of the fair market value that is determined by local assessors to be the total taxable value of land and additions on the property. | Land | Improvement |
|---|---|---|---|---|
| 2025 | $17,959 | $660,500 | $99,300 | $561,200 |
| 2024 | $16,048 | $424,900 | $94,800 | $330,100 |
| 2023 | $15,862 | $424,900 | $94,800 | $330,100 |
| 2022 | $15,543 | $424,900 | $94,800 | $330,100 |
| 2021 | $15,768 | $424,900 | $94,800 | $330,100 |
| 2020 | $15,318 | $424,900 | $94,800 | $330,100 |
| 2019 | $16,475 | $457,000 | $97,800 | $359,200 |
| 2018 | $15,995 | $457,000 | $97,800 | $359,200 |
| 2017 | $15,625 | $457,000 | $97,800 | $359,200 |
| 2016 | $15,625 | $457,000 | $97,800 | $359,200 |
| 2015 | $15,246 | $457,000 | $97,800 | $359,200 |
| 2014 | $15,128 | $487,200 | $108,500 | $378,700 |
Property History
| Date | Event | Price | Change | Sq Ft Price |
|---|---|---|---|---|
| 08/11/2025 08/11/25 | For Sale | $839,900 | +12.0% | $191 / Sq Ft |
| 08/03/2022 08/03/22 | Sold | $750,000 | +1.4% | $157 / Sq Ft |
| 06/05/2022 06/05/22 | Pending | -- | -- | -- |
| 05/27/2022 05/27/22 | For Sale | $739,900 | -- | $155 / Sq Ft |
Purchase History
| Date | Type | Sale Price | Title Company |
|---|---|---|---|
| Warranty Deed | $705,000 | -- | |
| Warranty Deed | $705,000 | -- | |
| Warranty Deed | $823,265 | -- | |
| Warranty Deed | $823,265 | -- |
Mortgage History
| Date | Status | Loan Amount | Loan Type |
|---|---|---|---|
| Open | $600,000 | Adjustable Rate Mortgage/ARM | |
| Closed | $318,500 | Credit Line Revolving | |
| Closed | $100,000 | Credit Line Revolving | |
| Closed | $417,000 | No Value Available |
Similar Homes in Tolland, CT
Source: SmartMLS
MLS Number: 24117739
APN: TOLL-000035-C000000-000007-000003
- 10 Summit Dr
- 226 Goose Ln
- 312 Merrow Rd
- 88 Anthony Rd
- 48 Weigold Rd
- 51 Nedwied Rd
- 300 Geraldine Dr
- 89 Noah Ln
- 10 Depot Rd Unit 25
- 108 Merrow Rd
- 1107 N River Rd
- 1121 Merrow Rd
- 6 Timber Ln
- 45 Crystal Ln Unit D
- 4 Timber Ln
- 28 Angela Dr
- 00 Tolland Stage Rd
- 64 Columbine Rd
- 28 Columbine Rd
- 89 Tolland Green
- 22 Carol Dr
- 167 Walbridge Hill Rd
- 9-16 Village St
- 12 Anton Rd Unit A
- 43 Burt Latham Rd
- 1478 Stafford Rd Unit A
- 20 Dartmouth Rd
- 5 Baxter Rd
- 13-33 Club House Cir
- 27 Woodside Dr
- 1146 Stafford Rd
- 380 Daleville Rd
- 27 Lathrop Dr
- 16 Lynwood Rd
- 184 E Main St
- 80 Ravens Croft Rd
- 168 E Main St Unit 1
- 101 South St
- 1365 Main St Unit 5
- 1085 Hartford Turnpike






