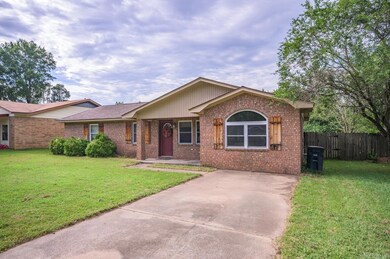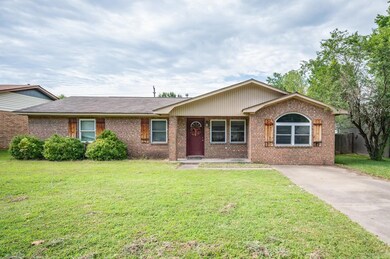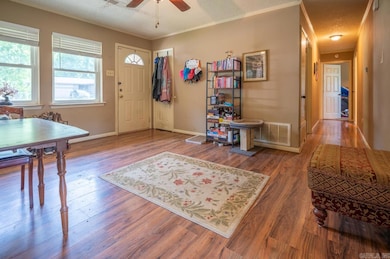
15 Glade Rd Jacksonville, AR 72076
Gravel Ridge NeighborhoodEstimated payment $839/month
Total Views
805
4
Beds
2
Baths
1,370
Sq Ft
$99
Price per Sq Ft
Highlights
- Traditional Architecture
- Tile Flooring
- Central Heating and Cooling System
- Eat-In Kitchen
- 1-Story Property
- 2-minute walk to Hughes Park
About This Home
While this home needs some TLC, including updates to flooring, paint, and minor repairs, it’s a blank canvas waiting for your personal touch. Priced well below market value, this is a rare chance to build instant equity with a little elbow grease.
Home Details
Home Type
- Single Family
Est. Annual Taxes
- $1,109
Year Built
- Built in 1994
Lot Details
- 8,277 Sq Ft Lot
- Partially Fenced Property
- Level Lot
Parking
- Parking Pad
Home Design
- Traditional Architecture
- Brick Exterior Construction
- Slab Foundation
- Composition Roof
Interior Spaces
- 1,370 Sq Ft Home
- 1-Story Property
- Ceiling Fan
- Combination Dining and Living Room
- Washer Hookup
Kitchen
- Eat-In Kitchen
- Electric Range
- Stove
- Dishwasher
- Formica Countertops
- Disposal
Flooring
- Carpet
- Laminate
- Tile
Bedrooms and Bathrooms
- 4 Bedrooms
- 2 Full Bathrooms
Utilities
- Central Heating and Cooling System
- Gas Water Heater
Listing and Financial Details
- Assessor Parcel Number 22S0217304100
Map
Create a Home Valuation Report for This Property
The Home Valuation Report is an in-depth analysis detailing your home's value as well as a comparison with similar homes in the area
Home Values in the Area
Average Home Value in this Area
Tax History
| Year | Tax Paid | Tax Assessment Tax Assessment Total Assessment is a certain percentage of the fair market value that is determined by local assessors to be the total taxable value of land and additions on the property. | Land | Improvement |
|---|---|---|---|---|
| 2023 | $1,093 | $21,280 | $1,800 | $19,480 |
| 2022 | $1,122 | $21,280 | $1,800 | $19,480 |
| 2021 | $999 | $17,480 | $2,900 | $14,580 |
| 2020 | $999 | $17,480 | $2,900 | $14,580 |
| 2019 | $999 | $17,480 | $2,900 | $14,580 |
| 2018 | $995 | $17,480 | $2,900 | $14,580 |
| 2017 | $645 | $17,480 | $2,900 | $14,580 |
| 2016 | $771 | $19,910 | $4,400 | $15,510 |
| 2015 | $1,011 | $19,910 | $4,400 | $15,510 |
| 2014 | $1,011 | $19,910 | $4,400 | $15,510 |
Source: Public Records
Property History
| Date | Event | Price | Change | Sq Ft Price |
|---|---|---|---|---|
| 07/05/2025 07/05/25 | Pending | -- | -- | -- |
| 07/02/2025 07/02/25 | For Sale | $135,000 | 0.0% | $99 / Sq Ft |
| 12/29/2015 12/29/15 | For Rent | $975 | 0.0% | -- |
| 05/15/2015 05/15/15 | Under Contract | -- | -- | -- |
| 05/15/2015 05/15/15 | Rented | $975 | -- | -- |
Source: Cooperative Arkansas REALTORS® MLS
Purchase History
| Date | Type | Sale Price | Title Company |
|---|---|---|---|
| Warranty Deed | $101,000 | None Available | |
| Warranty Deed | $96,000 | American Abstract & Title Co | |
| Warranty Deed | $38,000 | American Abstract & Title Co | |
| Warranty Deed | $70,000 | American Abstract & Title Co |
Source: Public Records
Mortgage History
| Date | Status | Loan Amount | Loan Type |
|---|---|---|---|
| Open | $97,970 | New Conventional | |
| Previous Owner | $93,566 | FHA | |
| Previous Owner | $77,750 | Fannie Mae Freddie Mac | |
| Previous Owner | $72,500 | Purchase Money Mortgage |
Source: Public Records
Similar Homes in Jacksonville, AR
Source: Cooperative Arkansas REALTORS® MLS
MLS Number: 25025990
APN: 22S-021-73-041-00
Nearby Homes
- 29 Oaken Trail
- 6326 Jacksonville Cutoff Rd
- 6612 Jacksonville Cutoff Rd
- 6327 Jacksonville Cutoff Rd
- 6909 Gibson Rd
- 210 Piver Rd
- 134 Wildflower Dr
- 122 Eubanks Rd
- 6928 Jacksonville Cutoff Rd
- 6008 Jacksonville Cutoff Rd
- 413 Lynnewood Dr
- 312 Eubanks Rd
- 6500 Lakewood Dr
- 917 Elkhorn Ct
- 7501 Jacksonville Cutoff Rd
- 303 White Wing Way
- 81 Kelso Rd
- 10 Hollyridge Ct
- 905 Timberwolf Trail
- 200 Fawnwood






