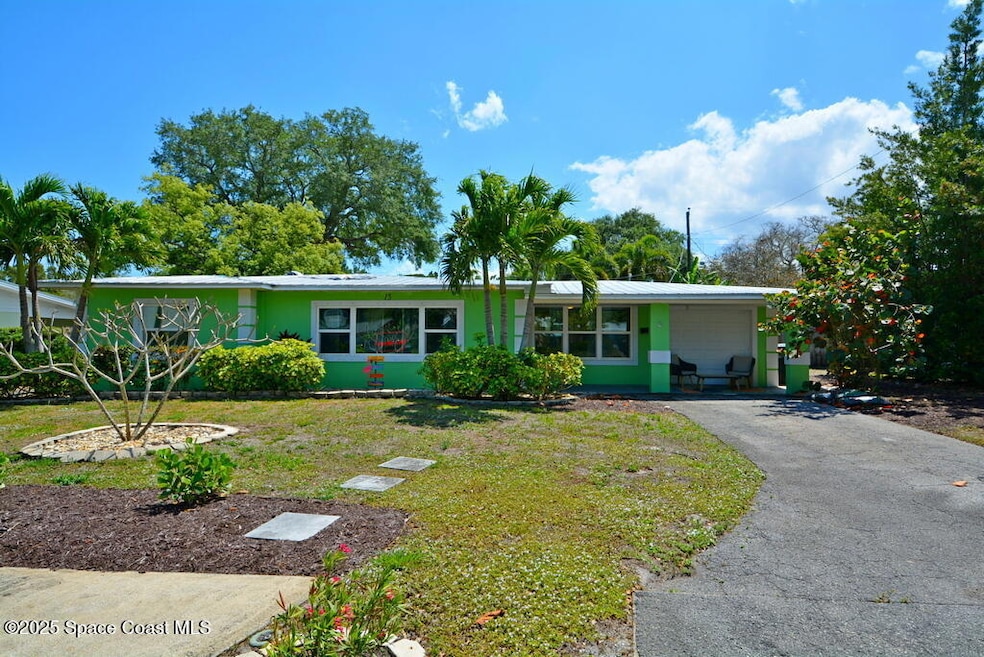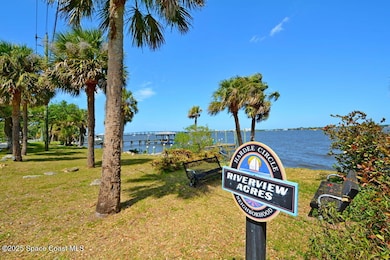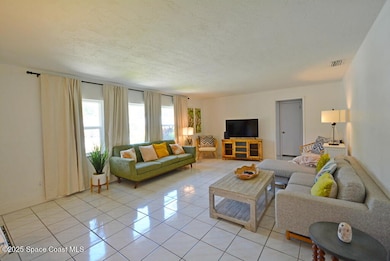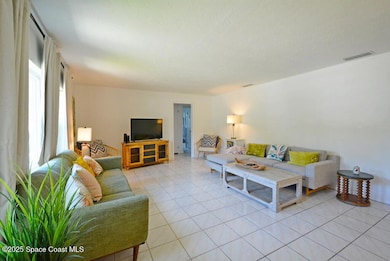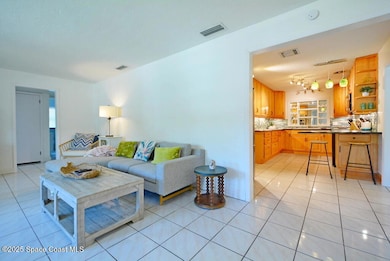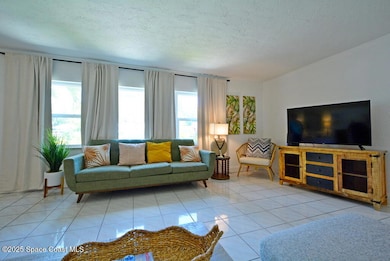15 Hardee Cir N Rockledge, FL 32955
Estimated payment $2,480/month
Highlights
- The property is located in a historic district
- No HOA
- Front Porch
- Tropical Elementary School Rated 9+
- Cul-De-Sac
- Mini Split Air Conditioners
About This Home
Welcome to 15 Hardee Circle, nestled in the quaint neighborhood of Riverview Acres! Just steps from the scenic Indian River and a picturesque stroll down Riverside Drive to historic Cocoa Village—where you'll discover a variety of shops, restaurants, and the riverside amphitheater—this home offers the perfect blend of location and lifestyle.
Start your mornings on the community benches by the river, the ideal spot to catch breathtaking sunrises.
Inside, this spacious 4-bedroom, 3-bath home offers 2,200 sq ft of living space, making it a fantastic choice for a primary residence or a high-performing short-term rental. The kitchen features an abundance of cabinetry, quartz countertops, under-cabinet lighting, and stainless-steel appliances.
Enjoy the oversized living room and flexible dining areas—perfect for entertaining or customizing to suit your needs. Step outside to a lighted patio with a sunscreen and a cozy backyard fire pit, ideal for relaxing evenings under the stars. Parking is no problem, with three extra spaces in addition to a long driveway.
Bonus: Seller will install a brand-new roof at closing or give a credit towards one.
Home Details
Home Type
- Single Family
Est. Annual Taxes
- $4,194
Year Built
- Built in 1955 | Remodeled
Lot Details
- 8,712 Sq Ft Lot
- Cul-De-Sac
- North Facing Home
- Wood Fence
- Back Yard Fenced
Parking
- 1 Car Garage
- Additional Parking
Home Design
- Metal Roof
- Concrete Siding
- Block Exterior
- Asphalt
- Stucco
Interior Spaces
- 2,200 Sq Ft Home
- 1-Story Property
- Furniture Can Be Negotiated
- Ceiling Fan
- Laundry in Garage
Kitchen
- Electric Range
- Microwave
- Dishwasher
Flooring
- Carpet
- Tile
Bedrooms and Bathrooms
- 4 Bedrooms
- 3 Full Bathrooms
Outdoor Features
- Patio
- Front Porch
Location
- The property is located in a historic district
Schools
- Tropical Elementary School
- Mcnair Middle School
- Rockledge High School
Utilities
- Mini Split Air Conditioners
- Central Heating and Cooling System
- Electric Water Heater
- Cable TV Available
Community Details
- No Home Owners Association
- Riverview Acres Subd Subdivision
Listing and Financial Details
- Assessor Parcel Number 25-36-04-01-00000.0-0035.00
Map
Home Values in the Area
Average Home Value in this Area
Tax History
| Year | Tax Paid | Tax Assessment Tax Assessment Total Assessment is a certain percentage of the fair market value that is determined by local assessors to be the total taxable value of land and additions on the property. | Land | Improvement |
|---|---|---|---|---|
| 2024 | $846 | $260,250 | -- | -- |
| 2023 | $846 | $88,080 | $0 | $0 |
| 2022 | $768 | $85,520 | $0 | $0 |
| 2021 | $763 | $83,030 | $0 | $0 |
| 2020 | $757 | $81,890 | $0 | $0 |
| 2019 | $741 | $80,050 | $0 | $0 |
| 2018 | $734 | $78,560 | $0 | $0 |
| 2017 | $727 | $76,950 | $0 | $0 |
| 2016 | $724 | $75,370 | $40,000 | $35,370 |
| 2015 | $739 | $74,850 | $40,000 | $34,850 |
| 2014 | $741 | $74,260 | $33,000 | $41,260 |
Property History
| Date | Event | Price | Change | Sq Ft Price |
|---|---|---|---|---|
| 09/09/2025 09/09/25 | Price Changed | $399,900 | -9.1% | $182 / Sq Ft |
| 08/10/2025 08/10/25 | Price Changed | $439,900 | -3.3% | $200 / Sq Ft |
| 07/23/2025 07/23/25 | Price Changed | $454,900 | -2.2% | $207 / Sq Ft |
| 07/06/2025 07/06/25 | Price Changed | $464,900 | -3.1% | $211 / Sq Ft |
| 05/16/2025 05/16/25 | Price Changed | $479,900 | -4.0% | $218 / Sq Ft |
| 04/16/2025 04/16/25 | For Sale | $499,900 | +63.9% | $227 / Sq Ft |
| 03/06/2023 03/06/23 | Sold | $305,000 | -20.8% | $139 / Sq Ft |
| 03/02/2023 03/02/23 | Pending | -- | -- | -- |
| 02/20/2023 02/20/23 | Price Changed | $385,000 | -3.5% | $175 / Sq Ft |
| 02/08/2023 02/08/23 | Price Changed | $399,000 | -6.1% | $181 / Sq Ft |
| 01/27/2023 01/27/23 | For Sale | $425,000 | +39.3% | $193 / Sq Ft |
| 01/27/2023 01/27/23 | Off Market | $305,000 | -- | -- |
| 01/26/2023 01/26/23 | For Sale | $425,000 | -- | $193 / Sq Ft |
Purchase History
| Date | Type | Sale Price | Title Company |
|---|---|---|---|
| Warranty Deed | $305,000 | Cooperative Title | |
| Warranty Deed | $305,000 | Cooperative Title | |
| Warranty Deed | -- | Attorney | |
| Warranty Deed | -- | First Federal Title Fl Inc | |
| Warranty Deed | $75,000 | -- |
Mortgage History
| Date | Status | Loan Amount | Loan Type |
|---|---|---|---|
| Open | $305,000 | New Conventional | |
| Closed | $305,000 | New Conventional | |
| Previous Owner | $112,200 | New Conventional | |
| Previous Owner | $88,750 | Credit Line Revolving | |
| Previous Owner | $125,000 | No Value Available |
Source: Space Coast MLS (Space Coast Association of REALTORS®)
MLS Number: 1043427
APN: 25-36-04-01-00000.0-0035.00
- 24 Hardee Cir N
- 607 Rockledge Dr
- 210 Sutton St
- 35 Loch Ness Dr
- 16 South St
- 215 Riverside Dr
- 104 Riverside Dr Unit 403
- 104 Riverside Dr Unit 304
- 104 Riverside Dr Unit 402
- 102 Riverside Dr Unit 203
- 102 Riverside Dr Unit 302
- 100 Riverside Dr Unit 405
- 100 Riverside Dr Unit 403
- 100 Riverside Dr Unit 503
- 72 Rockledge Ave
- 222 Rosa L Jones Dr
- 141 Valencia Rd
- 920 Bear Lake Dr
- 54 Burlington Ave
- 26 Orange Ave
- 35 Loch Ness Dr
- 295 Royal Tern Cir
- 7 Oak St Unit 204
- 104 Riverside Dr Unit 403
- 100 Riverside Dr Unit 403
- 55 Riverside Dr Unit 203
- 62 Park St
- 1013 West St
- 614 Paw St
- 15 N Indian River Dr Unit 504
- 708 S Wilson Ave Unit B
- 817 Faull Dr Unit A
- 1077 Shares Dr Unit B
- 31 Barton Ave Unit 3
- 31 Barton Ave Unit 6
- 31 Barton Ave Unit 7
- 150 Peachtree St
- 150 Peachtree St
- 17 Barton Ave Unit 3
- 256 Barton Blvd
