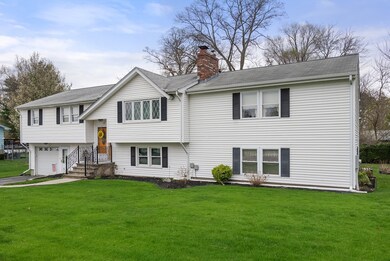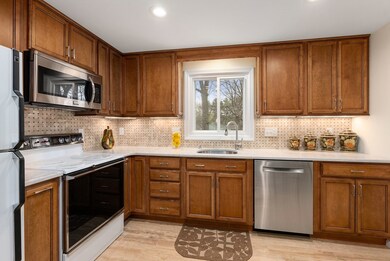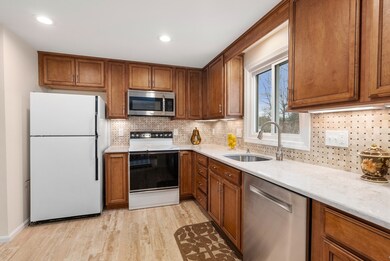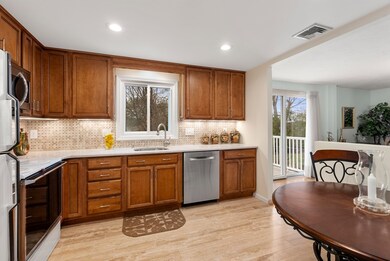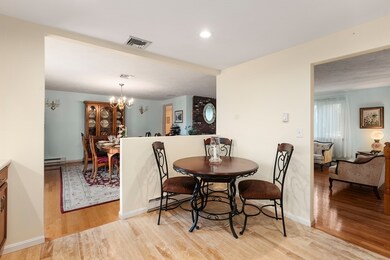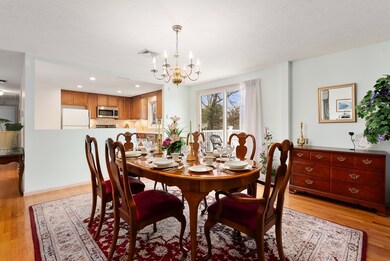
15 Kenda Rd Shrewsbury, MA 01545
Outlying Shrewsbury NeighborhoodEstimated payment $4,849/month
Highlights
- Medical Services
- Deck
- Family Room with Fireplace
- Calvin Coolidge Elementary School Rated A
- Property is near public transit
- Vaulted Ceiling
About This Home
This spacious home, set in a desirable neighborhood, is ideal for multi-generational living! Thoughtfully renovated & expanded, it features a two-story addition (2004), including a luxurious primary bedroom suite with a vaulted ceiling, a spa-like en-suite bath with a jetted tub, & a walk-in closet. Down the hall there are 3 additional bedrooms including one with an en-suite bath. A beautifully updated kitchen, renovated in (2014), opens to a large living room with a cozy fireplace & a dining room with direct access to the rear deck, creating the perfect flow for entertaining. The lower level features a private in-law apartment with a family room with fireplace, a kitchen, a spacious additional room with a walk-in closet, & a full bath offering lots of possibilities! A newly updated laundry & mudroom, refreshed in (2023) with new flooring, & newer appliances connects conveniently to the garage. Close to White City Shopping Center, supermarkets, restaurants & Shops!
Home Details
Home Type
- Single Family
Est. Annual Taxes
- $8,556
Year Built
- Built in 1973
Lot Details
- 0.29 Acre Lot
- Sprinkler System
Parking
- 1 Car Attached Garage
- Tuck Under Parking
- Driveway
- Open Parking
- Off-Street Parking
Home Design
- Split Level Home
- Frame Construction
- Shingle Roof
- Concrete Perimeter Foundation
Interior Spaces
- Vaulted Ceiling
- Ceiling Fan
- Mud Room
- Family Room with Fireplace
- 2 Fireplaces
- Combination Dining and Living Room
Kitchen
- Range<<rangeHoodToken>>
- Dishwasher
Flooring
- Engineered Wood
- Laminate
- Ceramic Tile
- Vinyl
Bedrooms and Bathrooms
- 4 Bedrooms
- Primary bedroom located on second floor
- Walk-In Closet
- In-Law or Guest Suite
- 4 Full Bathrooms
- <<tubWithShowerToken>>
Laundry
- Laundry on main level
- Washer and Electric Dryer Hookup
Outdoor Features
- Deck
Location
- Property is near public transit
- Property is near schools
Schools
- Coolidge Elementary School
- Sherwood/Oak Middle School
- Shrewsbury High School
Utilities
- Central Air
- 2 Cooling Zones
- 14 Heating Zones
- Electric Baseboard Heater
- Electric Water Heater
Listing and Financial Details
- Assessor Parcel Number 1682115
Community Details
Overview
- No Home Owners Association
Amenities
- Medical Services
- Shops
Map
Home Values in the Area
Average Home Value in this Area
Tax History
| Year | Tax Paid | Tax Assessment Tax Assessment Total Assessment is a certain percentage of the fair market value that is determined by local assessors to be the total taxable value of land and additions on the property. | Land | Improvement |
|---|---|---|---|---|
| 2022 | $353 | $519,000 | $242,500 | $276,500 |
Property History
| Date | Event | Price | Change | Sq Ft Price |
|---|---|---|---|---|
| 05/24/2025 05/24/25 | Pending | -- | -- | -- |
| 05/19/2025 05/19/25 | For Sale | $749,000 | -- | $257 / Sq Ft |
Similar Homes in Shrewsbury, MA
Source: MLS Property Information Network (MLS PIN)
MLS Number: 73374379
APN: SHRE M:45 B:138004
- 470 Oak St
- 510 Oak St
- 190 S Quinsigamond Ave Unit 102
- 28-30 Villa Rd
- 342 Lake Ave
- 73 S Quinsigamond Ave
- 326 Bridle Path
- 4 Hancock St
- 72 S Quinsigamond Ave Unit 6
- 23 Gleason Rd
- 8 Robertson Dr
- 34 Shrewsbury Green Dr Unit I
- 35 Canna Dr
- 10 Gleason Rd
- 26 Shrewsbury Green Dr Unit A
- 76 Hillside Dr
- 6 Shrewsbury Green Dr Unit J
- 6 Ayrshire Rd
- 104 Orton Street Extension
- 132 Orton Street Extension

