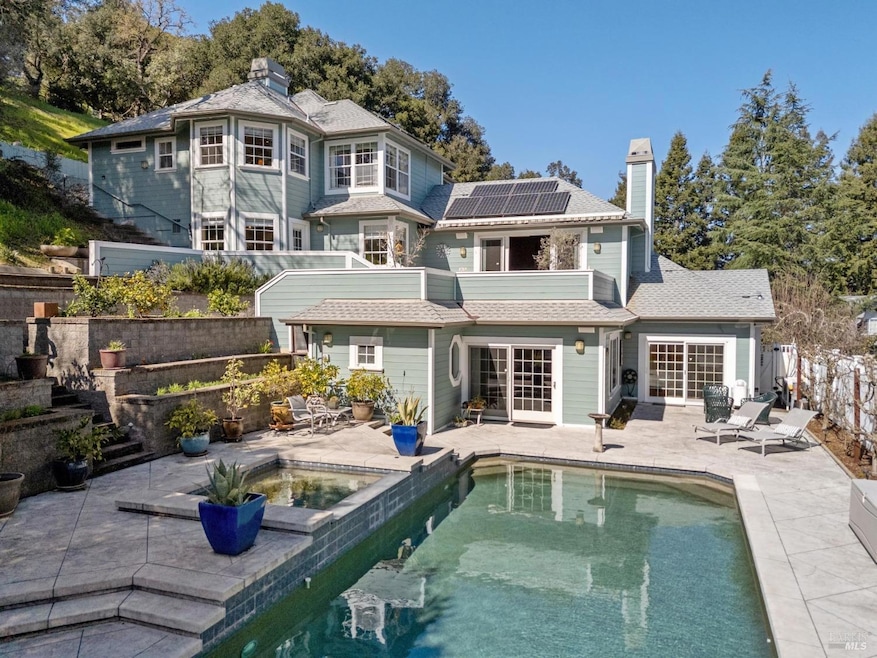
15 Kingswood Dr Petaluma, CA 94952
Western Petaluma NeighborhoodEstimated payment $13,684/month
Highlights
- Pool and Spa
- Custom Home
- Dumbwaiter
- Grant Elementary School Rated A-
- 1.04 Acre Lot
- Mountain View
About This Home
Set on a 1.04 acre parcel atop prestigious Kingswood Drive and in the Grant School District, this nearly 4,000 sq. ft residence offers the perfect blend of privacy, luxury and sophisticated design. An extended, private drive leads up to the custom-built residence. Stunning two-story entry foyer with wrought-iron staircase leads to the parlor with fireplace and separate dining room. Custom designed, gourmet chef's kitchen anchors this main level, complete with Viking, Thermador and Sub Zero appliances and offers a separate breakfast nook with walk-in wine room and pantry. Sunken family room feat. handsome wood detailing, extensive built-ins and fireplace. Designed with entertainment in mind, the backyard feat. approx. 2,000 sq. ft of terraced patios, an in-ground pool/spa and gazebo with breathtaking views atop the property. Large bonus room with full bathroom and custom bar on the lower level. Sumptuous primary suite with fireplace, sitting area, walk-in closet and spa-like bathroom is located on the upper level. Additional spaces on this level include the guest bedroom, a full bathroom and an office with extensive built-ins and access to the upper terrace. Newer roof (2020) and approx. $50,000 worth of owned solar installed in 2022. Just one mile to Historic Downtown Petaluma.
Home Details
Home Type
- Single Family
Est. Annual Taxes
- $18,738
Year Built
- Built in 1994 | Remodeled
Lot Details
- 1.04 Acre Lot
- Landscaped
- Irregular Lot
- Flag Lot
Parking
- 2 Car Direct Access Garage
- Converted Garage
- Garage Door Opener
Property Views
- Mountain
- Hills
Home Design
- Custom Home
- Traditional Architecture
- Side-by-Side
Interior Spaces
- 3,950 Sq Ft Home
- 3-Story Property
- Beamed Ceilings
- Cathedral Ceiling
- Skylights
- Awning
- Formal Entry
- Family Room
- Living Room with Fireplace
- 3 Fireplaces
- Formal Dining Room
- Carbon Monoxide Detectors
Kitchen
- Dumbwaiter
- Breakfast Area or Nook
- Walk-In Pantry
- Kitchen Island
- Granite Countertops
Flooring
- Wood
- Carpet
- Tile
Bedrooms and Bathrooms
- 3 Bedrooms
- Main Floor Bedroom
- Fireplace in Primary Bedroom
- Primary Bedroom Upstairs
- Walk-In Closet
- Bathroom on Main Level
- 4 Full Bathrooms
Laundry
- Laundry in unit
- Dryer
- Washer
Pool
- Pool and Spa
- In Ground Pool
Outdoor Features
- Deck
- Patio
- Gazebo
- Shed
Utilities
- Multiple cooling system units
- Central Heating and Cooling System
- Multiple Heating Units
Listing and Financial Details
- Assessor Parcel Number 019-460-033-000
Map
Home Values in the Area
Average Home Value in this Area
Tax History
| Year | Tax Paid | Tax Assessment Tax Assessment Total Assessment is a certain percentage of the fair market value that is determined by local assessors to be the total taxable value of land and additions on the property. | Land | Improvement |
|---|---|---|---|---|
| 2024 | $18,738 | $1,726,803 | $552,395 | $1,174,408 |
| 2023 | $18,738 | $1,692,945 | $541,564 | $1,151,381 |
| 2022 | $18,271 | $1,659,751 | $530,946 | $1,128,805 |
| 2021 | $17,924 | $1,627,208 | $520,536 | $1,106,672 |
| 2020 | $18,080 | $1,610,524 | $515,199 | $1,095,325 |
| 2019 | $17,855 | $1,578,947 | $505,098 | $1,073,849 |
Property History
| Date | Event | Price | Change | Sq Ft Price |
|---|---|---|---|---|
| 05/21/2025 05/21/25 | Price Changed | $2,195,000 | -8.4% | $556 / Sq Ft |
| 03/17/2025 03/17/25 | For Sale | $2,395,000 | -- | $606 / Sq Ft |
Purchase History
| Date | Type | Sale Price | Title Company |
|---|---|---|---|
| Interfamily Deed Transfer | -- | None Available | |
| Grant Deed | $1,235,000 | Old Republic Title Company |
Mortgage History
| Date | Status | Loan Amount | Loan Type |
|---|---|---|---|
| Previous Owner | $605,000 | Unknown | |
| Previous Owner | $200,000 | Credit Line Revolving | |
| Previous Owner | $175,000 | Credit Line Revolving | |
| Previous Owner | $125,000 | Credit Line Revolving | |
| Previous Owner | $365,000 | Unknown |
Similar Homes in Petaluma, CA
Source: Bay Area Real Estate Information Services (BAREIS)
MLS Number: 325020219
APN: 019-460-033
- 1170 I St
- 118 Suncrest Hill Dr
- 312 12th St
- 113 Greenridge Ct
- 723 I St
- 23 Pinnacle Dr
- 716 Mountain View Ave
- 928 Middlefield Dr
- 449 Purrington Rd
- 509 7th St
- 1044 Mcnear Ave
- 20 Laurel Ave
- 811 D St
- 1863 Mountain View Ave
- 1005 Glen Eagle Dr
- 756 B St
- 45 Augusta Cir
- 1125 Brighton View Cir
- 100 5th St
- 100 Orchard Ln
- 2891 I Street Extension Unit I
- 2023 Easton Dr
- 2 Turquoise Ct
- 785 Baywood Dr
- 350 N Water St
- 1113 Baywood Dr
- 1400 Technology Ln
- 150 Graylawn Ave
- 1500 Longhorn Ln
- 200 Greenbriar Cir
- 55 Maria Dr
- 18 Del Sol Ct
- 495 N Mcdowell Blvd
- One Lakeville Cir
- 0 Petaluma Blvd N
- 1900 Sestri Ln
- 20 Eucalyptus Rd
- 1509 Dutch Ln
- 1035 W Railroad Ave
- 118E Oliva Ct






