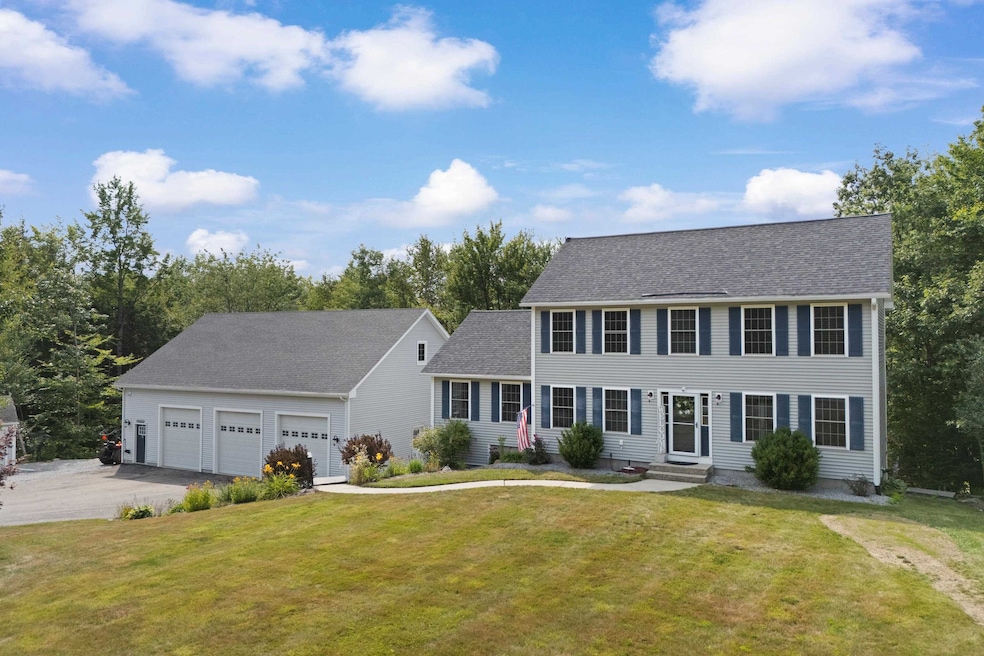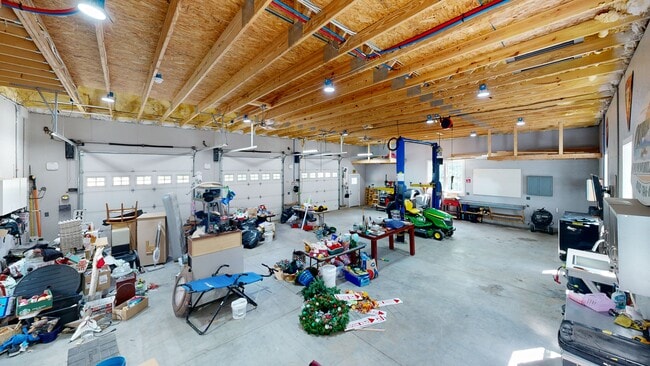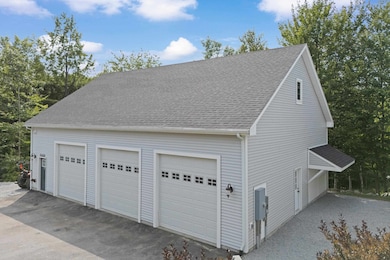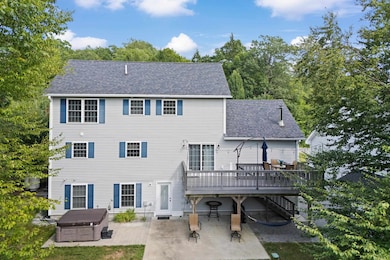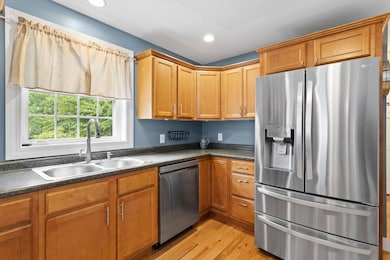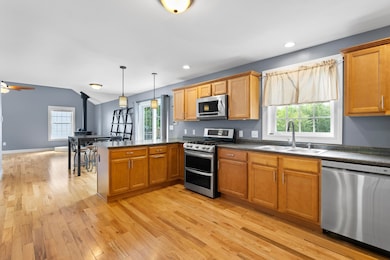
15 Knapton Cir Antrim, NH 03440
Estimated payment $4,826/month
Highlights
- Hot Property
- Colonial Architecture
- 3 Car Garage
- 5.72 Acre Lot
- Forced Air Heating and Cooling System
About This Home
Spacious Home with In-Law & Dream Garage Near Pierce Lake!
NEW PHOTOS AND FLOORPLANS!
Welcome to this well-maintained single-family home tucked away on a quiet cul-de-sac near scenic Pierce Lake. The first floor features gleaming hardwood floors, a spacious living room with a cathedral ceiling and cozy wood stove, a bright eat-in kitchen, a formal dining room, a den, and convenient first-floor laundry. The primary suite offers a full bath and walk-in closet for comfort and privacy.
The finished walk-out basement expands your living space with a bedroom, kitchenette, half bath, pellet stove, and electric heat—ideal for guests, extended family, or an in-law setup.
Car lovers and hobbyists will appreciate the 36’ x 50’ detached three-car garage boasting 13’6” ceilings, 10x10 doors, loft storage, and its own 200-amp service.
Outdoors, enjoy a beautifully landscaped yard with a deck, patio, “she shed,” and storage shed, offering plenty of room for relaxation or gardening.
This versatile property blends comfort, space, and functionality—all in a peaceful, private setting just minutes from Pierce Lake.
OPEN HOUSE: 8/23/2025...12:00-2:00
Open House Schedule
-
Saturday, August 23, 202512:00 to 2:00 pm8/23/2025 12:00:00 PM +00:008/23/2025 2:00:00 PM +00:00Add to Calendar
Home Details
Home Type
- Single Family
Est. Annual Taxes
- $8,864
Year Built
- Built in 2012
Lot Details
- 5.72 Acre Lot
- Property is zoned LAKEFR
Parking
- 3 Car Garage
Home Design
- Colonial Architecture
- Wood Frame Construction
Interior Spaces
- Property has 2 Levels
Bedrooms and Bathrooms
- 3 Bedrooms
Finished Basement
- Walk-Out Basement
- Basement Fills Entire Space Under The House
Utilities
- Forced Air Heating and Cooling System
- Drilled Well
- Septic Tank
Listing and Financial Details
- Tax Lot 49
- Assessor Parcel Number 206
Map
Home Values in the Area
Average Home Value in this Area
Tax History
| Year | Tax Paid | Tax Assessment Tax Assessment Total Assessment is a certain percentage of the fair market value that is determined by local assessors to be the total taxable value of land and additions on the property. | Land | Improvement |
|---|---|---|---|---|
| 2024 | $8,864 | $426,360 | $110,400 | $315,960 |
| 2023 | $7,990 | $426,360 | $110,400 | $315,960 |
| 2022 | $8,102 | $290,820 | $48,400 | $242,420 |
| 2021 | $7,955 | $305,150 | $48,400 | $256,750 |
| 2020 | $7,076 | $247,840 | $48,400 | $199,440 |
| 2019 | $6,684 | $247,840 | $48,400 | $199,440 |
| 2018 | $6,932 | $247,840 | $48,400 | $199,440 |
| 2016 | $6,379 | $228,080 | $40,400 | $187,680 |
| 2015 | $6,325 | $228,080 | $40,400 | $187,680 |
| 2012 | $1,074 | $45,370 | $45,370 | $0 |
Property History
| Date | Event | Price | Change | Sq Ft Price |
|---|---|---|---|---|
| 07/31/2025 07/31/25 | For Sale | $750,000 | -- | $199 / Sq Ft |
Purchase History
| Date | Type | Sale Price | Title Company |
|---|---|---|---|
| Warranty Deed | $217,000 | -- | |
| Warranty Deed | $217,000 | -- |
Mortgage History
| Date | Status | Loan Amount | Loan Type |
|---|---|---|---|
| Open | $100,000 | Credit Line Revolving | |
| Open | $177,850 | Stand Alone Refi Refinance Of Original Loan | |
| Closed | $25,000 | Credit Line Revolving |
About the Listing Agent

Experience and knowledge are important attributes for REALTORS in today's market. As an award winning REALTOR with 14 years experience, working full time, Robin can help you navigate this quickly changing market of low inventories and multiple offers. She believes that it is important for REALTORS to continue their education of the current market through state approved courses and other membership organizations. Robin has held her CRS (Certified Residential Specialist) accreditation since
Robin's Other Listings
Source: PrimeMLS
MLS Number: 5054363
APN: ANTR-000206-000000-000049
- 43 Wheelers Cove Rd
- 23 Wheelers Cove Rd
- 20 Bennett Cir
- 00 Keene Rd
- 00 Mountainside Dr
- 204 Keene Rd
- 0 Bridle Path Rd Unit 5024544
- 000 Gibson Mountain Rd
- 389 Clinton Rd
- 91 Barden Hill Rd
- 175 Sawmill Rd
- 298 2nd New Hampshire Turnpike
- 626 W Main St
- 15 Sulphur Hill Rd
- 0 Concord St Unit 5041004
- 0 Route 202 Route Unit 4983445
- 8 Miltimore Rd
- 11B -425 W Main St
- 6 Beard Rd
- 0 Reed Carr Rd Unit 5051404
- 219 W Main St
- 106 W Main St Unit 1
- 31 Central St Unit G
- 40 Rush Rd
- 588 Granite Lake Rd Unit House 2
- 588 Granite Lake Rd Unit House 1
- 47 Harding Rd
- 8 W Shore Rd Unit Full Floor
- 8 W Shore Rd Unit 1
- 300 Greenfield Rd
- 31 Water St Unit 1
- 31 Water St Unit 4
- 31 Water St Unit 5
- 31 Water St Unit 3
- 1281 Main St
- 369 Union St Unit 3
- 368 Chesham Rd
- 31 Summer St Unit 5
- 115 High Rock Rd Unit A
- 623B River Rd Unit A
