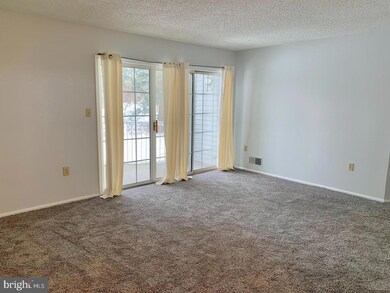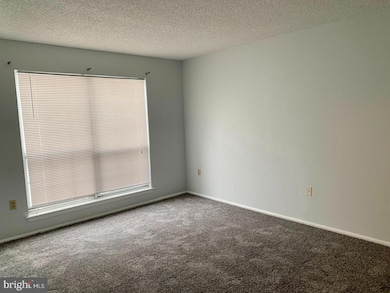
15 Lehavre Ct Trenton, NJ 08619
Highlights
- Community Pool
- Laundry Room
- Forced Air Heating and Cooling System
- Living Room
- Ceramic Tile Flooring
- Dining Room
About This Home
Welcome to this Delightful 2 Bedroom, 2 Bathroom, FIRST FLOOR Condo located in the sought-after Society Hill II community. A Freshly Painted Interior and NEW Carpeting (2023) throughout, the Kitchen and entryway feature NEW vinyl flooring (2023), adding both durability and easy maintenance to the home. You'll also enjoy plenty of natural light in the Large, Living Room with sliding glass doors out to the private, back patio. Another bonus is a full-size washer and dryer in the unit. All this and the Condo is just steps away from the tennis courts, basketball courts, and the community pool, offering a perfect blend of comfort and recreation. Don't miss the chance to call this lovely condo your new home.Available August 1st. 2025.
Condo Details
Home Type
- Condominium
Est. Annual Taxes
- $4,552
Year Built
- Built in 1989
Parking
- Parking Lot
Home Design
- Frame Construction
- Shingle Roof
- Vinyl Siding
Interior Spaces
- 1,005 Sq Ft Home
- Property has 1 Level
- Living Room
- Dining Room
Kitchen
- Gas Oven or Range
- Dishwasher
Flooring
- Carpet
- Ceramic Tile
Bedrooms and Bathrooms
- 2 Main Level Bedrooms
- 2 Full Bathrooms
Laundry
- Laundry Room
- Washer and Dryer Hookup
Utilities
- Forced Air Heating and Cooling System
- Natural Gas Water Heater
- Cable TV Available
Listing and Financial Details
- Residential Lease
- Security Deposit $3,450
- Tenant pays for cable TV, cooking fuel, electricity, gas, heat, insurance, all utilities
- Rent includes air conditioning, common area maintenance, pool maintenance, snow removal, trash removal, electricity, hoa/condo fee
- No Smoking Allowed
- 12-Month Lease Term
- Available 8/1/25
- $39 Application Fee
- Assessor Parcel Number 03-02167-00442
Community Details
Overview
- Low-Rise Condominium
- Society Hill Subdivision
Recreation
- Community Pool
Pet Policy
- No Pets Allowed
Map
About the Listing Agent

Since 1982, I’ve had the privilege of working as a full-time real estate agent—helping individuals and families find not just houses, but places to truly call home. I’ve always believed in giving 100% to my clients, and I’m proud to say that many of them continue to send referrals my way even decades later. One of the greatest joys in my career is now helping the children of my early clients begin their own journeys in homeownership—what an incredible full-circle moment.
Beyond real estate,
Joan's Other Listings
Source: Bright MLS
MLS Number: NJME2059262
APN: 03-02167-0000-00442
- 615 Silver Ct
- 413 Silver Ct
- 201 Silver Ct
- 82 Cheverny Ct
- 20 Versailles Ct
- 72 Cheverny Ct
- 8 Cheverny Ct Unit F2
- 112 Chambord Ct Unit F2
- 1103 Silver Ct
- 71 Chambord Ct
- 65 Mulberry Ct
- 161 Meadowlark Dr
- 67 Willow Ct
- 54 Juniper Way
- 20 Holly Ct
- 18 Kay Chiarello Way
- 10 Erica Lynne Way
- 681 Shady Ln
- 3 Gallavan Way
- 8 Oaken Ln
- 48 Lehavre Ct Unit K1
- 66 Cheverny Ct
- 109 Versailles Ct
- 68 Aspen Ct
- 74 Aspen Ct
- 17 Juniper Way
- 48 Juniper Way
- 40 Holly Ct
- 3 Hemlock Ct
- 1802 Kuser Rd
- 16 Vintage Ct
- 1655 Klockner Rd
- 1755 Klockner Rd
- 9 Lamont Ave
- 1555 Klockner Rd
- 113 Deerwood Dr
- 11 Sundance Dr
- 23 Sundance Dr
- 122 Estates Blvd
- 110 Nottinghill Ln






