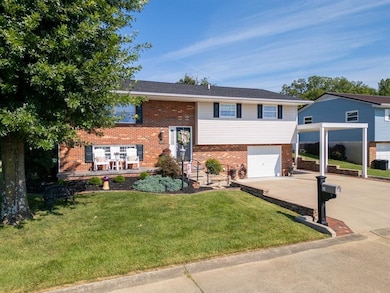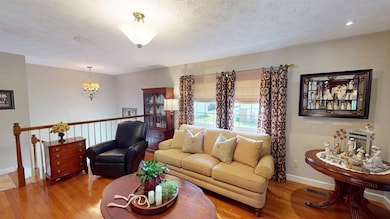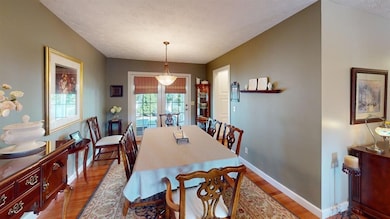15 Roberto Dr Huntington, WV 25705
Estimated payment $1,659/month
Highlights
- Main Floor Primary Bedroom
- Porch
- Brick Veneer
- Village of Barboursville Elementary School Rated A-
- 1 Car Attached Garage
- Living Room
About This Home
Live in the heart of East Pea Ridge! This inviting 3 bedroom, 2.5 bath home showcases beautiful hardwood floors, a spacious gathering room great for movie nights or game days, and a primary bedroom with its own full bath. Some of the recent updates include the shingled roof (2024) dishwasher (2024), and hot water heater (2021). A possible 4th bedroom could be added in part of the gathering room area which already has a closet. The covered back porch opens up to a fully fenced backyard framed by picturesque landscaping. Storage is abundant. Don't miss the garage cabinetry and there's parking for two undercover with an attached 1-car garage plus carport. Outbuilding. New Gas Package Central Heat and Air Unit Installed October2025. 12 Month Guard Home Warranty!
Home Details
Home Type
- Single Family
Est. Annual Taxes
- $832
Year Built
- Built in 1973
Lot Details
- 6,534 Sq Ft Lot
- Level Lot
Parking
- 1 Car Attached Garage
Home Design
- Bi-Level Home
- Brick Veneer
- Vinyl Siding
- Composition Shingle
Interior Spaces
- Family Room Downstairs
- Living Room
- Dining Room
- Basement Fills Entire Space Under The House
Kitchen
- Gas Range
- Microwave
- Dishwasher
Bedrooms and Bathrooms
- 3 Bedrooms
- Primary Bedroom on Main
Outdoor Features
- Storage Shed
- Porch
Utilities
- Forced Air Heating and Cooling System
Map
Home Values in the Area
Average Home Value in this Area
Tax History
| Year | Tax Paid | Tax Assessment Tax Assessment Total Assessment is a certain percentage of the fair market value that is determined by local assessors to be the total taxable value of land and additions on the property. | Land | Improvement |
|---|---|---|---|---|
| 2024 | $832 | $76,080 | $11,520 | $64,560 |
| 2023 | $821 | $79,740 | $11,520 | $68,220 |
| 2022 | $774 | $75,960 | $11,520 | $64,440 |
| 2021 | $779 | $75,960 | $11,520 | $64,440 |
| 2020 | $733 | $75,000 | $11,520 | $63,480 |
| 2019 | $600 | $63,780 | $11,520 | $52,260 |
| 2018 | $602 | $63,780 | $11,520 | $52,260 |
| 2017 | $415 | $50,160 | $8,580 | $41,580 |
| 2016 | $414 | $50,160 | $8,580 | $41,580 |
| 2015 | $536 | $59,100 | $8,580 | $50,520 |
| 2014 | $578 | $62,100 | $8,580 | $53,520 |
Property History
| Date | Event | Price | List to Sale | Price per Sq Ft |
|---|---|---|---|---|
| 10/23/2025 10/23/25 | Pending | -- | -- | -- |
| 09/29/2025 09/29/25 | Price Changed | $303,900 | -1.9% | $165 / Sq Ft |
| 09/08/2025 09/08/25 | Price Changed | $309,900 | -1.6% | $168 / Sq Ft |
| 08/29/2025 08/29/25 | For Sale | $314,900 | -- | $171 / Sq Ft |
Source: Ashland Area Board of REALTORS®
MLS Number: 59612
APN: 01-8K-01070002
- 217 Nova St
- 5 Cobblestone Ln
- 118 Dingess St
- 102 Martin Dr
- 6283,6238A,6281 Beech Dr
- 6203 Rosalind Rd
- 25 1st North St
- 25 N 1st St
- 39 Merritts Creek Rd
- 4 Laurel Pointe - Lot #18
- 25 Merritts Creek Rd
- 135 Ocean Dr
- 93 Palm Dr
- 1400 Union Ave
- Lt 7 Highland Meadows Unit 462 Vista Ridge Dr
- 1241-41R Mccomas Ave
- 158 Wilson Dr
- 5960 E Pea Ridge Rd Unit AKA new 911 507
- 5960 E Pea Ridge Rd Unit AKA new 911 507 E
- 411 Spencer Ave
- 500 Garden Ln
- 450 Riverview Dr
- 6275 Country Club Dr
- 1 Lakeview Dr
- 9 Pyramid Dr
- 100 Berry Ln
- 68 Elway Dr
- 32 Childers Ct
- 12 Lynwood Terrace
- 214 Buffington St
- 552 Main St
- 1136 28th St
- 2101 6th Ave
- 1606 18th St Unit 1 Bedroom Apartment
- 1908-1924 Buffington Ave
- 1406 15th St
- 1130 14th St
- 1528 6th Ave
- 1510 7th Ave
- 1439 6th Ave







