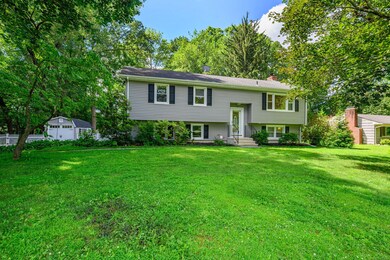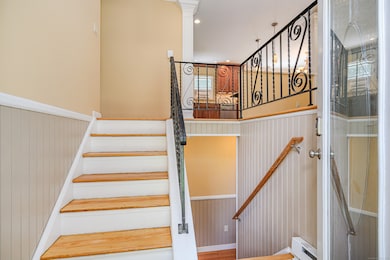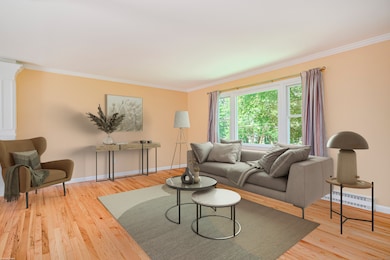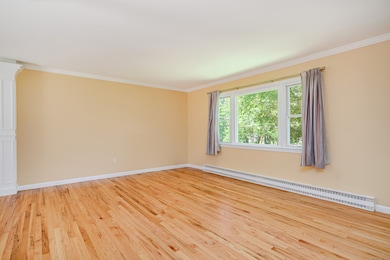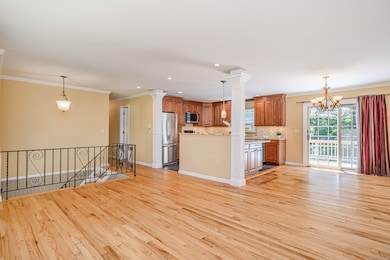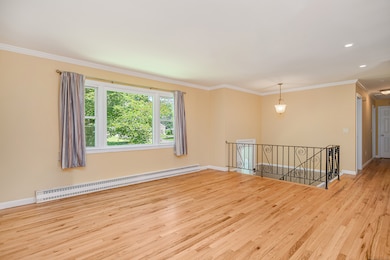
15 Sky Edge Ln Bethel, CT 06801
Estimated payment $3,881/month
Highlights
- Hot Property
- Deck
- Raised Ranch Architecture
- Bethel High School Rated A-
- Property is near public transit
- Attic
About This Home
Whether upsizing or downsizing, this Spacious 4 Bdrm/3 Bth Raised Ranch sports a Contemporary Style & In-Law Potential offering varying lifestyle options. Come make new memories at 15 Sky Edge Ln where this beautiful well maintained home offers the perfect blend of comfort, function & modern style. A light filled interior showcases an open floor plan ideal for both everyday living & entertaining. At the heart of the home is the gourmet kitchen featuring rich cabinetry-tumbled stone backsplash & granite countertops, an oversized center island for dining & food prep-perfect for the inspired home chef & opens to the unobstructed spacious Dining-Living Room. The main living area flows seamlessly to a sizable trex deck ideal for outdoor dining/ lounging. On the main level find the Primary Bdrm, 2 Guest Bdrms & trendy Full Bth w granite counters. Downstairs gather round the comfy Fmly Rec Rm elevated by brick Frpl/stone mantel & hearth.The layout boasts a 4th Bdrm(Study or Craft Rm), a 3rd Full Bth creating the potential for an in-law or guest/teen suite. A picture perfect fenced yard showcases a sun drenched lawn & gardens beyond the elegant Belgium block-lined drive. The Bonus detached 20'x10' barnyard garage is in addition to the heated 2 car attached garage & offers ample space for motor toys/workshop/lawn equipment or home gym. Ideal location to shopping/dining/recreation/Hywy access. You'll be spoiled by the privacy, space & location convenience. Sewer connected.Move-in Ready
Home Details
Home Type
- Single Family
Est. Annual Taxes
- $8,353
Year Built
- Built in 1973
Lot Details
- 0.55 Acre Lot
- Garden
- Property is zoned R-20
Home Design
- Raised Ranch Architecture
- Concrete Foundation
- Frame Construction
- Asphalt Shingled Roof
- Concrete Siding
- Vinyl Siding
- Radon Mitigation System
Interior Spaces
- 1,808 Sq Ft Home
- 1 Fireplace
- Pull Down Stairs to Attic
- Storm Windows
Kitchen
- Oven or Range
- Electric Range
- Microwave
- Dishwasher
Bedrooms and Bathrooms
- 4 Bedrooms
- 3 Full Bathrooms
Laundry
- Laundry on lower level
- Electric Dryer
- Washer
Finished Basement
- Basement Fills Entire Space Under The House
- Interior Basement Entry
- Garage Access
Parking
- 2 Car Garage
- Parking Deck
- Private Driveway
Accessible Home Design
- Grab Bar In Bathroom
Outdoor Features
- Deck
- Patio
- Shed
- Rain Gutters
Location
- Property is near public transit
- Property is near shops
Schools
- Bethel Middle School
- Bethel High School
Utilities
- Window Unit Cooling System
- Baseboard Heating
- Private Company Owned Well
Listing and Financial Details
- Exclusions: See Seller Property Inclusion Exclusion List Attached
- Assessor Parcel Number 4036
Map
Home Values in the Area
Average Home Value in this Area
Tax History
| Year | Tax Paid | Tax Assessment Tax Assessment Total Assessment is a certain percentage of the fair market value that is determined by local assessors to be the total taxable value of land and additions on the property. | Land | Improvement |
|---|---|---|---|---|
| 2024 | $7,965 | $273,070 | $95,760 | $177,310 |
| 2023 | $7,763 | $273,070 | $95,760 | $177,310 |
| 2022 | $6,906 | $199,640 | $95,760 | $103,880 |
| 2021 | $6,840 | $199,640 | $95,760 | $103,880 |
| 2020 | $6,736 | $199,640 | $95,760 | $103,880 |
| 2019 | $6,670 | $199,640 | $95,760 | $103,880 |
| 2018 | $6,562 | $199,640 | $95,760 | $103,880 |
| 2017 | $6,254 | $190,210 | $98,440 | $91,770 |
| 2016 | $6,119 | $190,210 | $98,440 | $91,770 |
| 2015 | $5,954 | $185,030 | $98,440 | $86,590 |
| 2014 | $6,087 | $189,580 | $98,440 | $91,140 |
Property History
| Date | Event | Price | Change | Sq Ft Price |
|---|---|---|---|---|
| 07/11/2025 07/11/25 | For Sale | $575,000 | +78.0% | $318 / Sq Ft |
| 01/25/2016 01/25/16 | Sold | $323,000 | -7.7% | $190 / Sq Ft |
| 12/26/2015 12/26/15 | Pending | -- | -- | -- |
| 06/26/2015 06/26/15 | For Sale | $349,900 | -- | $206 / Sq Ft |
Purchase History
| Date | Type | Sale Price | Title Company |
|---|---|---|---|
| Executors Deed | $323,000 | -- |
Mortgage History
| Date | Status | Loan Amount | Loan Type |
|---|---|---|---|
| Open | $272,533 | Balloon | |
| Closed | $150,000 | Stand Alone Refi Refinance Of Original Loan | |
| Closed | $304,000 | No Value Available |
Similar Homes in Bethel, CT
Source: SmartMLS
MLS Number: 24109887
APN: BETH-000059-000096-000046
- 53 Ridgedale Rd
- 13 Westview Dr
- 11 Westview Dr
- 16 Westview Dr
- 19 Fieldstone Ct Unit 19
- 17 Fieldstone Ct Unit 17
- 15 Fieldstone Ct Unit 15
- 8 Sky Edge Dr
- 33 Ridgedale Rd
- 17 Castle Hill Dr
- 7 Mcneil Rd
- 17 Ridgedale Rd
- 206 Copper Square Dr Unit 206
- 10 Mountainview Terrace
- 327 Copper Square Dr Unit 327
- 1 Sunrise Rd
- 8 Brookview Ct
- 160 Old Hawleyville Rd
- 20 Ridge Rd
- 69 Walnut Hill Rd
- 36 Stony Hill Rd
- 48 Stony Hill Rd Unit D-307
- 48 Stony Hill Rd
- 2 Mountainview Terrace
- 58 Old Hawleyville Rd
- 39 Faith Ln Unit 39
- 5 Nabby Rd Unit A49
- 5 Nabby Rd Unit B77
- 151 Shelter Rock Rd
- 1001 Cypress Dr
- 53 Sand Pit Rd
- 54 Sand Pit Rd
- 27 Crows Nest Ln
- 55 Cross St Unit 55 Cross St Unit B2
- 27 Crows Nest Ln Unit 17P
- 5 Skyline Terrace
- 55 Cross St
- 5 Nabby Rd
- 19 Somers St Unit C1
- 9 Covered Bridge Rd

