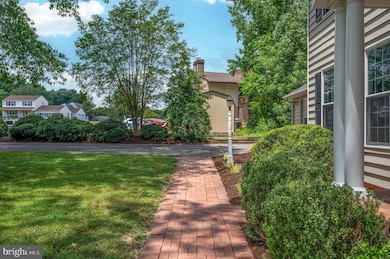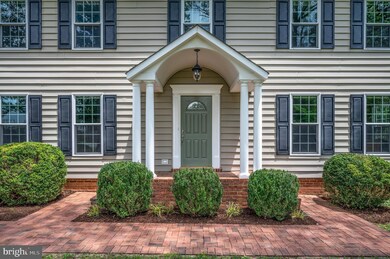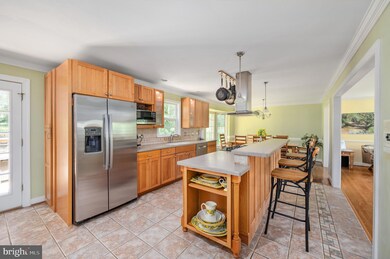
15 Tally Ho Dr Fredericksburg, VA 22405
Highland Home NeighborhoodEstimated payment $3,653/month
Highlights
- Parking available for a boat
- Colonial Architecture
- Private Lot
- Open Floorplan
- Deck
- Partially Wooded Lot
About This Home
One of a kind Georgian style home located in the established and sought after Woodlawn community. Over 3,400 square feet of finished space on more than half an acre with mature trees and privacy. Enjoy multiple living spaces for relaxing through-out the home. The upgraded kitchen is a perfect gathering space with the large island and open layout leading to the dining area and large living room. Stainless steel appliances and charming batten style cabinets create a warm atmosphere. The brick fireplace is the focal point for the main floor family room. An excellent space to relax with a book or entertain with attached dry bar which includes a beer cooler and wine fridge. Upstairs you will find the large primary suite with attached bathroom and walk-in closet. Enjoy the spa like experience of the jetted tub while soaking in the sun through the skylight. Three additional large rooms and a hall bath round out this space. Downstairs is an additional fireplace, making for the perfect hobby room or office and a den already wired for surround sound. Vent stack plumbing is available to add a basement bathroom. French doors walk out to the patio for addition outdoor living space. The backyard deck is shrouded in shade and the grill is already plumbed to the natural gas line, making BBQ's a breeze. There is plenty of parking and boat storage with the extensive driveway and parking pad, as well as the oversized garage. Generator wiring, gutter guards, whole home music system, 50 year roof warranty, brick paved walkway, and walk-up attic are just a few of the numerous stand out features. Close to downtown Fredericksburg for a night out and the VRE for an easy commute, this is the perfect location to make your next home.
Home Details
Home Type
- Single Family
Est. Annual Taxes
- $3,958
Year Built
- Built in 1986
Lot Details
- 0.54 Acre Lot
- Open Space
- West Facing Home
- Private Lot
- Secluded Lot
- Level Lot
- Partially Wooded Lot
- Back, Front, and Side Yard
- Property is zoned R1
Parking
- 2 Car Direct Access Garage
- 6 Driveway Spaces
- Oversized Parking
- Side Facing Garage
- Garage Door Opener
- On-Street Parking
- Parking available for a boat
Home Design
- Colonial Architecture
- Federal Architecture
- Traditional Architecture
- Georgian Architecture
- Block Foundation
- Architectural Shingle Roof
- Vinyl Siding
- Chimney Cap
Interior Spaces
- Property has 3 Levels
- Open Floorplan
- Wet Bar
- Sound System
- Bar
- Chair Railings
- Crown Molding
- Ceiling Fan
- Skylights
- Recessed Lighting
- 2 Fireplaces
- Brick Fireplace
- Gas Fireplace
- Double Pane Windows
- Low Emissivity Windows
- Double Hung Windows
- Sliding Windows
- Family Room Off Kitchen
- Living Room
- Dining Room
- Den
- Attic
- Finished Basement
Kitchen
- Eat-In Kitchen
- Butlers Pantry
- Oven
- Range Hood
- Microwave
- Extra Refrigerator or Freezer
- Ice Maker
- Dishwasher
- Stainless Steel Appliances
- Kitchen Island
- Upgraded Countertops
- Disposal
Flooring
- Wood
- Carpet
- Ceramic Tile
Bedrooms and Bathrooms
- 4 Bedrooms
- En-Suite Primary Bedroom
- En-Suite Bathroom
- Walk-In Closet
- Hydromassage or Jetted Bathtub
- Bathtub with Shower
Laundry
- Laundry on upper level
- Dryer
- Washer
Outdoor Features
- Deck
- Rain Gutters
- Brick Porch or Patio
Schools
- Conway Elementary School
- Dixon-Smith Middle School
- Stafford High School
Utilities
- Heat Pump System
- Multi-Tank Natural Gas Water Heater
Community Details
- No Home Owners Association
- Woodlawn Subdivision
Listing and Financial Details
- Tax Lot 115
- Assessor Parcel Number 54P 3 115
Map
Home Values in the Area
Average Home Value in this Area
Tax History
| Year | Tax Paid | Tax Assessment Tax Assessment Total Assessment is a certain percentage of the fair market value that is determined by local assessors to be the total taxable value of land and additions on the property. | Land | Improvement |
|---|---|---|---|---|
| 2024 | $3,958 | $436,500 | $125,000 | $311,500 |
| 2023 | $3,526 | $373,100 | $125,000 | $248,100 |
| 2022 | $3,171 | $373,100 | $125,000 | $248,100 |
| 2021 | $3,280 | $338,100 | $90,000 | $248,100 |
| 2020 | $3,280 | $338,100 | $90,000 | $248,100 |
| 2019 | $3,561 | $352,600 | $90,000 | $262,600 |
| 2018 | $3,491 | $352,600 | $90,000 | $262,600 |
| 2017 | $3,491 | $352,600 | $90,000 | $262,600 |
| 2016 | $3,491 | $352,600 | $90,000 | $262,600 |
| 2015 | -- | $351,200 | $90,000 | $261,200 |
| 2014 | -- | $351,200 | $90,000 | $261,200 |
Property History
| Date | Event | Price | Change | Sq Ft Price |
|---|---|---|---|---|
| 07/09/2025 07/09/25 | Pending | -- | -- | -- |
| 07/02/2025 07/02/25 | For Sale | $599,900 | -- | $176 / Sq Ft |
Purchase History
| Date | Type | Sale Price | Title Company |
|---|---|---|---|
| Deed | $309,900 | -- |
Mortgage History
| Date | Status | Loan Amount | Loan Type |
|---|---|---|---|
| Open | $256,935 | Stand Alone Refi Refinance Of Original Loan | |
| Closed | $294,400 | New Conventional |
Similar Homes in Fredericksburg, VA
Source: Bright MLS
MLS Number: VAST2040224
APN: 54P-3-115
- 9 Tally Ho Dr
- 78 Hamlin Dr
- 269 Deacon Rd
- 803 Grafton St
- 707 Payton Dr
- 147 Deacon Rd
- 1028 Ficklen Rd
- 700 Perry Dr
- 125 Hoyt St
- 1011 Ficklen Rd
- 18 S Pointe Ln
- 126 Greenway St
- 945 Ficklen Rd
- 1012 Conway Rd
- 101 Harrell Rd
- 408 Sullivan Dr
- 310 Edwards Dr
- 24 Sutter Dr
- 0 Cumberland Rd Unit VAST2027236
- 0 Cumberland Rd Unit VAST2027230






