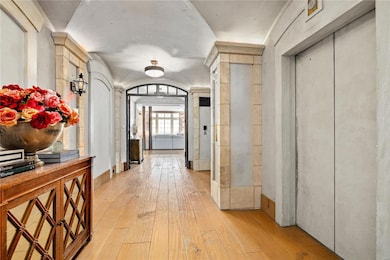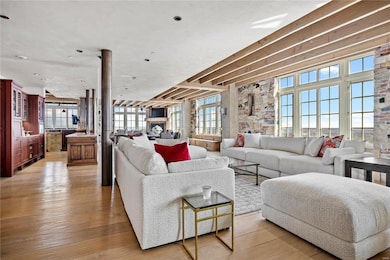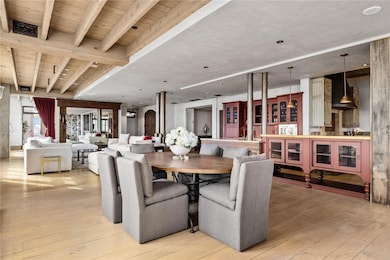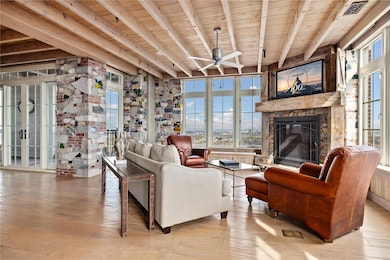The Plaza in Clayton Residences 150 Carondelet Plaza Unit 2901 Saint Louis, MO 63105
Downtown Clayton NeighborhoodEstimated payment $34,939/month
Highlights
- In Ground Pool
- 2 Fireplaces
- 4 Car Attached Garage
- Glenridge Elementary School Rated A+
- Covered patio or porch
- 1-Story Property
About This Home
A compelling new price makes the dream of owning this breathtaking Penthouse Residence a practical reality. Occupying the entire 29th floor of Clayton's iconic high rise, The Plaza, a palatial residence offers 360 degree panorama views as it's bespoke signature. This architectural statement of uncompromising standards in construction and quality of finishes provides an excellence in living that is World Class and rivals the best and major metropilitan city can offer World Wide. Enter by elevator to a private reception landing opening to a thoroughly modern layout in floor plan design. Refined European elements blend harmoniously with modern conveniences and technology. The 4 bedroom 5 Bath home has 2 expansive covered terraces providing sweeping east/west exposures. Hallmarks include Venetian plaster, touches of natural stone and brick, 2 gas fireplaces, wide plank flooring and remarkable window walls for an abundance of natural light. A fully integrated kitchen is situated to inspire stimulating conversations and gatherings. An entire wing is dedicated to an unrivaled primary suite with dual baths, dressing rooms, and an executive office. Building amenities include pool, fitness, doorman, valet parking. There are 4 owned parking spaces. Location: Upper Level
Property Details
Home Type
- Multi-Family
Est. Annual Taxes
- $44,104
Year Built
- Built in 2004
HOA Fees
- $4,678 Monthly HOA Fees
Parking
- 4 Car Attached Garage
- Garage Door Opener
Home Design
- Property Attached
Interior Spaces
- 6,739 Sq Ft Home
- 1-Story Property
- 2 Fireplaces
Bedrooms and Bathrooms
- 4 Bedrooms
Outdoor Features
- In Ground Pool
- Covered patio or porch
Schools
- Meramec Elem. Elementary School
- Wydown Middle School
- Clayton High School
Additional Features
- 610 Sq Ft Lot
- Central Heating and Cooling System
Listing and Financial Details
- Assessor Parcel Number 19J-43-2538
Community Details
Overview
- Association fees include doorperson, insurance, ground maintenance, maintenance parking/roads, pool, security, sewer, snow removal, trash, water
- 81 Units
- Built by Brinkmann
Amenities
- Reception Area
Map
About The Plaza in Clayton Residences
Home Values in the Area
Average Home Value in this Area
Tax History
| Year | Tax Paid | Tax Assessment Tax Assessment Total Assessment is a certain percentage of the fair market value that is determined by local assessors to be the total taxable value of land and additions on the property. | Land | Improvement |
|---|---|---|---|---|
| 2023 | $44,055 | $642,130 | $128,100 | $514,030 |
| 2022 | $49,729 | $686,110 | $252,550 | $433,560 |
| 2021 | $49,533 | $686,110 | $252,550 | $433,560 |
| 2020 | $57,131 | $766,330 | $336,740 | $429,590 |
| 2019 | $56,373 | $766,330 | $336,740 | $429,590 |
| 2018 | $37,143 | $513,000 | $172,030 | $340,970 |
| 2017 | $36,901 | $513,000 | $172,030 | $340,970 |
| 2016 | $38,782 | $519,250 | $155,550 | $363,700 |
| 2015 | $39,633 | $519,250 | $155,550 | $363,700 |
| 2014 | $31,251 | $393,130 | $147,860 | $245,270 |
Property History
| Date | Event | Price | Change | Sq Ft Price |
|---|---|---|---|---|
| 06/06/2025 06/06/25 | Price Changed | $4,800,000 | -4.0% | $712 / Sq Ft |
| 04/04/2025 04/04/25 | For Sale | $5,000,000 | 0.0% | $742 / Sq Ft |
| 04/01/2025 04/01/25 | Off Market | -- | -- | -- |
| 04/01/2025 04/01/25 | For Sale | $5,000,000 | -- | $742 / Sq Ft |
Purchase History
| Date | Type | Sale Price | Title Company |
|---|---|---|---|
| Interfamily Deed Transfer | -- | None Available | |
| Interfamily Deed Transfer | -- | None Available | |
| Interfamily Deed Transfer | -- | None Available | |
| Special Warranty Deed | $3,044,000 | Clti | |
| Special Warranty Deed | -- | Clt | |
| Warranty Deed | $2,478,654 | -- |
Mortgage History
| Date | Status | Loan Amount | Loan Type |
|---|---|---|---|
| Previous Owner | $2,700,000 | Purchase Money Mortgage |
Source: MARIS MLS
MLS Number: MIS25015020
APN: 19J-43-2538
- 150 Carondelet Plaza Unit 702
- 7609 Carswold Dr
- 314 S Hanley Rd Unit 1N
- 8 Carrswold Dr
- 7704 Country Club Ct
- 7720 Country Club Ct
- 7642 Westmoreland Ave
- 7333 Lindell Blvd
- 7570 Byron Place Unit 3W
- 7570 Byron Place Unit 3E
- 155 N Hanley Rd Unit 207
- 146 N Bemiston Ave
- 705 Westwood Dr Unit 3C
- 703 Westwood Dr Unit 1B
- 415 N Hanley Rd
- 7788 Pershing Ave
- 139 N Central Ave Unit P
- 710 S Rd Unit 17C
- 200 S Brentwood Blvd Unit 15C
- 200 S Brentwood Blvd Unit 12F
- 7355 Lindell Blvd
- 7331 Forsyth Blvd Unit 1E
- 522 S Hanley Rd
- 9 N Bemiston Ave
- 7300 Lindell Blvd
- 7300 Lindell Blvd
- 7300 Lindell Blvd
- 7300 Lindell Blvd
- 212 S Meramec Ave
- 25-45 N Central Ave
- 618 S Hanley Rd Unit 2N
- 116 N Central Ave Unit 2S
- 7358 Pershing Ave
- 7557 Buckingham Dr
- 8025 Bonhomme Ave
- 250 S Brentwood Blvd Unit 3J
- 7517 Oxford Dr Unit 3B
- 7754 Kingsbury Blvd Unit 1
- 7752 Kingsbury Blvd Unit 1W
- 7230 Pershing Ave







