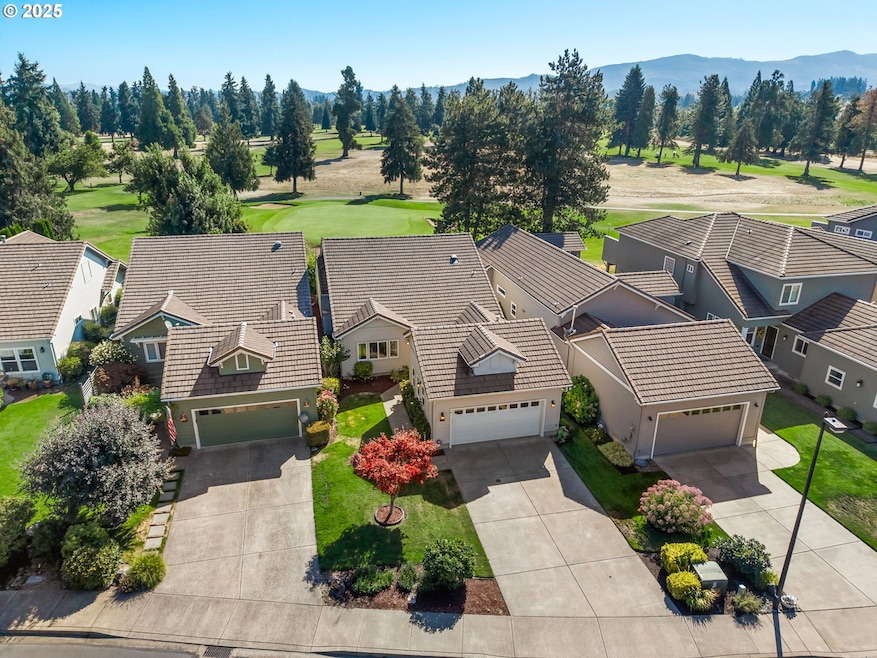
$445,000
- 4 Beds
- 2 Baths
- 1,710 Sq Ft
- 30 Village Dr
- Creswell, OR
Spacious and move-in ready, this 4-bedroom, 2-bath home in Creswell offers comfort, convenience, and smart upgrades throughout. The open-concept living area includes a wet bar—great for entertaining—and flows into an updated kitchen with stainless steel appliances and modern lighting. Enjoy peace of mind with a newer roof, skylight, ductless heat pump, and solar panels for energy efficiency.
Katie Juth Windermere RE Lane County






