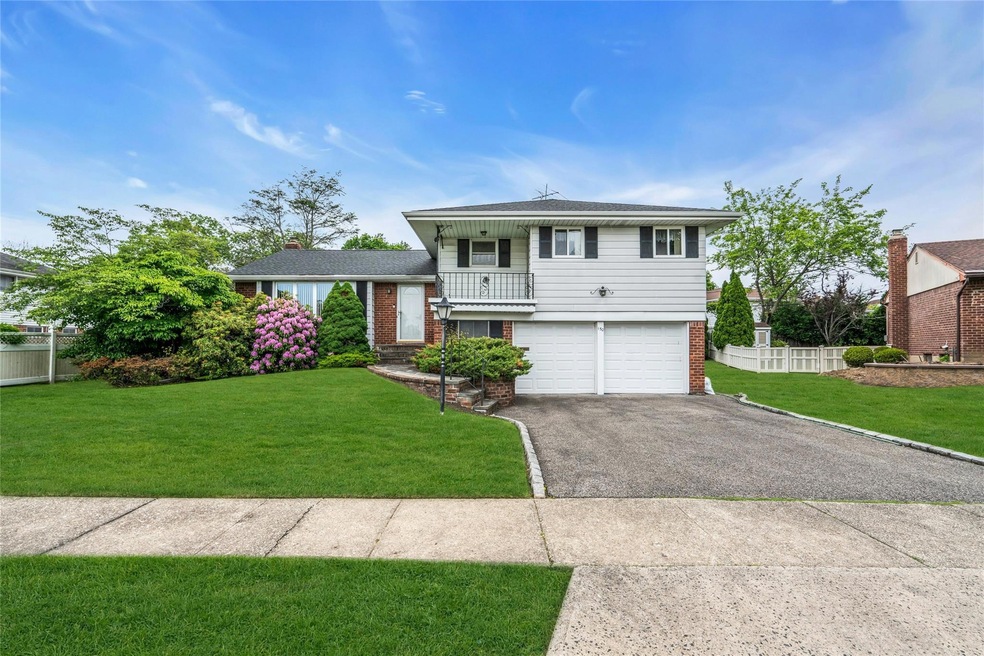
150 Northern Pkwy W Plainview, NY 11803
Plainview NeighborhoodHighlights
- Cathedral Ceiling
- Formal Dining Room
- Eat-In Kitchen
- Stratford Road School Rated A+
- 2 Car Attached Garage
- Walk-In Closet
About This Home
As of August 2025Transform this VERY LARGE SPLIT INTO YOUR OWN PERSONAL OASIS. The home has a PERFECT LAYOUT & BEAUTIFUL CURB APPEAL. There are 3/4 Bedrooms, 2.5 bathrooms, Primary Bedroom Has a Full Bath, Walk in Closet & Balcony, Tremendous Full Basement, Eat in Kitchen, Dining Room, Living Room w/Vaulted Ceilings, Den w/Sliders to the Yard, Laundry Room off the Den, 2 Car Garage, 2 Zone Gas Heat & Gas Cooking, Perfect Location, Plainview School District. A Really Amazing Home to Make Your Own!!
Last Agent to Sell the Property
Douglas Elliman Real Estate Brokerage Phone: 516-681-2600 License #10401264022 Listed on: 05/30/2025

Last Buyer's Agent
Douglas Elliman Real Estate Brokerage Phone: 516-681-2600 License #10401264022 Listed on: 05/30/2025

Home Details
Home Type
- Single Family
Est. Annual Taxes
- $11,871
Year Built
- Built in 1948
Lot Details
- 6,545 Sq Ft Lot
- Partially Fenced Property
Parking
- 2 Car Attached Garage
- Garage Door Opener
- Driveway
- On-Street Parking
Home Design
- Split Level Home
- Frame Construction
Interior Spaces
- 1,760 Sq Ft Home
- Cathedral Ceiling
- Entrance Foyer
- Formal Dining Room
- Finished Basement
- Basement Fills Entire Space Under The House
Kitchen
- Eat-In Kitchen
- Dishwasher
Bedrooms and Bathrooms
- 4 Bedrooms
- En-Suite Primary Bedroom
- Walk-In Closet
Laundry
- Laundry Room
- Dryer
- Washer
Outdoor Features
- Patio
Schools
- Stratford Road Elementary School
- Plainview-Old Bethpage Middle Sch
- Plainview-Old Bethpage/Jfk High School
Utilities
- Cooling System Mounted To A Wall/Window
- Heating System Uses Natural Gas
Listing and Financial Details
- Legal Lot and Block 19 / 537
- Assessor Parcel Number 2489-12-537-00-0019-0
Similar Homes in the area
Home Values in the Area
Average Home Value in this Area
Property History
| Date | Event | Price | Change | Sq Ft Price |
|---|---|---|---|---|
| 08/12/2025 08/12/25 | Sold | $910,000 | +2.8% | $517 / Sq Ft |
| 06/05/2025 06/05/25 | Pending | -- | -- | -- |
| 05/30/2025 05/30/25 | For Sale | $885,000 | -- | $503 / Sq Ft |
Tax History Compared to Growth
Tax History
| Year | Tax Paid | Tax Assessment Tax Assessment Total Assessment is a certain percentage of the fair market value that is determined by local assessors to be the total taxable value of land and additions on the property. | Land | Improvement |
|---|---|---|---|---|
| 2025 | $4,314 | $566 | $266 | $300 |
| 2024 | $4,314 | $577 | $271 | $306 |
| 2023 | $12,650 | $601 | $282 | $319 |
| 2022 | $12,650 | $601 | $282 | $319 |
| 2021 | $11,320 | $591 | $276 | $315 |
| 2020 | $9,469 | $618 | $534 | $84 |
| 2019 | $9,734 | $662 | $536 | $126 |
| 2018 | $8,038 | $706 | $0 | $0 |
| 2017 | $5,101 | $750 | $540 | $210 |
| 2016 | $8,576 | $794 | $515 | $279 |
| 2015 | $3,341 | $838 | $543 | $295 |
| 2014 | $3,341 | $838 | $543 | $295 |
| 2013 | $3,192 | $882 | $572 | $310 |
Agents Affiliated with this Home
-
Robin Azougi

Seller's Agent in 2025
Robin Azougi
Douglas Elliman Real Estate
(516) 343-0289
28 in this area
65 Total Sales
Map
Source: OneKey® MLS
MLS Number: 866148
APN: 2489-12-537-00-0019-0
