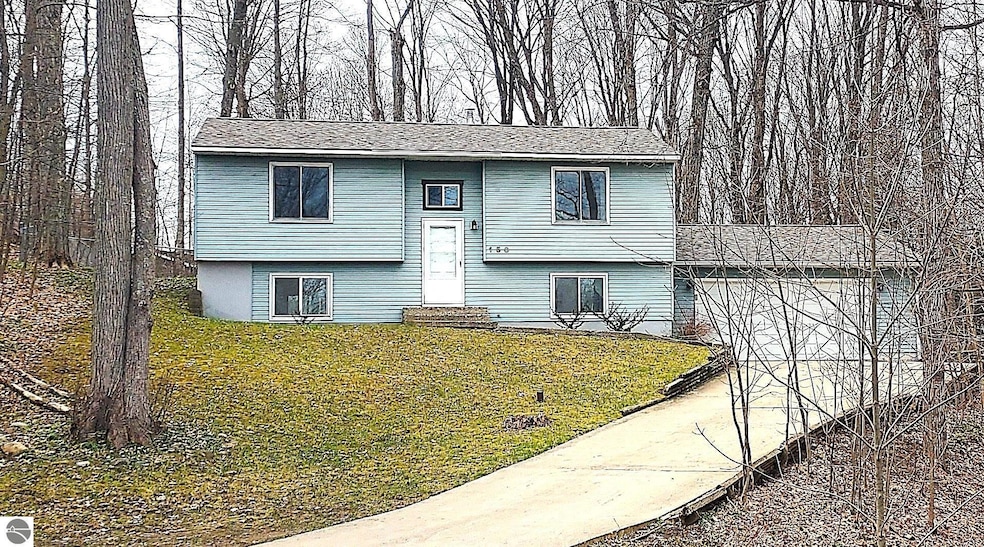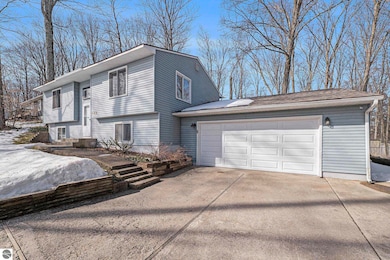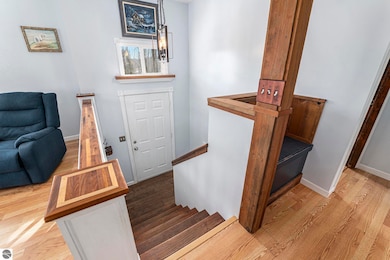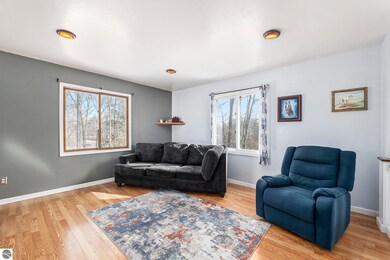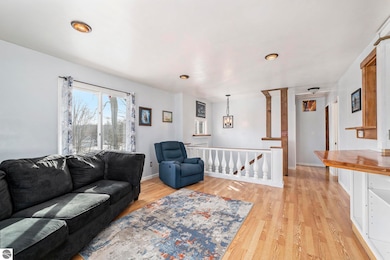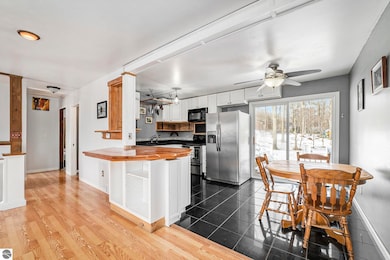
150 S Four Mile Rd Traverse City, MI 49696
Estimated payment $2,201/month
Highlights
- Countryside Views
- Wooded Lot
- 2 Car Attached Garage
- Central High School Rated A-
- Raised Ranch Architecture
- Walk-In Closet
About This Home
Nestled in a prime location in East Bay Township, this 4-bedroom, 2 bath home offers a peaceful retreat while being conveniently close to everything Traverse City has to offer. The home has seen many updates, including a brand-new roof installed in 2024, ensuring peace of mind for years to come. The spacious lower level presents an exciting opportunity to create a potential mother-in-law suite, providing additional living space or privacy for extended family. Step outside onto the refurbished backyard deck which is ready to host summer gatherings or offer a quiet space to unwind. The fully fenced-in backyard features a cozy fire pit and a shed for all the yard toys. Whether you're enjoying the beauty of the changing seasons or relaxing indoors, this home is designed for comfortable living year-round. Ready for your personal touch. Don't miss out on the chance to make this private oasis your own!
Listing Agent
Keller Williams Northern Michi License #6501386498 Listed on: 03/14/2025

Home Details
Home Type
- Single Family
Est. Annual Taxes
- $3,875
Year Built
- Built in 1980
Lot Details
- 0.4 Acre Lot
- Lot Dimensions are 100 x 170
- Sloped Lot
- Wooded Lot
- The community has rules related to zoning restrictions
Home Design
- Raised Ranch Architecture
- Block Foundation
- Fire Rated Drywall
- Frame Construction
- Asphalt Roof
Interior Spaces
- 1,672 Sq Ft Home
- Countryside Views
Kitchen
- Oven or Range
- Microwave
- Dishwasher
Bedrooms and Bathrooms
- 4 Bedrooms
- Walk-In Closet
Laundry
- Dryer
- Washer
Basement
- Walk-Out Basement
- Basement Fills Entire Space Under The House
Parking
- 2 Car Attached Garage
- Garage Door Opener
- Private Driveway
Outdoor Features
- Shed
Schools
- Cherry Knoll Elementary School
- Traverse City East Middle School
- Traverse City High School
Utilities
- Forced Air Heating and Cooling System
- Well
- Water Softener is Owned
- Satellite Dish
- Cable TV Available
Community Details
- Maplewood Forest Community
Map
Home Values in the Area
Average Home Value in this Area
Tax History
| Year | Tax Paid | Tax Assessment Tax Assessment Total Assessment is a certain percentage of the fair market value that is determined by local assessors to be the total taxable value of land and additions on the property. | Land | Improvement |
|---|---|---|---|---|
| 2025 | $3,875 | $155,300 | $0 | $0 |
| 2024 | $2,608 | $143,800 | $0 | $0 |
| 2023 | $1,854 | $100,500 | $0 | $0 |
| 2022 | $2,581 | $113,300 | $0 | $0 |
| 2021 | $2,492 | $100,500 | $0 | $0 |
| 2020 | $2,448 | $93,400 | $0 | $0 |
| 2019 | $2,449 | $90,400 | $0 | $0 |
| 2018 | $3,756 | $86,900 | $0 | $0 |
| 2017 | -- | $81,600 | $0 | $0 |
| 2016 | -- | $79,700 | $0 | $0 |
| 2014 | -- | $72,900 | $0 | $0 |
| 2012 | -- | $64,540 | $0 | $0 |
Property History
| Date | Event | Price | Change | Sq Ft Price |
|---|---|---|---|---|
| 06/18/2025 06/18/25 | Price Changed | $340,000 | -2.9% | $203 / Sq Ft |
| 05/29/2025 05/29/25 | Price Changed | $350,000 | -1.4% | $209 / Sq Ft |
| 04/24/2025 04/24/25 | Price Changed | $355,000 | -1.4% | $212 / Sq Ft |
| 03/14/2025 03/14/25 | For Sale | $360,000 | +32.9% | $215 / Sq Ft |
| 05/17/2023 05/17/23 | Sold | $270,900 | 0.0% | $162 / Sq Ft |
| 05/05/2023 05/05/23 | Pending | -- | -- | -- |
| 04/17/2023 04/17/23 | Price Changed | $270,900 | -5.2% | $162 / Sq Ft |
| 04/07/2023 04/07/23 | For Sale | $285,900 | -- | $171 / Sq Ft |
Purchase History
| Date | Type | Sale Price | Title Company |
|---|---|---|---|
| Deed | $270,900 | -- | |
| Grant Deed | $192,500 | -- | |
| Deed | $162,500 | -- | |
| Deed | $130,000 | -- | |
| Deed | $130,000 | -- | |
| Deed | $89,900 | -- | |
| Deed | $61,500 | -- |
Similar Homes in Traverse City, MI
Source: Northern Great Lakes REALTORS® MLS
MLS Number: 1931447
APN: 03-522-017-00
- 57 Porch St Unit 8
- 0 Cross Country Trail Unit H 1934018
- 219 Porch St Unit 11
- 23 Cinnamon Ln
- 184 Porch St
- 244 Porch St Unit 1
- 64 Cinnamon Ln
- 1572 Oban Way
- 2480 Chandler Rd
- 2664 Chandler Rd
- Parcel 2B Chandler Rd
- 2466 Chandler Rd
- 0 Muncie View Trail Unit B 1934562
- 965 Shamrock Ln
- 376 Highview Rd
- 398 Highview Rd
- 0 Timberlee Dr
- 846 Shamrock Ln Unit 25
- 1242 Cerro Dr
- 00 N Four Mile Rd
- 1765 St Joseph St
- 24 Bayfront Dr
- 1389 Carriage View Ln
- 2692 Harbor Hill Dr
- 3835 Vale Dr
- 944 Juniper St
- 4263 Eagle Crest Dr Unit 4263
- 2516 Crossing Cir
- 1542 Simsbury St Unit 3
- 1542 Simsbury St Unit 1
- 1542 Simsbury St Unit 4
- 1542 Simsbury St
- 715 Fern St Unit 15
- 3462 Tanager Dr
- 2054 Essex View Dr
- 5541 Foothills Dr
- 3686 Matador W
- 2276 S M-37 Unit B
- 1310 Peninsula Ct
- 1001 Cass St Unit Upstairs
