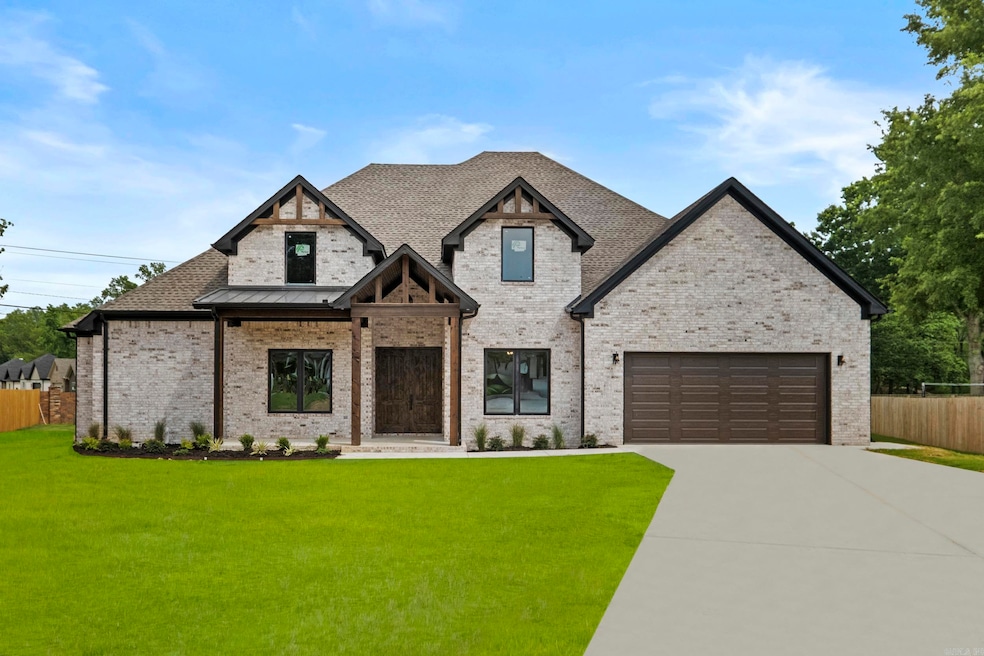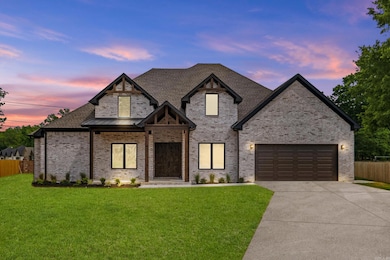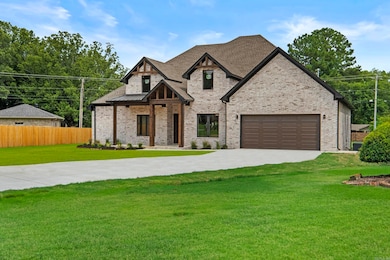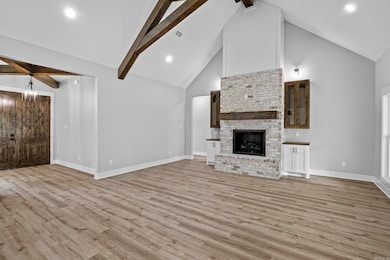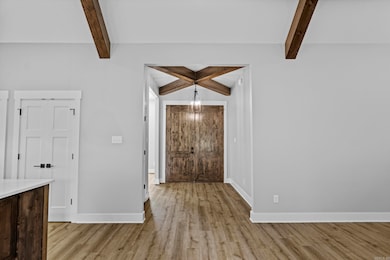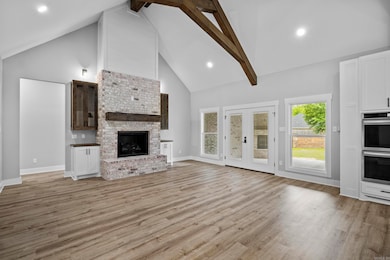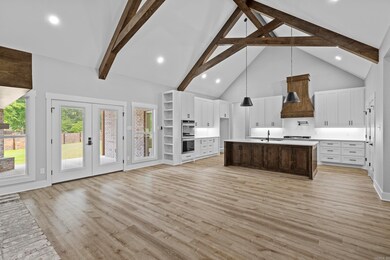
1500 Haley Ln Conway, AR 72034
Downtown Conway NeighborhoodEstimated payment $3,142/month
Highlights
- New Construction
- Craftsman Architecture
- Great Room
- Julia Lee Moore Elementary School Rated A
- Multiple Fireplaces
- Formal Dining Room
About This Home
This New Construction home offers a harmonious blend of modern amenities and classic charm, ensuring comfort and style. This beautiful one-story 2,800 square foot, home provides ample space for living and entertaining. The open floor plan enhances the flow between rooms, creating a seamless living experience. It features four spacious bedrooms, with 2 1/2 bathrooms, providing convenience and privacy. Enjoy the warmth and ambiance of 3 stunning fireplaces, each carefully positioned to enhance the coziness and charm of the home, making it perfect for intimate gatherings or relaxing evenings. Luxury upgrades include: vaulted ceiling, wood beams, ss appliances, soft close cabinets, abundance of storage, a wet bar, oversized patio, 2 car garage, and so much more! This modern craftsman home is a must see!
Home Details
Home Type
- Single Family
Est. Annual Taxes
- $157
Year Built
- Built in 2025 | New Construction
Lot Details
- 0.5 Acre Lot
- Level Lot
HOA Fees
- $8 Monthly HOA Fees
Parking
- 2 Car Garage
Home Design
- Craftsman Architecture
- Brick Exterior Construction
- Permanent Foundation
- Slab Foundation
- Architectural Shingle Roof
- Radiant Roof Barriers
- Metal Roof
Interior Spaces
- 2,800 Sq Ft Home
- 1-Story Property
- Wet Bar
- Built-in Bookshelves
- Ceiling Fan
- Multiple Fireplaces
- Self Contained Fireplace Unit Or Insert
- Gas Log Fireplace
- Electric Fireplace
- Low Emissivity Windows
- Insulated Windows
- Insulated Doors
- Great Room
- Formal Dining Room
- Luxury Vinyl Tile Flooring
- Fire and Smoke Detector
Kitchen
- Breakfast Bar
- Built-In Double Oven
- Stove
- Gas Range
- Microwave
- Plumbed For Ice Maker
- Dishwasher
- Disposal
Bedrooms and Bathrooms
- 4 Bedrooms
- Walk-In Closet
- Walk-in Shower
Laundry
- Laundry Room
- Washer Hookup
Outdoor Features
- Porch
Schools
- Julia Lee Moore Elementary School
- Simon Intermediate
- Conway High School
Utilities
- Central Heating and Cooling System
- Tankless Water Heater
- Gas Water Heater
Listing and Financial Details
- Builder Warranty
Map
Home Values in the Area
Average Home Value in this Area
Tax History
| Year | Tax Paid | Tax Assessment Tax Assessment Total Assessment is a certain percentage of the fair market value that is determined by local assessors to be the total taxable value of land and additions on the property. | Land | Improvement |
|---|---|---|---|---|
| 2024 | $157 | $3,100 | $3,100 | $0 |
| 2023 | $157 | $3,100 | $3,100 | $0 |
| 2022 | $157 | $3,100 | $3,100 | $0 |
| 2021 | $157 | $3,100 | $3,100 | $0 |
| 2020 | $157 | $3,100 | $3,100 | $0 |
| 2019 | $157 | $3,100 | $3,100 | $0 |
| 2018 | $157 | $3,100 | $3,100 | $0 |
| 2017 | $157 | $3,100 | $3,100 | $0 |
| 2016 | $157 | $3,100 | $3,100 | $0 |
| 2015 | $157 | $3,100 | $3,100 | $0 |
| 2014 | $157 | $3,100 | $3,100 | $0 |
Property History
| Date | Event | Price | Change | Sq Ft Price |
|---|---|---|---|---|
| 06/14/2025 06/14/25 | For Sale | $588,000 | -- | $210 / Sq Ft |
Purchase History
| Date | Type | Sale Price | Title Company |
|---|---|---|---|
| Warranty Deed | $57,500 | Lenders Title Company | |
| Warranty Deed | -- | -- | |
| Deed | -- | -- | |
| Deed | -- | -- | |
| Deed | $34,000 | -- | |
| Deed | $32,000 | -- | |
| Deed | $27,000 | -- |
Mortgage History
| Date | Status | Loan Amount | Loan Type |
|---|---|---|---|
| Open | $401,250 | Construction |
Similar Homes in Conway, AR
Source: Cooperative Arkansas REALTORS® MLS
MLS Number: 25023538
APN: 712-11884-002
- 1715 Royal Dr
- 1715 Drury Ln
- 1145 Salem Rd
- 14 Water Oak Dr
- 11 Fernwood Dr
- 3005 Dallas Loop
- 2 Concord Dr
- 26 Timberlane Trail
- 22 Woodlawn Dr
- 9 White Oak Dr
- 18 1/2 Woodlawn Dr
- 28 Morningside Dr
- 19 Fair Oaks Dr
- 5 Northwood Dr
- 15 Covewood Dr
- 33 Brier Springs Dr
- 1905 Calhoun Dr
- 15 Brierwood Cir
- 3225 Athens Dr
- 1130 Applewood Dr
- 2340 Krystal Kreek Dr
- 3400 Irby Dr
- 2600 College Ave
- 2270 Meadowlake Rd
- 2004 Hairston Ave
- 2200 Meadowlake Rd
- 1600 Westlake Dr
- 1637 Clifton St
- 1601 Hogan Ln
- 1930 College Ave
- 1875 McKennon St
- 2730 Dave Ward Dr
- 2840 Dave Ward Dr
- 300 S Donaghey Ave
- 867 Fendley Dr
- 901 S Salem Rd
- 3020-3044 Donnell Ridge Rd
- 380 S Davis St
- 831 Nutters Chapel Rd
- 1410 Robins St
