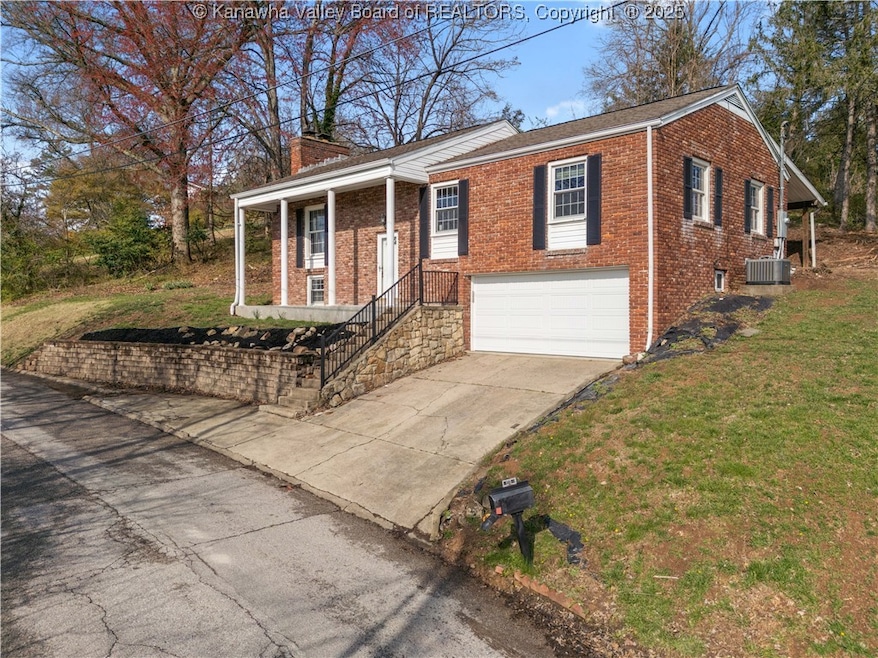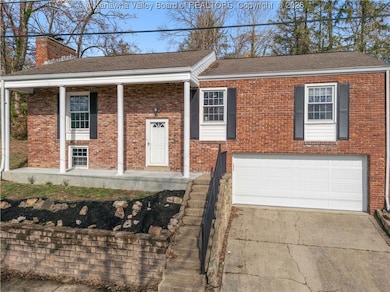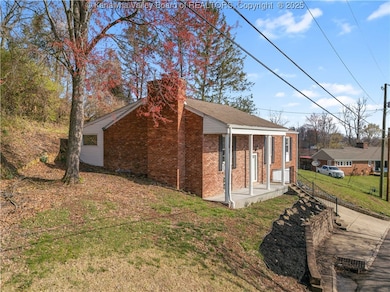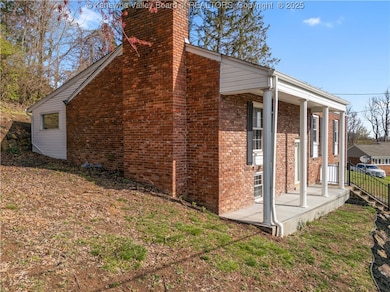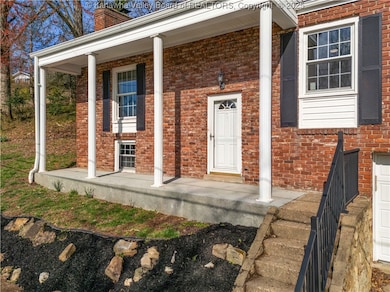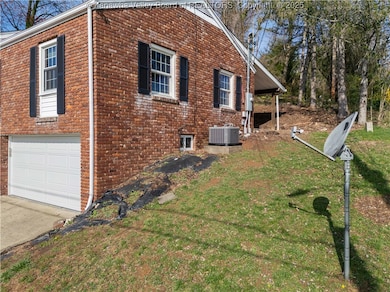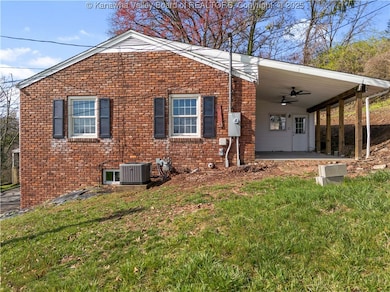
1501 Knob Rd Charleston, WV 25314
South Hills NeighborhoodEstimated payment $1,620/month
Total Views
39,938
3
Beds
2.5
Baths
2,250
Sq Ft
$123
Price per Sq Ft
Highlights
- 2 Fireplaces
- No HOA
- Country Kitchen
- George Washington High School Rated 9+
- Formal Dining Room
- Porch
About This Home
A stunner in South Hills! This home was recently renovated to upgrade its elevated look and its elevated neighborhood! New GRANITE countertops and cabinet doors. New wet bar was added downstairs! NEW HVAC unit. The hardwoods were refinished and it’s been freshly painted throughout.
Home Details
Home Type
- Single Family
Est. Annual Taxes
- $1,050
Lot Details
- Lot Dimensions are 140x50x100x90
Parking
- 2 Car Garage
Home Design
- Brick Exterior Construction
- Shingle Roof
- Composition Roof
Interior Spaces
- 2,250 Sq Ft Home
- Wet Bar
- 2 Fireplaces
- Insulated Windows
- Formal Dining Room
- Carpet
- Partial Basement
Kitchen
- Country Kitchen
- Electric Range
- Dishwasher
- Disposal
Bedrooms and Bathrooms
- 3 Bedrooms
Home Security
- Home Security System
- Fire and Smoke Detector
Outdoor Features
- Patio
- Porch
Schools
- Overbrook Elementary School
- John Adams Middle School
- G. Washington High School
Utilities
- Forced Air Heating and Cooling System
- Heating System Uses Gas
- Cable TV Available
Community Details
- No Home Owners Association
Listing and Financial Details
- Assessor Parcel Number 09-0021-0028-0000-0000
Map
Create a Home Valuation Report for This Property
The Home Valuation Report is an in-depth analysis detailing your home's value as well as a comparison with similar homes in the area
Home Values in the Area
Average Home Value in this Area
Tax History
| Year | Tax Paid | Tax Assessment Tax Assessment Total Assessment is a certain percentage of the fair market value that is determined by local assessors to be the total taxable value of land and additions on the property. | Land | Improvement |
|---|---|---|---|---|
| 2024 | $1,832 | $113,880 | $24,120 | $89,760 |
| 2023 | $1,776 | $110,400 | $24,120 | $86,280 |
| 2022 | $1,797 | $111,660 | $24,120 | $87,540 |
| 2021 | $1,789 | $111,660 | $24,120 | $87,540 |
| 2020 | $1,793 | $112,860 | $24,120 | $88,740 |
| 2019 | $1,782 | $112,860 | $24,120 | $88,740 |
| 2018 | $1,510 | $105,720 | $24,120 | $81,600 |
| 2017 | $1,500 | $105,720 | $24,120 | $81,600 |
| 2016 | $1,506 | $106,800 | $24,120 | $82,680 |
| 2015 | $1,494 | $106,800 | $24,120 | $82,680 |
| 2014 | $1,466 | $106,680 | $24,120 | $82,560 |
Source: Public Records
Property History
| Date | Event | Price | Change | Sq Ft Price |
|---|---|---|---|---|
| 07/11/2025 07/11/25 | Price Changed | $277,400 | -0.9% | $123 / Sq Ft |
| 06/17/2025 06/17/25 | Price Changed | $279,900 | -1.8% | $124 / Sq Ft |
| 05/27/2025 05/27/25 | Price Changed | $284,900 | -1.7% | $127 / Sq Ft |
| 05/07/2025 05/07/25 | Price Changed | $289,900 | -1.7% | $129 / Sq Ft |
| 04/16/2025 04/16/25 | Price Changed | $294,900 | -1.7% | $131 / Sq Ft |
| 03/28/2025 03/28/25 | For Sale | $299,900 | -- | $133 / Sq Ft |
Source: Kanawha Valley Board of REALTORS®
Purchase History
| Date | Type | Sale Price | Title Company |
|---|---|---|---|
| Warranty Deed | $185,000 | -- | |
| Warranty Deed | $179,900 | -- |
Source: Public Records
Mortgage History
| Date | Status | Loan Amount | Loan Type |
|---|---|---|---|
| Open | $179,450 | New Conventional | |
| Previous Owner | $170,905 | New Conventional |
Source: Public Records
Similar Homes in Charleston, WV
Source: Kanawha Valley Board of REALTORS®
MLS Number: 277511
APN: 09-21-00280000
Nearby Homes
- 1539 Clark Rd
- 1609 Colby Rd
- 1548 Skyline Rd
- 884 Alta Rd
- 868 Alta Rd
- 1501 Brentwood Rd
- 1602 Ravinia Rd
- 1741 Huber Rd
- 10 Observatory Rd
- 1513 Ravinia Rd
- 207 Branchfield Dr
- 1504 Ravinia Rd
- 1967 Parkwood Rd
- 12.5 Hamlet Way
- 0 Cyrus Point Rd
- 1216 Oakmont Rd
- 1111 Shamrock Rd
- 1412 Wilkie Dr
- 705 Churchill Dr
- 32 Carriage Rd
- 872 Westminster Way
- 1215 Stonebrook Rd
- 700 Canterbury Dr
- 1118 Forest Rd Unit A
- 1 Morris St
- 901 Lee St
- 1114 Quarrier St Unit 1114 quarrier st.
- 24 Bradford St
- 1420 Virginia St
- 1506 Virginia St
- 1800 Roundhill Rd Unit 1205 and 1004
- 1567 Lee St E
- 2100 Kanawha Ave SE Unit 210
- 227-229 Henson Ave
- 1632 Virginia St E Unit 6
- 1300 Renaissance Cir
- 507 E St Unit B
- 33 Pope Way
- 206 Libby Ln
- 4992 Richland Dr
