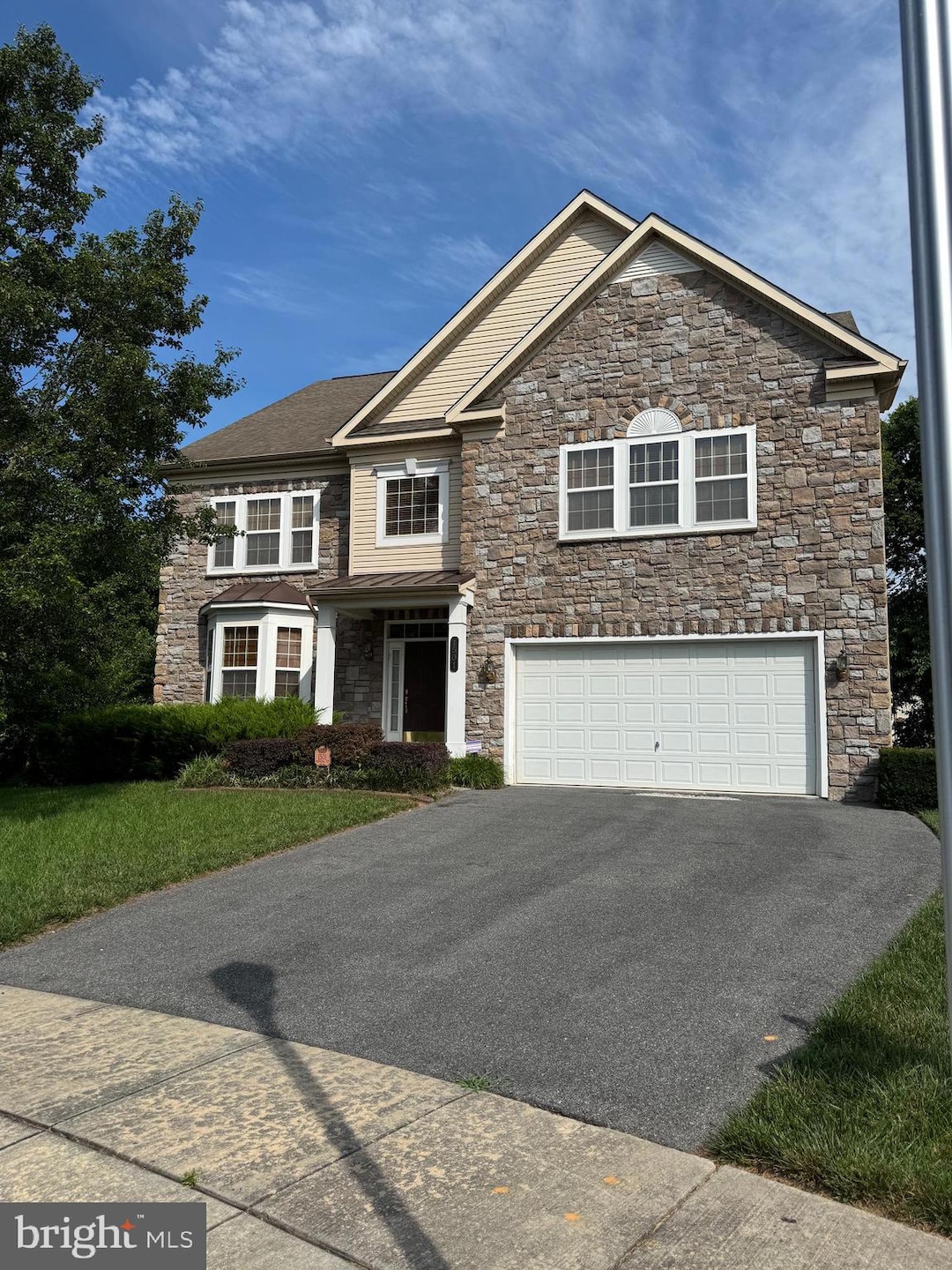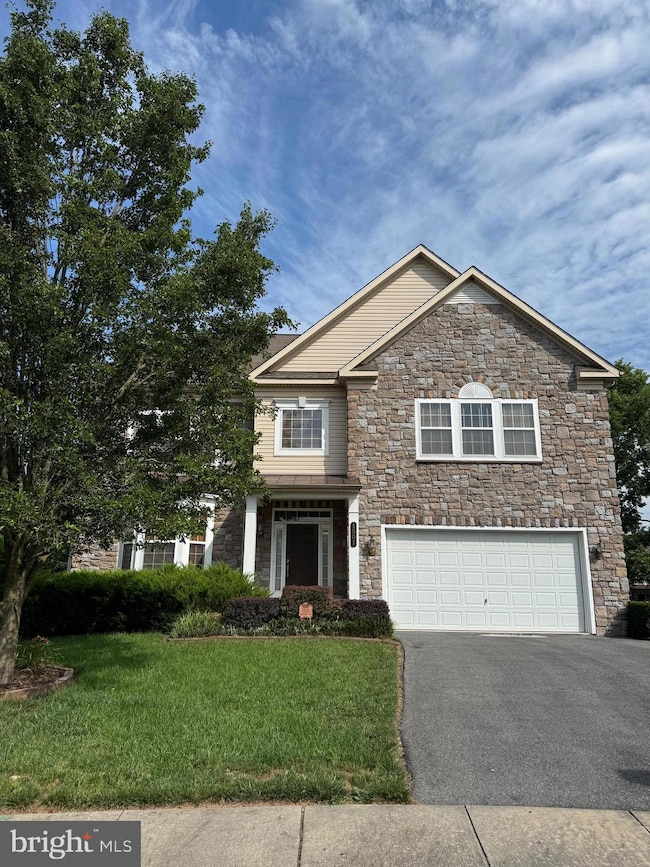
1501 Mohican Ct Frederick, MD 21701
Monocacy Village NeighborhoodEstimated payment $5,907/month
Highlights
- Second Kitchen
- Eat-In Gourmet Kitchen
- Traditional Floor Plan
- North Frederick Elementary School Rated A-
- Colonial Architecture
- Wood Flooring
About This Home
Luxurious Living Meets Ultimate Convenience in Frederick, MD
Discover refined elegance in this beautifully appointed 4-bedroom, 4.5-bath home designed with comfort, function, and style in mind. Ideally located for convenience and nestled in a peaceful setting, this move-in ready residence offers the perfect balance of privacy and accessibility.
Step into a grand main level featuring rich hardwood floors, a private office, and a stunning gourmet kitchen ideal for entertaining. The open-concept design flows effortlessly into spacious living and dining areas, while the only carpeting in the home is reserved for the cozy bedrooms and office.
Perfect for multigenerational living, the lower level boasts a second full kitchen, a luxurious full bath, generous living space, and a separate laundry area — making it an ideal private retreat or in-law suite. The upper level also includes its own laundry facilities for added ease and functionality.
Relax or entertain on the expansive deck, surrounded by nature's beauty and changing seasons, creating a serene escape right at home.
With two full kitchens, two laundry areas, and flexible spaces, this home is built for today's modern lifestyle. Whether you're hosting guests, working from home, or caring for extended family, this Frederick gem offers the versatility and elegance you’ve been searching for.
Home Details
Home Type
- Single Family
Est. Annual Taxes
- $13,204
Year Built
- Built in 2008
Lot Details
- 0.3 Acre Lot
- Property is in excellent condition
- Property is zoned R6
HOA Fees
- $44 Monthly HOA Fees
Parking
- 2 Car Attached Garage
- Front Facing Garage
- Garage Door Opener
- Driveway
Home Design
- Colonial Architecture
- Permanent Foundation
- Block Foundation
- Composition Roof
- Concrete Perimeter Foundation
Interior Spaces
- Property has 2 Levels
- Traditional Floor Plan
- Chair Railings
- Crown Molding
- Ceiling height of 9 feet or more
- Ceiling Fan
- Fireplace With Glass Doors
- Stone Fireplace
- Fireplace Mantel
- Gas Fireplace
- Window Treatments
- Family Room Off Kitchen
- Living Room
- Formal Dining Room
- Den
- Home Gym
- Walk-Out Basement
Kitchen
- Eat-In Gourmet Kitchen
- Second Kitchen
- Breakfast Area or Nook
- Electric Oven or Range
- <<builtInMicrowave>>
- Extra Refrigerator or Freezer
- Dishwasher
- Stainless Steel Appliances
- Kitchen Island
- Disposal
Flooring
- Wood
- Partially Carpeted
- Vinyl
Bedrooms and Bathrooms
- 4 Bedrooms
- En-Suite Bathroom
- Walk-In Closet
- <<bathWSpaHydroMassageTubToken>>
- <<tubWithShowerToken>>
- Walk-in Shower
Laundry
- Laundry Room
- Electric Dryer
- Washer
Utilities
- Heat Pump System
- Back Up Electric Heat Pump System
- Vented Exhaust Fan
- Electric Water Heater
Community Details
- Clagett Enterprises HOA
- River Crest Subdivision
Listing and Financial Details
- Coming Soon on 7/21/25
- Tax Lot 106
- Assessor Parcel Number 1102255693
Map
Home Values in the Area
Average Home Value in this Area
Tax History
| Year | Tax Paid | Tax Assessment Tax Assessment Total Assessment is a certain percentage of the fair market value that is determined by local assessors to be the total taxable value of land and additions on the property. | Land | Improvement |
|---|---|---|---|---|
| 2024 | $13,168 | $713,667 | $0 | $0 |
| 2023 | $9,439 | $662,933 | $0 | $0 |
| 2022 | $8,373 | $612,200 | $101,000 | $511,200 |
| 2021 | $7,885 | $599,467 | $0 | $0 |
| 2020 | $7,885 | $586,733 | $0 | $0 |
| 2019 | $7,999 | $574,000 | $94,000 | $480,000 |
| 2018 | $7,532 | $553,600 | $0 | $0 |
| 2017 | $6,663 | $574,000 | $0 | $0 |
| 2016 | $8,696 | $512,800 | $0 | $0 |
| 2015 | $8,696 | $500,500 | $0 | $0 |
| 2014 | $8,696 | $488,200 | $0 | $0 |
Purchase History
| Date | Type | Sale Price | Title Company |
|---|---|---|---|
| Interfamily Deed Transfer | -- | Millennium Title & Abstract | |
| Deed | -- | -- | |
| Deed | $585,061 | -- | |
| Deed | $585,061 | -- |
Mortgage History
| Date | Status | Loan Amount | Loan Type |
|---|---|---|---|
| Open | $870,000 | Reverse Mortgage Home Equity Conversion Mortgage | |
| Previous Owner | $408,400 | Stand Alone Second | |
| Previous Owner | $138,807 | Balloon | |
| Previous Owner | $138,807 | Balloon |
Similar Homes in Frederick, MD
Source: Bright MLS
MLS Number: MDFR2066672
APN: 02-255693
- 419 Mohican Dr
- 1407 Willow Oak Dr
- 734 Holden Rd
- 803 Holden Rd
- 823 Chadwick Cir
- 1144 Holden Rd
- 903 Blue Leaf Ct
- 1130 Holden Rd
- 829 Holden Rd
- 519 Prieur Rd
- 665 E Church St Unit B
- 312 Faversham Place
- 558 Banquet Ln
- 961 Holden Rd
- 826 Creekway Dr
- 521 E 7th St
- 10 E 14th St
- 1606 N Market St
- 477 Tiller St
- 470 Tiller St
- 1704 Evansberry Dr
- 100 Holling Dr
- 558 Banquet Ln
- 939 Holden Rd
- 1601 Pinder St
- 623 E 7th St
- 611 E 7th St
- 420 Carroll Walk Ave
- 400 E 7th St
- 470 Tiller St
- 496 Hanson St
- 430 Herringbone Way
- 1311 N Market St
- 1311 N Market St Unit B
- 857 Amity St
- 871 Amity St
- 870 Amity St
- 820 Motter Ave
- 1201 Riverwalk Place
- 101 E 3rd St Unit 3

