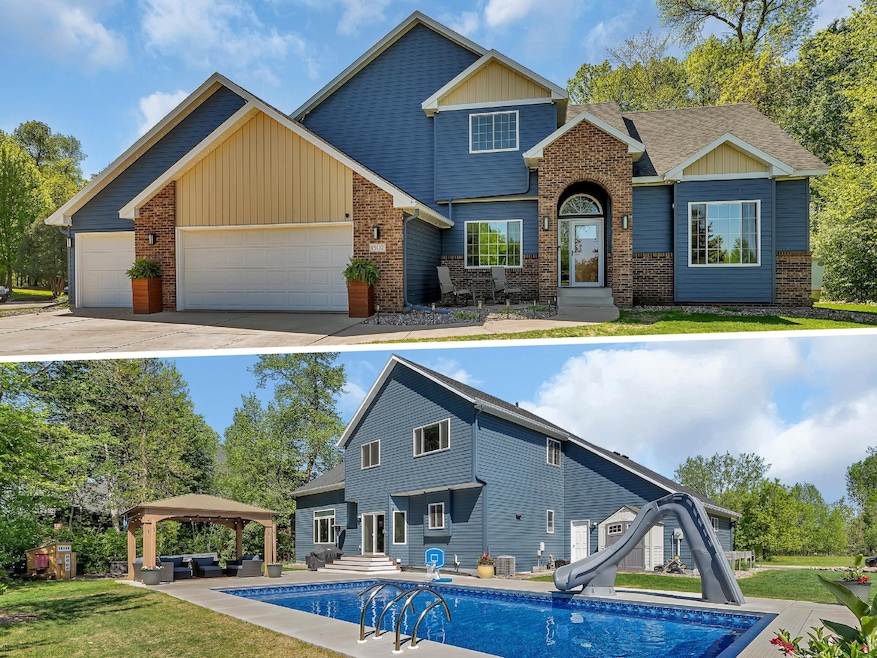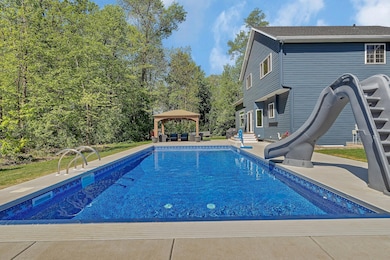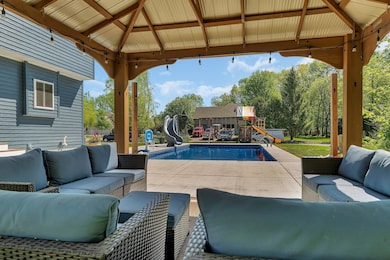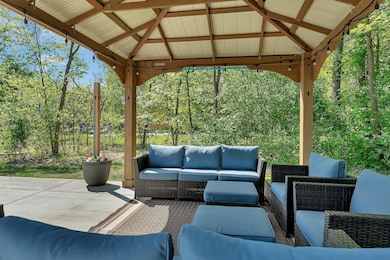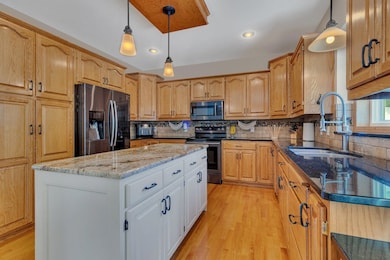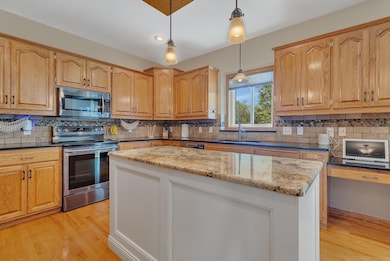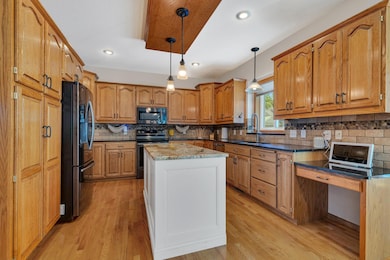
1502 9th St N Sartell, MN 56377
Estimated payment $3,641/month
Highlights
- Heated In Ground Pool
- Corner Lot
- Den
- Pine Meadow Elementary School Rated A
- Hobby Room
- 4-minute walk to Wilds Park
About This Home
Nestled in the sought-after Wilds neighborhood, this stunning home blends comfort with exceptional entertaining spaces. Enjoy the expansive main floor features a versatile den, a grand living room with a gas fireplace and two-story vaulted ceiling, all designed for both style and functionality. Culinary dreams realized in a beautiful kitchen boasts ample cabinetry, granite countertops, and updated appliances—perfect for entertaining. Inviting upper level is home to a spacious primary bedroom with a private bath, featuring a luxurious tile shower and jetted tub, plus two additional bedrooms and a full bathroom. Journey to the lower level which is a true showstopper, complete with a large family room featuring a projector screen, dry bar, and refrigerator for hosting, along with a spacious bedroom, hobby room, and a full bathroom. Step outside to a gorgeous backyard, offering a huge patio, gazebo, and an 18x36 saltwater pool with an automatic cover, installed in 2021. A Rainbow play system completes the perfect outdoor space for endless fun! Don’t miss your chance to own this remarkable home that perfectly combines style, comfort, and convenience!
Home Details
Home Type
- Single Family
Est. Annual Taxes
- $6,520
Year Built
- Built in 2000
Lot Details
- 0.43 Acre Lot
- Lot Dimensions are 126x150
- Property has an invisible fence for dogs
- Corner Lot
HOA Fees
- $25 Monthly HOA Fees
Parking
- 3 Car Attached Garage
- Insulated Garage
Interior Spaces
- 2-Story Property
- Family Room
- Living Room with Fireplace
- Dining Room
- Den
- Hobby Room
- Finished Basement
- Basement Fills Entire Space Under The House
Kitchen
- Range
- Microwave
- Dishwasher
Bedrooms and Bathrooms
- 4 Bedrooms
Laundry
- Dryer
- Washer
Outdoor Features
- Heated In Ground Pool
- Patio
Utilities
- Forced Air Heating and Cooling System
Community Details
- Association fees include shared amenities
- Sartell Wilds Association, Phone Number (320) 000-0000
- The Wilds 2 Subdivision
Listing and Financial Details
- Assessor Parcel Number 92571150290
Map
Home Values in the Area
Average Home Value in this Area
Tax History
| Year | Tax Paid | Tax Assessment Tax Assessment Total Assessment is a certain percentage of the fair market value that is determined by local assessors to be the total taxable value of land and additions on the property. | Land | Improvement |
|---|---|---|---|---|
| 2025 | $6,520 | $474,400 | $77,000 | $397,400 |
| 2024 | $6,442 | $481,400 | $77,000 | $404,400 |
| 2023 | $5,940 | $476,200 | $77,000 | $399,200 |
| 2022 | $5,536 | $367,600 | $70,000 | $297,600 |
| 2021 | $5,372 | $367,600 | $70,000 | $297,600 |
| 2020 | $5,332 | $352,700 | $70,000 | $282,700 |
| 2019 | $4,718 | $343,600 | $70,000 | $273,600 |
| 2018 | $4,668 | $303,500 | $70,000 | $233,500 |
| 2017 | $4,338 | $263,900 | $60,000 | $203,900 |
| 2016 | $3,658 | $0 | $0 | $0 |
| 2015 | $3,694 | $0 | $0 | $0 |
| 2014 | -- | $0 | $0 | $0 |
Property History
| Date | Event | Price | Change | Sq Ft Price |
|---|---|---|---|---|
| 06/27/2025 06/27/25 | Pending | -- | -- | -- |
| 06/18/2025 06/18/25 | Price Changed | $554,900 | -2.6% | $163 / Sq Ft |
| 05/27/2025 05/27/25 | Price Changed | $569,900 | -1.7% | $167 / Sq Ft |
| 05/14/2025 05/14/25 | For Sale | $580,000 | +70.6% | $170 / Sq Ft |
| 01/09/2015 01/09/15 | Sold | $339,900 | 0.0% | $143 / Sq Ft |
| 10/17/2014 10/17/14 | Pending | -- | -- | -- |
| 08/18/2014 08/18/14 | For Sale | $339,900 | -- | $143 / Sq Ft |
Purchase History
| Date | Type | Sale Price | Title Company |
|---|---|---|---|
| Deed | $339,900 | -- | |
| Deed | $305,000 | -- | |
| Deed | $257,900 | -- |
Similar Homes in Sartell, MN
Source: NorthstarMLS
MLS Number: 6720257
APN: 92.57115.0290
- 1408 Bear Path Ct
- 1411 Bear Path Ct
- 1404 Antler Creek Ct
- 900 13th Ave N
- 904 13th Ave N
- 1725 Grizzly Ln
- 804 13th Ave N
- 1302 Grizzly Ln
- 712 Falcon Ct
- 1813 11th St N
- 1654 Knottingham Dr
- 1901 11th St N
- 1712 Knottingham Dr
- 708 20th Ave N
- 1734 6th St N
- 1804 6th St N
- 609 Corrine Creek
- 1801 Trentwood Dr
- 2008 11th St N
- 912 21st Ave N
