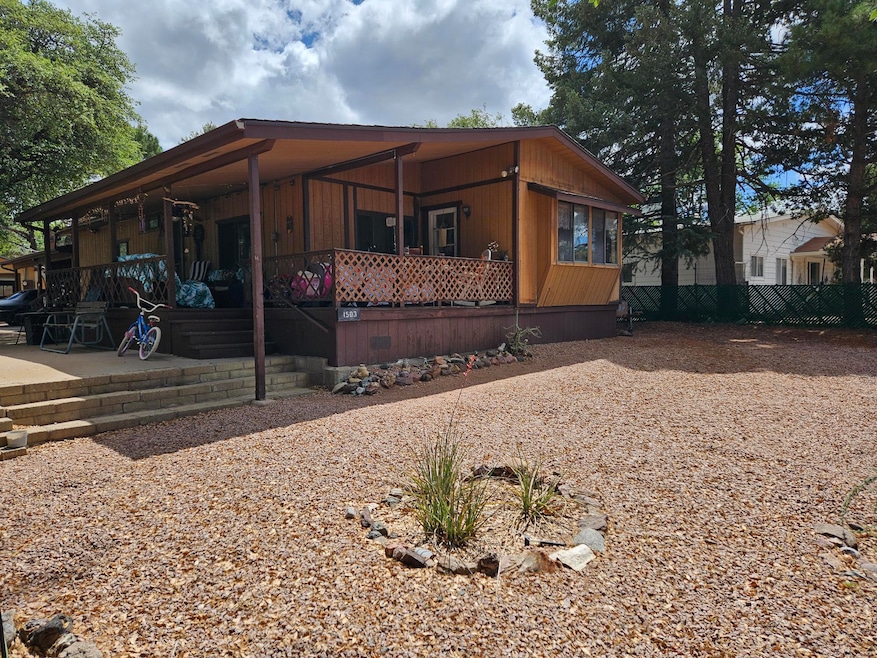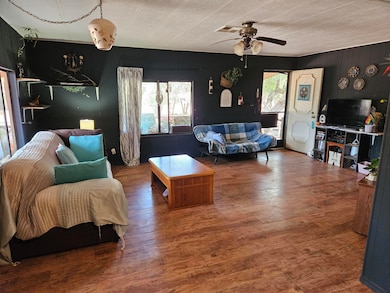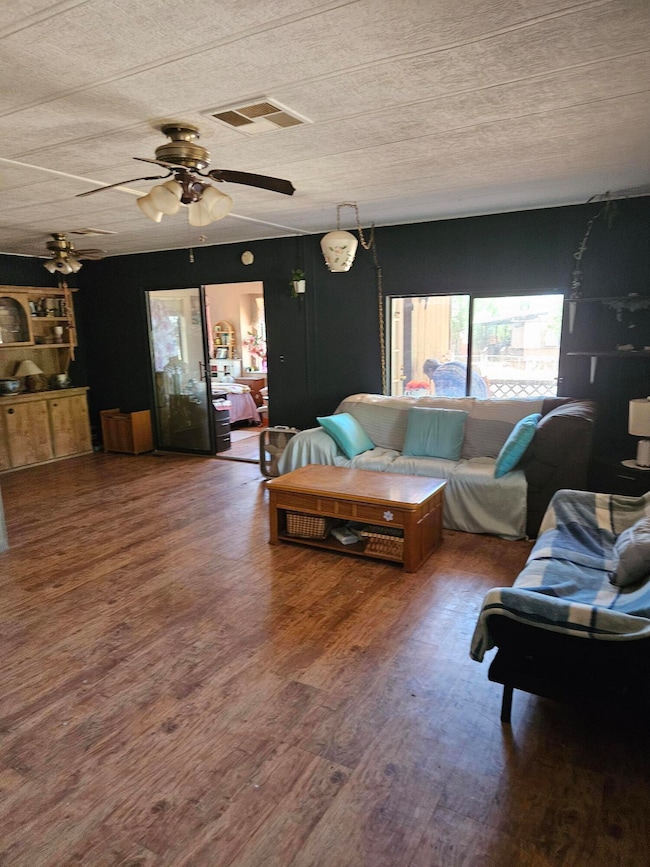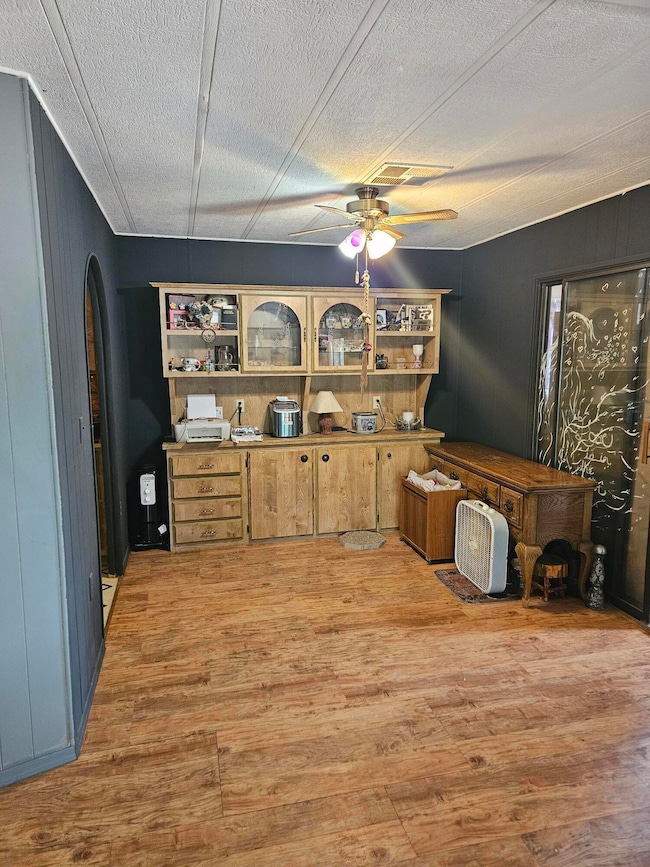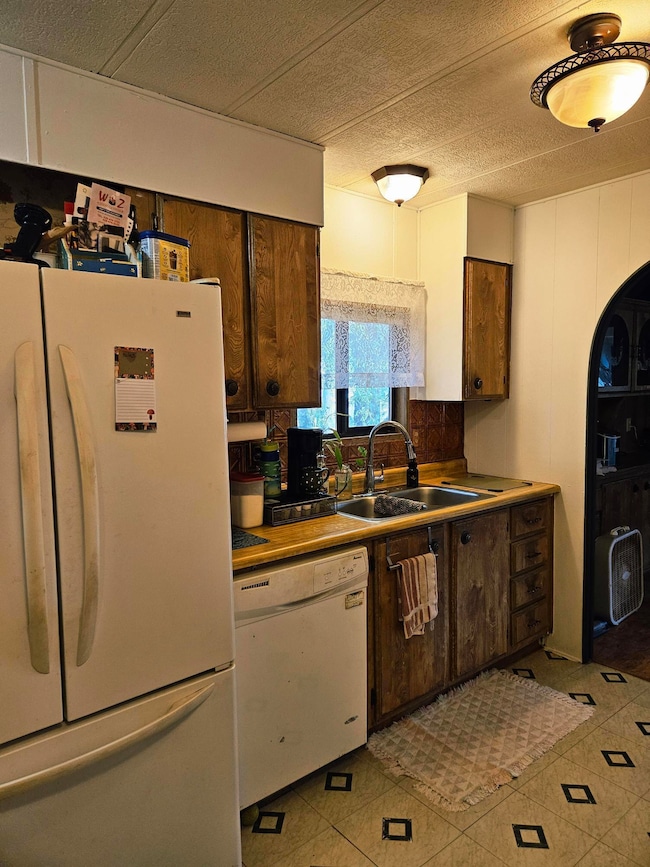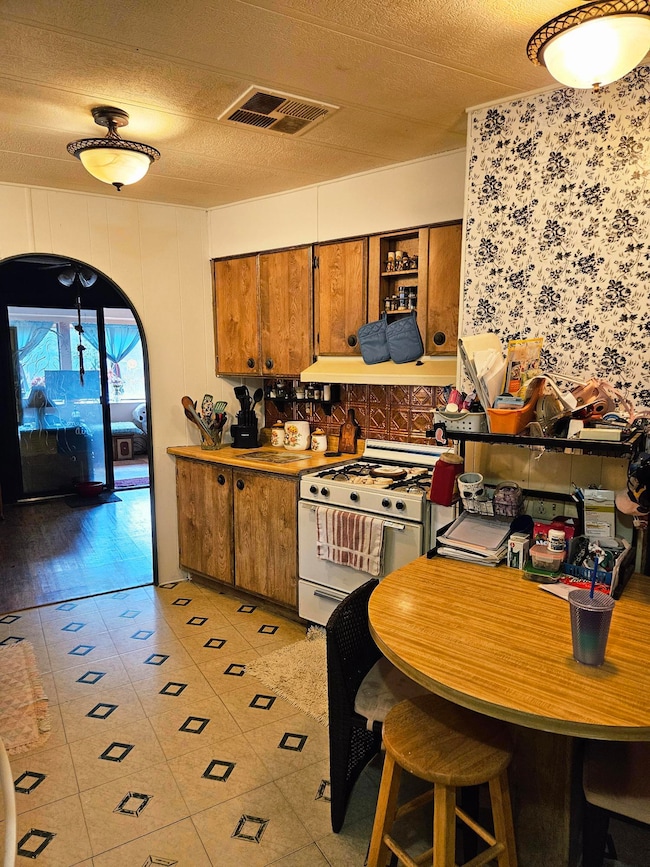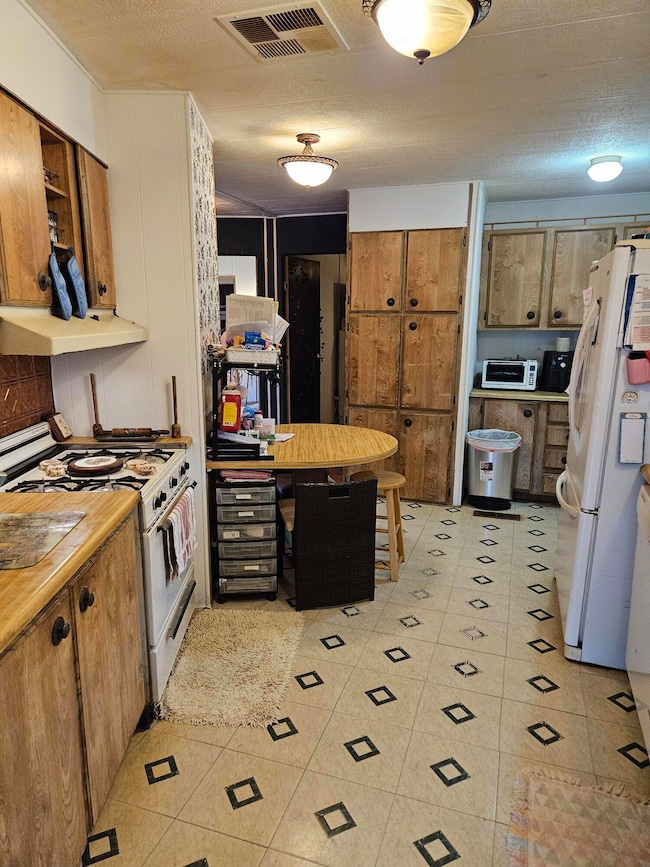
1503 N Convair Dr Payson, AZ 85541
Estimated payment $1,632/month
Highlights
- RV Access or Parking
- No HOA
- Hobby Room
- Corner Lot
- Home Office
- Covered patio or porch
About This Home
Charming 2 Bed, 2 Bath Home - Room to Relax and CreateWelcome to this well-maintained 1983 manufactured home situated on a peaceful 0.25-acre lot. This inviting 2-bedroom, 2-bathroom residence offers comfort, functionality, and flexibility with the potential for a third bedroom to suit your evolving needs.Enjoy a spacious interior layout with a cozy living area and a practical kitchen. Step outside to a covered deck, perfect for morning coffee, evening relaxation, or entertaining guests.The spacious grounds are dotted with blackberry and mulberry, mature oak trees offering shade, privacy, and a serene outdoor setting. There's also RV parking, making it ideal for travelers or those needing extra vehicle space.Additional features include two carports for covered parking and a detached garage that can double as a workshop, studio, or extra storage space! Whether you're a hobbyist, DIY enthusiast, or simply need room to spread out, this home delivers.Tucked away in a low-traffic neighborhood, this property offers privacy, peace, and potential all in one affordable package.
Listing Agent
COLDWELL BANKER BISHOP REALTY - PINE License #SA712163000 Listed on: 06/03/2025

Property Details
Home Type
- Manufactured Home
Est. Annual Taxes
- $971
Year Built
- Built in 1983
Lot Details
- 0.25 Acre Lot
- Cul-De-Sac
- North Facing Home
- Chain Link Fence
- Landscaped
- Corner Lot
Home Design
- Wood Frame Construction
- Asphalt Shingled Roof
- Wood Siding
- Hardboard
Interior Spaces
- 1,462 Sq Ft Home
- 1-Story Property
- Ceiling Fan
- Open Floorplan
- Home Office
- Hobby Room
- Fire and Smoke Detector
Kitchen
- Eat-In Kitchen
- Gas Range
- Dishwasher
- Disposal
Flooring
- Linoleum
- Laminate
Bedrooms and Bathrooms
- 2 Bedrooms
- 2 Full Bathrooms
Laundry
- Laundry in Utility Room
- Dryer
- Washer
Parking
- 1 Car Garage
- 2 Carport Spaces
- RV Access or Parking
Outdoor Features
- Covered patio or porch
- Separate Outdoor Workshop
- Shed
Utilities
- Forced Air Heating and Cooling System
- Electric Water Heater
- Internet Available
- Phone Available
- Cable TV Available
Additional Features
- No Interior Steps
- Manufactured Home
Community Details
- No Home Owners Association
- Built by Cavco
Listing and Financial Details
- Assessor Parcel Number 302-41-093
Map
Home Values in the Area
Average Home Value in this Area
Property History
| Date | Event | Price | Change | Sq Ft Price |
|---|---|---|---|---|
| 07/18/2025 07/18/25 | Price Changed | $280,000 | -1.8% | $192 / Sq Ft |
| 07/07/2025 07/07/25 | Price Changed | $285,000 | -3.4% | $195 / Sq Ft |
| 06/25/2025 06/25/25 | Price Changed | $295,000 | -1.7% | $202 / Sq Ft |
| 06/03/2025 06/03/25 | For Sale | $300,000 | -- | $205 / Sq Ft |
Similar Homes in Payson, AZ
Source: Central Arizona Association of REALTORS®
MLS Number: 92382
- 1502 N Easy St
- 1506 N Easy St
- 1428 N Easy St
- 1503 N Bradley Dr
- 1418 N Sunset Dr
- 1417 N Easy St
- 1411 N Farview Dr
- 1410 N Sunset Dr
- 715 E Skyway Ct
- 1415 N Alpine Heights Dr
- 1303 N Sunshine Ln
- 1303 N Alpine Heights Dr
- 1207 N Arrowhead Dr
- 1701 N Beeline Hwy Unit 2
- 1701 N Beeline Hwy
- 1404 N Pettet Ln
- 1204 N Camelot Dr
- 1207 N William Tell Cir
- 1102 N Mud Springs Rd
- 1207 N Arrowhead Dr
- 1003 N Matterhorn Rd Unit Lower Floor
- 1106 N Beeline Hwy
- 1106 N Beeline Hwy Unit A
- 906 N Autumn Sage Ct
- 419 E Timber Dr
- 804 N Grapevine Dr
- 805 N Grapevine Cir
- 2505 E Elk Run Ct
- 807 S Beeline Hwy Unit A
- 117 E Main St
- 400 E Phoenix St
- 200 W Round Valley Rd
- 1165 E Elk Rim Ct Unit ID1048831P
- 1165 E Elk Rim Ct Unit ID1059274P
- 8871 W Wild Turkey Ln
- 1042 S Hunter Creek Dr Unit 1
