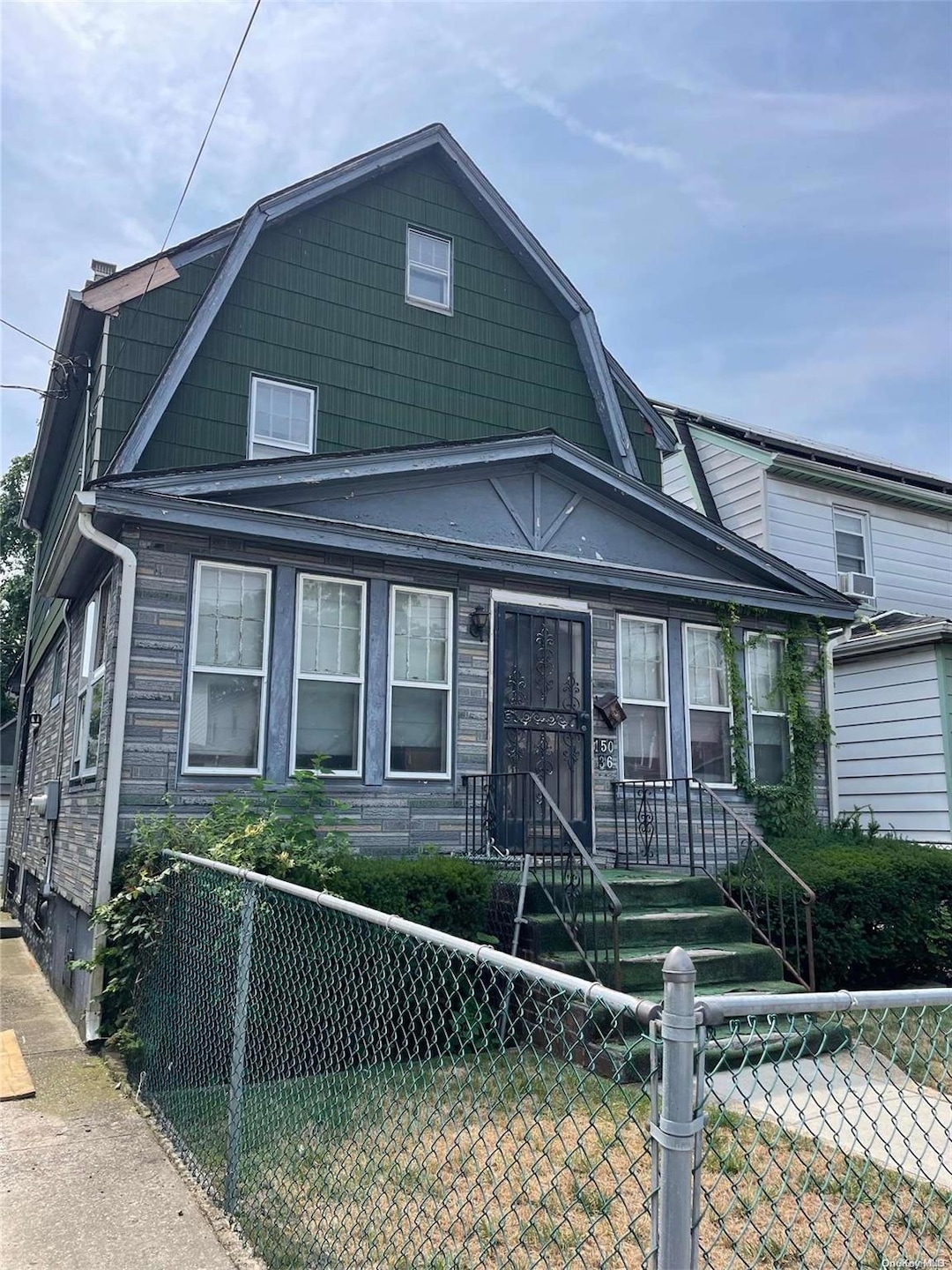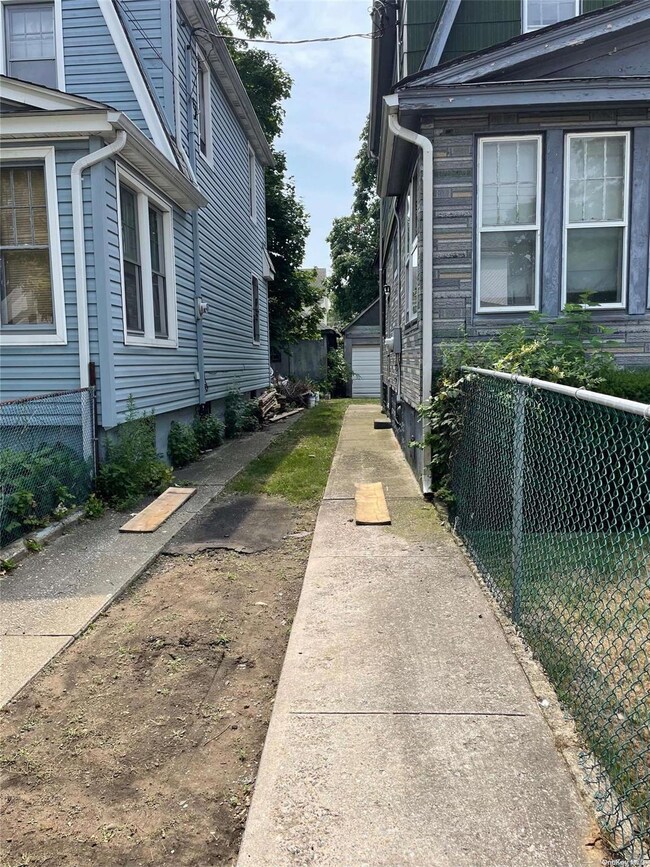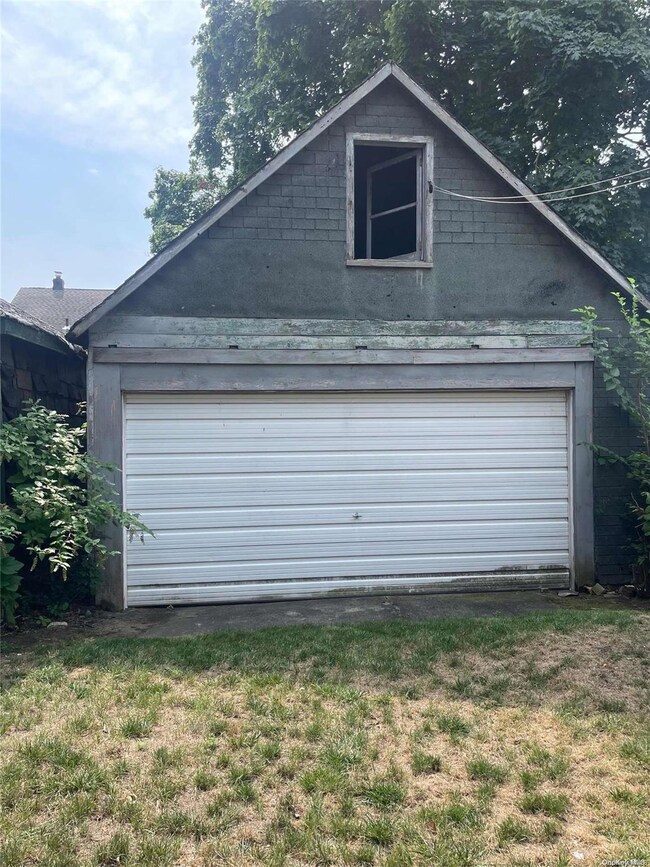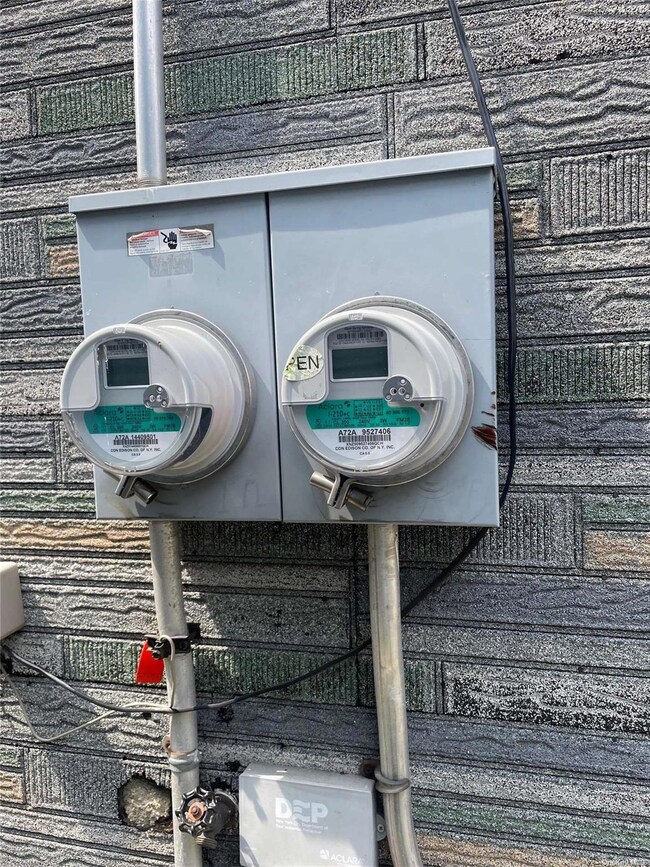
15036 114th Rd Jamaica, NY 11434
South Jamaica NeighborhoodEstimated payment $3,324/month
Highlights
- Colonial Architecture
- Main Floor Bedroom
- Attached Garage
- Property is near public transit
- Formal Dining Room
- Eat-In Kitchen
About This Home
Welcome to this unique opportunity in the heart of Jamaica, NY! This spacious one family home that was converted to a legal two family is within a short distance to public transportation, making your daily commute a breeze. Minutes away to the Jamaica Long Island railroad and bustling downtown Jamaica avenue, which features shopping, dinning, and entertainment. This property features 3 bedrooms, walk up attic and 2 full bathrooms. With a little TLC, your vision and creativity this residence can truly shine like new! Highlights also include original hardwood floors that add charm and character, a cozy den area, full size basement with outside entrance and driveway with two car garage. Don't miss out on this fantastic opportunity to make this house your dream home., Additional information: Interior Features:Lr/Dr
Listing Agent
Signature Premier Properties Brokerage Phone: 631-422-3100 License #10401224556 Listed on: 08/01/2024

Co-Listing Agent
Signature Premier Properties Brokerage Phone: 631-422-3100 License #10401364721
Property Details
Home Type
- Multi-Family
Est. Annual Taxes
- $5,086
Year Built
- Built in 1925
Lot Details
- 3,000 Sq Ft Lot
- Lot Dimensions are 30x100
Home Design
- Duplex
- Colonial Architecture
- Frame Construction
- Vinyl Siding
Interior Spaces
- Main Floor Bedroom
- 3-Story Property
- Formal Dining Room
- Basement Fills Entire Space Under The House
- Eat-In Kitchen
Parking
- Attached Garage
- Shared Driveway
- On-Street Parking
Location
- Property is near public transit
Schools
- JHS 202 Robert H Goddard Middle School
- Academy Of Medical Technology High School
Utilities
- No Cooling
- Hot Water Heating System
- Heating System Uses Natural Gas
Listing and Financial Details
- Legal Lot and Block 29 / 12185
- Assessor Parcel Number 12185-0029
Community Details
Overview
- 2 Units
Building Details
- 1 Separate Electric Meter
- 1 Separate Gas Meter
Map
Home Values in the Area
Average Home Value in this Area
Tax History
| Year | Tax Paid | Tax Assessment Tax Assessment Total Assessment is a certain percentage of the fair market value that is determined by local assessors to be the total taxable value of land and additions on the property. | Land | Improvement |
|---|---|---|---|---|
| 2025 | $5,087 | $25,580 | $7,304 | $18,276 |
| 2024 | $5,087 | $25,326 | $7,801 | $17,525 |
| 2023 | $4,799 | $23,893 | $8,205 | $15,688 |
| 2022 | $2,253 | $37,860 | $13,620 | $24,240 |
| 2021 | $4,486 | $33,900 | $13,620 | $20,280 |
| 2020 | $4,512 | $37,260 | $13,620 | $23,640 |
| 2019 | $4,415 | $31,920 | $13,620 | $18,300 |
| 2018 | $4,059 | $19,911 | $8,014 | $11,897 |
| 2017 | $3,834 | $18,810 | $8,422 | $10,388 |
| 2016 | $3,551 | $18,810 | $8,422 | $10,388 |
| 2015 | $2,140 | $17,764 | $11,163 | $6,601 |
| 2014 | $2,140 | $17,588 | $11,482 | $6,106 |
Property History
| Date | Event | Price | Change | Sq Ft Price |
|---|---|---|---|---|
| 10/12/2024 10/12/24 | Pending | -- | -- | -- |
| 08/01/2024 08/01/24 | For Sale | $525,000 | -- | -- |
Similar Homes in the area
Source: OneKey® MLS
MLS Number: L3569472
APN: 12185-0029
- 11416 James Ct
- 150-37 Linden Blvd
- 155-29 114th Rd
- 15542 Linden Blvd
- 114-19 149th St
- 114-18 157th St
- 114-26 149 St
- 114-26 149th St
- 111-41 Sutphin Blvd
- 148-22 112th Ave
- 11137 156th St
- 155-11 115th Dr
- 114-30 158th St
- 15036 115th Dr
- 15539 115th Dr
- 11114 156th St
- 114-21 147th St
- 150 65 116 Ave
- 115-32 149th St
- 147-14 115th Ave



