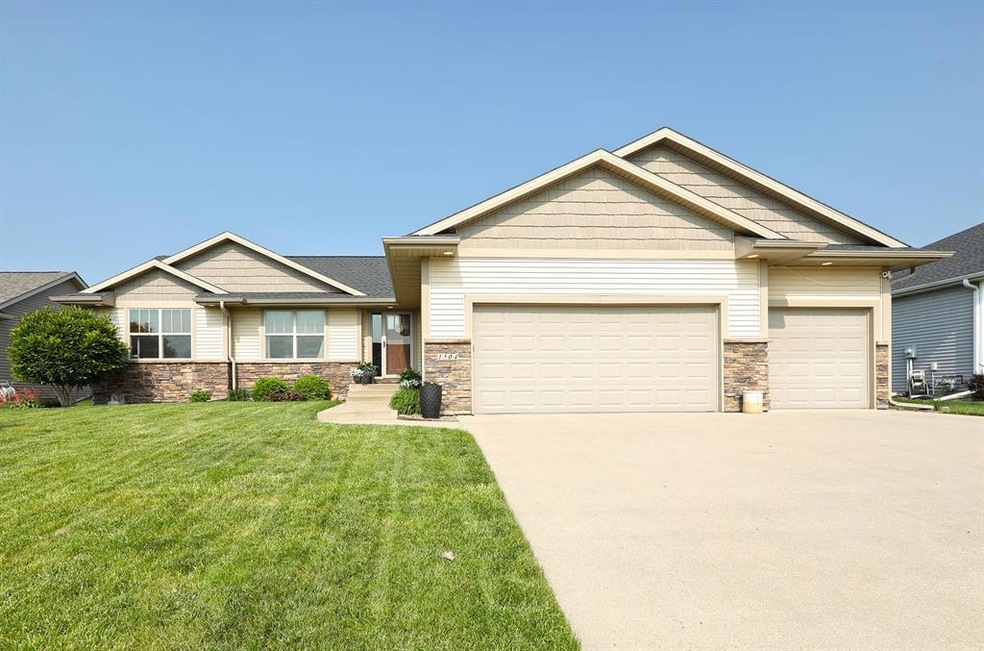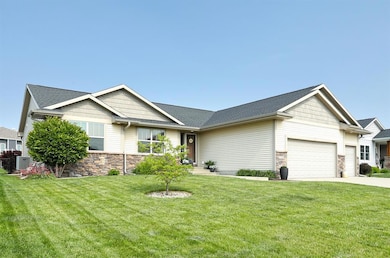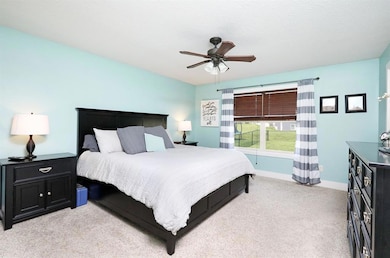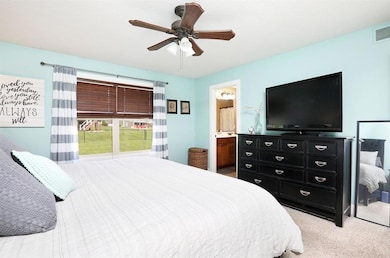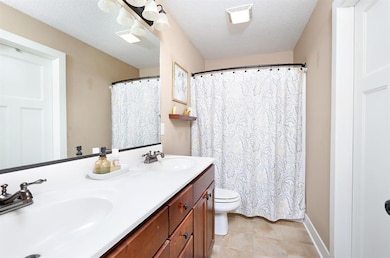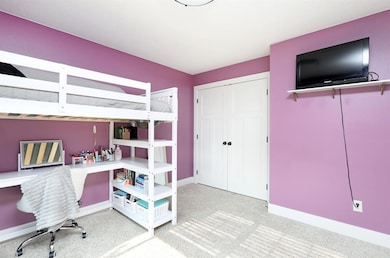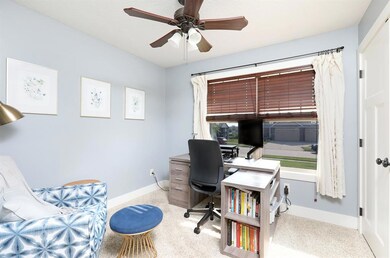
1504 NW Calista St Grimes, IA 50111
Estimated payment $3,061/month
Highlights
- Ranch Style House
- No HOA
- Luxury Vinyl Plank Tile Flooring
- North Ridge Elementary School Rated A
- Covered patio or porch
- Forced Air Heating and Cooling System
About This Home
Welcome home to this charming one owner home in a quiet, beautiful neighborhood! Feel right at home when you walk in to this open plan with new LVP flooring. Your dream kitchen awaits with new slate Cafe appliances to host your family and friends for a dinner party. Enjoy a peaceful evening on the patio or curl up inside at the fireplace. Head downstairs for entertainment and games. Three bedrooms and laundry is conveniently located on the main floor with 4th bedroom and a bonus room downstairs. Fenced in yard is perfect for pets and kids to run and play. This well cared for home with nice upgrades is ready for new owners to enjoy! Walking distance to the new library, walking paths, parks and schools make this a great location.
Home Details
Home Type
- Single Family
Est. Annual Taxes
- $7,116
Year Built
- Built in 2010
Lot Details
- 10,418 Sq Ft Lot
- Property is Fully Fenced
- Irrigation
Home Design
- Ranch Style House
- Traditional Architecture
- Asphalt Shingled Roof
- Cement Board or Planked
Interior Spaces
- 1,536 Sq Ft Home
- Gas Fireplace
- Luxury Vinyl Plank Tile Flooring
- Finished Basement
Kitchen
- Stove
- Microwave
- Dishwasher
Bedrooms and Bathrooms
- 4 Bedrooms | 3 Main Level Bedrooms
Laundry
- Laundry on main level
- Dryer
- Washer
Parking
- 3 Car Attached Garage
- Driveway
Additional Features
- Covered patio or porch
- Forced Air Heating and Cooling System
Community Details
- No Home Owners Association
Listing and Financial Details
- Assessor Parcel Number 31100173739102
Map
Home Values in the Area
Average Home Value in this Area
Tax History
| Year | Tax Paid | Tax Assessment Tax Assessment Total Assessment is a certain percentage of the fair market value that is determined by local assessors to be the total taxable value of land and additions on the property. | Land | Improvement |
|---|---|---|---|---|
| 2024 | $6,928 | $381,100 | $62,700 | $318,400 |
| 2023 | $6,204 | $381,100 | $62,700 | $318,400 |
| 2022 | $6,244 | $291,500 | $49,800 | $241,700 |
| 2021 | $6,092 | $291,500 | $49,800 | $241,700 |
| 2020 | $5,932 | $275,300 | $47,100 | $228,200 |
| 2019 | $5,716 | $272,600 | $47,100 | $225,500 |
| 2018 | $5,904 | $246,900 | $41,900 | $205,000 |
| 2017 | $5,556 | $246,900 | $41,900 | $205,000 |
| 2016 | $5,322 | $227,400 | $38,200 | $189,200 |
| 2015 | $5,322 | $227,400 | $38,200 | $189,200 |
| 2014 | $4,656 | $210,100 | $33,500 | $176,600 |
Property History
| Date | Event | Price | Change | Sq Ft Price |
|---|---|---|---|---|
| 06/10/2025 06/10/25 | Pending | -- | -- | -- |
| 05/30/2025 05/30/25 | For Sale | $464,900 | -- | $303 / Sq Ft |
Purchase History
| Date | Type | Sale Price | Title Company |
|---|---|---|---|
| Warranty Deed | $215,500 | Itc |
Mortgage History
| Date | Status | Loan Amount | Loan Type |
|---|---|---|---|
| Open | $198,000 | New Conventional | |
| Closed | $210,080 | FHA | |
| Closed | $210,426 | FHA | |
| Previous Owner | $168,000 | Credit Line Revolving |
Similar Homes in Grimes, IA
Source: Des Moines Area Association of REALTORS®
MLS Number: 719236
APN: 311-00173739102
- 1501 NW Calista St
- 1609 NW Prairie Creek Dr
- 1504 NW Sunset Ln
- 1508 NW Sunset Ln
- 1217 NW Morningside Ct
- 1201 NW Norton St
- 1109 NW Gabus Cir
- 921 NW Calista Dr
- 2100 NW Prairie Creek Dr
- 1405 NE Main St
- 604 NW 8th St
- 1412 Aspen Ct
- 213 NE 22nd Cir
- 1424 NE Poplar Ct
- 1420 Poplar St
- 1208 NE Park St
- 401 NW Valley View Dr
- 701 NE Lakeview Dr
- 500 NW Autumn Park Ct
- 1405 NE Park St
