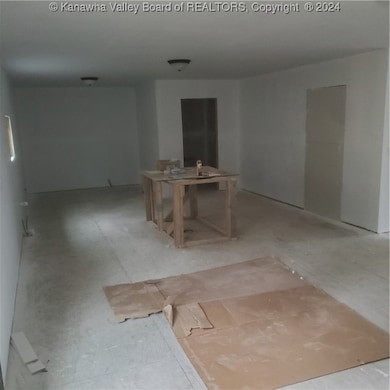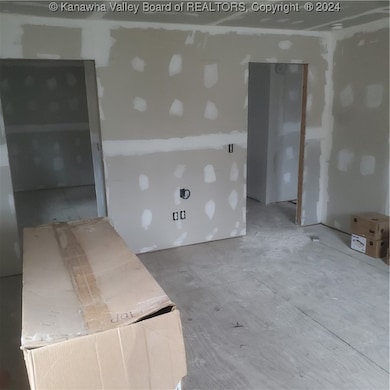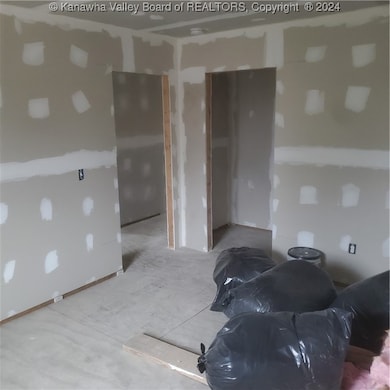
1504 Ravinia Rd Charleston, WV 25314
South Hills NeighborhoodEstimated payment $871/month
Total Views
253,537
3
Beds
2.5
Baths
1,746
Sq Ft
$86
Price per Sq Ft
Highlights
- Wooded Lot
- No HOA
- Eat-In Kitchen
- George Washington High School Rated 9+
- Porch
- Forced Air Heating and Cooling System
About This Home
New construction.. Great neighborhood.. Close to So. Hills shops, schools. corridor G.. 3 bedrooms 2 full baths 1 half bath.. house needs some interior finishes. MLS lock box.
Home Details
Home Type
- Single Family
Est. Annual Taxes
- $509
Year Built
- Built in 2020
Lot Details
- 0.41 Acre Lot
- Wooded Lot
Parking
- 2 Car Garage
Home Design
- Frame Construction
- Shingle Roof
- Composition Roof
Interior Spaces
- 1,746 Sq Ft Home
- 1-Story Property
- Insulated Windows
- Fire and Smoke Detector
- Eat-In Kitchen
Bedrooms and Bathrooms
- 3 Bedrooms
Outdoor Features
- Porch
Schools
- Overbrook Elementary School
- John Adams Middle School
- G. Washington High School
Utilities
- Forced Air Heating and Cooling System
- Cable TV Available
Community Details
- No Home Owners Association
Listing and Financial Details
- Assessor Parcel Number 09-0025-0104-0000-0000
Map
Create a Home Valuation Report for This Property
The Home Valuation Report is an in-depth analysis detailing your home's value as well as a comparison with similar homes in the area
Home Values in the Area
Average Home Value in this Area
Tax History
| Year | Tax Paid | Tax Assessment Tax Assessment Total Assessment is a certain percentage of the fair market value that is determined by local assessors to be the total taxable value of land and additions on the property. | Land | Improvement |
|---|---|---|---|---|
| 2024 | $1,432 | $88,980 | $25,020 | $63,960 |
| 2023 | $1,721 | $106,980 | $25,020 | $81,960 |
| 2022 | $403 | $25,020 | $25,020 | $0 |
| 2021 | $401 | $25,020 | $25,020 | $0 |
| 2020 | $397 | $25,020 | $25,020 | $0 |
| 2019 | $357 | $25,020 | $25,020 | $0 |
| 2018 | $357 | $25,020 | $25,020 | $0 |
| 2017 | $355 | $25,020 | $25,020 | $0 |
| 2016 | $566 | $60,120 | $25,020 | $35,100 |
| 2015 | $561 | $60,120 | $25,020 | $35,100 |
| 2014 | $545 | $59,640 | $25,020 | $34,620 |
Source: Public Records
Property History
| Date | Event | Price | Change | Sq Ft Price |
|---|---|---|---|---|
| 10/01/2024 10/01/24 | For Sale | $150,000 | +900.0% | $86 / Sq Ft |
| 08/30/2019 08/30/19 | Sold | $15,000 | -25.0% | -- |
| 07/31/2019 07/31/19 | Pending | -- | -- | -- |
| 07/15/2019 07/15/19 | For Sale | $20,000 | -- | -- |
Source: Kanawha Valley Board of REALTORS®
Similar Homes in Charleston, WV
Source: Kanawha Valley Board of REALTORS®
MLS Number: 275442
APN: 09-25-01040000
Nearby Homes
- 10 Observatory Rd
- 1513 Ravinia Rd
- 1602 Ravinia Rd
- 1216 Oakmont Rd
- 1539 Clark Rd
- 105 Fieldcrest Rd
- 868 Alta Rd
- 1013 Walnut Rd Unit 4
- 1501 Knob Rd
- 1548 Skyline Rd
- 884 Alta Rd
- 0 Ridgeway Rd
- 1216 Dudley Rd
- 927 Ridgemont Rd
- 602 Briarwood Rd
- 1223 Staunton Rd
- 2 Bougemont #Lot 2 Rd
- 1609 Colby Rd
- 1501 Brentwood Rd
- 109 Hillview Dr
- 1215 Stonebrook Rd
- 1118 Forest Rd Unit A
- 700 Canterbury Dr
- 872 Westminster Way
- 1 Morris St
- 1114 Quarrier St Unit 1114 quarrier st.
- 24 Bradford St
- 901 Lee St
- 1420 Virginia St
- 1506 Virginia St
- 1800 Roundhill Rd Unit 1205 and 1004
- 1567 Lee St E
- 2100 Kanawha Ave SE Unit 210
- 1632 Virginia St E Unit 6
- 1300 Renaissance Cir
- 33 Pope Way
- 206 Libby Ln
- 702 Pearl Dr
- 5208 MacCorkle Ave SE Unit D
- 4992 Richland Dr






