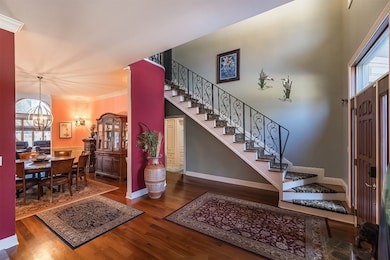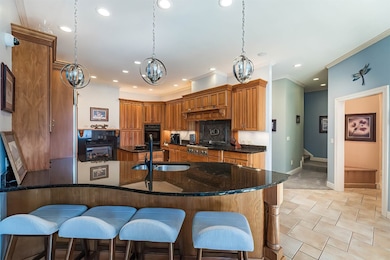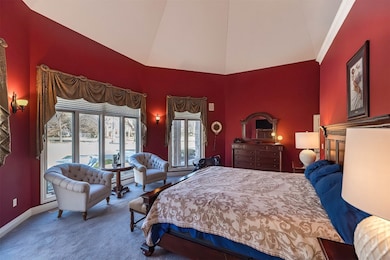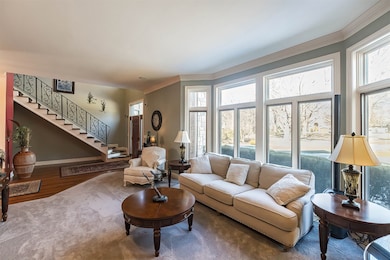
1505 S Shore Dr Erie, PA 16505
Frontier NeighborhoodEstimated payment $8,686/month
Highlights
- 0.52 Acre Lot
- 3 Car Attached Garage
- Tile Flooring
- 2 Fireplaces
- Patio
- Outdoor Gas Grill
About This Home
Discover unmatched elegance in this stunning residence, where luxury meets sophistication. The open layout is perfect for entertaining, featuring a gourmet chef's kitchen with a fireplace island and a chic peninsula flowing into a beautiful family room. Sunlight fills the formal living room, while the elegant dining room is ideal for memorable meals. The first-floor primary suite offers a private retreat with a spa/exercise room and a lavish bathroom, including a steam shower and whirlpool tub. Ascend one of the two graceful staircases to find the well-appointed bedrooms with charming window seats and an extra family room upstairs. Convenient laundry rooms are on both floors, and a spacious game room is on the third level. Enjoy the luxury of a three-car garage with heated floors and an inviting outdoor courtyard. This extraordinary home is everything you’ve dreamed of—don’t miss your chance to make it yours! Home appraised at $1.4M and replacement cost at $2.9M.
Listing Agent
Howard Hanna Erie Southwest Brokerage Phone: (814) 835-1200 License #RS197203L Listed on: 03/04/2025

Home Details
Home Type
- Single Family
Est. Annual Taxes
- $24,462
Year Built
- Built in 2001
Lot Details
- 0.52 Acre Lot
- Lot Dimensions are 143x170x142x152
- Fenced
Parking
- 3 Car Attached Garage
- Garage Door Opener
- Driveway
Home Design
- Frame Construction
- Masonry
Interior Spaces
- 7,355 Sq Ft Home
- 2 Fireplaces
- Unfinished Basement
Kitchen
- Gas Oven
- Gas Range
- Dishwasher
Flooring
- Carpet
- Tile
Bedrooms and Bathrooms
- 6 Bedrooms
Laundry
- Dryer
- Washer
Outdoor Features
- Patio
- Outdoor Gas Grill
Utilities
- Forced Air Heating and Cooling System
- Heating System Uses Gas
Listing and Financial Details
- Assessor Parcel Number 17-041-012.0-106.00
Map
Home Values in the Area
Average Home Value in this Area
Tax History
| Year | Tax Paid | Tax Assessment Tax Assessment Total Assessment is a certain percentage of the fair market value that is determined by local assessors to be the total taxable value of land and additions on the property. | Land | Improvement |
|---|---|---|---|---|
| 2025 | $24,462 | $618,700 | $83,900 | $534,800 |
| 2024 | $23,939 | $618,700 | $83,900 | $534,800 |
| 2023 | $23,255 | $618,700 | $83,900 | $534,800 |
| 2022 | $22,768 | $618,700 | $83,900 | $534,800 |
| 2021 | $22,448 | $618,700 | $83,900 | $534,800 |
| 2020 | $22,294 | $618,700 | $83,900 | $534,800 |
| 2019 | $21,129 | $618,700 | $83,900 | $534,800 |
| 2018 | $20,885 | $618,700 | $83,900 | $534,800 |
| 2017 | $20,840 | $618,700 | $83,900 | $534,800 |
| 2016 | $23,068 | $618,700 | $83,900 | $534,800 |
| 2015 | $22,914 | $618,700 | $83,900 | $534,800 |
| 2014 | $19,721 | $618,700 | $83,900 | $534,800 |
Property History
| Date | Event | Price | Change | Sq Ft Price |
|---|---|---|---|---|
| 06/24/2025 06/24/25 | Price Changed | $1,200,000 | -4.0% | $163 / Sq Ft |
| 06/16/2025 06/16/25 | Price Changed | $1,250,000 | -3.8% | $170 / Sq Ft |
| 05/22/2025 05/22/25 | Price Changed | $1,300,000 | -7.1% | $177 / Sq Ft |
| 03/04/2025 03/04/25 | For Sale | $1,400,000 | -- | $190 / Sq Ft |
Purchase History
| Date | Type | Sale Price | Title Company |
|---|---|---|---|
| Deed | $760,000 | None Available |
Mortgage History
| Date | Status | Loan Amount | Loan Type |
|---|---|---|---|
| Open | $250,000 | New Conventional | |
| Closed | $200,000 | New Conventional | |
| Open | $800,000 | Credit Line Revolving | |
| Closed | $390,974 | Future Advance Clause Open End Mortgage | |
| Closed | $160,000 | Credit Line Revolving | |
| Closed | $480,389 | Stand Alone Refi Refinance Of Original Loan | |
| Closed | $417,000 | Unknown | |
| Closed | $188,000 | Unknown | |
| Closed | $600,000 | Fannie Mae Freddie Mac |
Similar Homes in Erie, PA
Source: Greater Erie Board of REALTORS®
MLS Number: 181792
APN: 17-041-012.0-106.00
- 1347 S Shore Dr
- 225 Rosemont Ave
- 1351 Top Rd
- 422 Madison Ave
- 1737 W 6th St
- 610 Vermont Ave
- 1146 W 5th St
- 1224 W 7th St
- 614 Cranberry St
- 239 Niagara Point Dr
- 1133 W 5th St
- 418 Raspberry St
- 411 Raspberry St
- 1036 Lookout Dr Unit 1036
- 1048 W 6th St
- 430 Cascade St
- 327 Cascade St
- 513 Cascade St
- 923 W 2nd St
- 1051 W 9th St
- 820 Cranberry St
- 1248 W 10th St
- 312 Cascade St
- 641 W 5th St
- 639 W 5th St
- 604-608 Chestnut St
- 725 Chestnut St Unit 7
- 421 W 10th St Unit 2
- 2136 W 22nd St
- 514 W 16th St Unit 1
- 713 Myrtle St Unit 2
- 1212 Filmore Ave
- 38 N Park Row
- 2717 Post Ave
- 2505 Poplar St Unit 1st Floor
- 821 W 26th St Unit 3
- 16 W 10th St
- 333 State St
- 1032 W 30th St Unit 1032 W 30th
- 2823 Pittsburgh Ave






