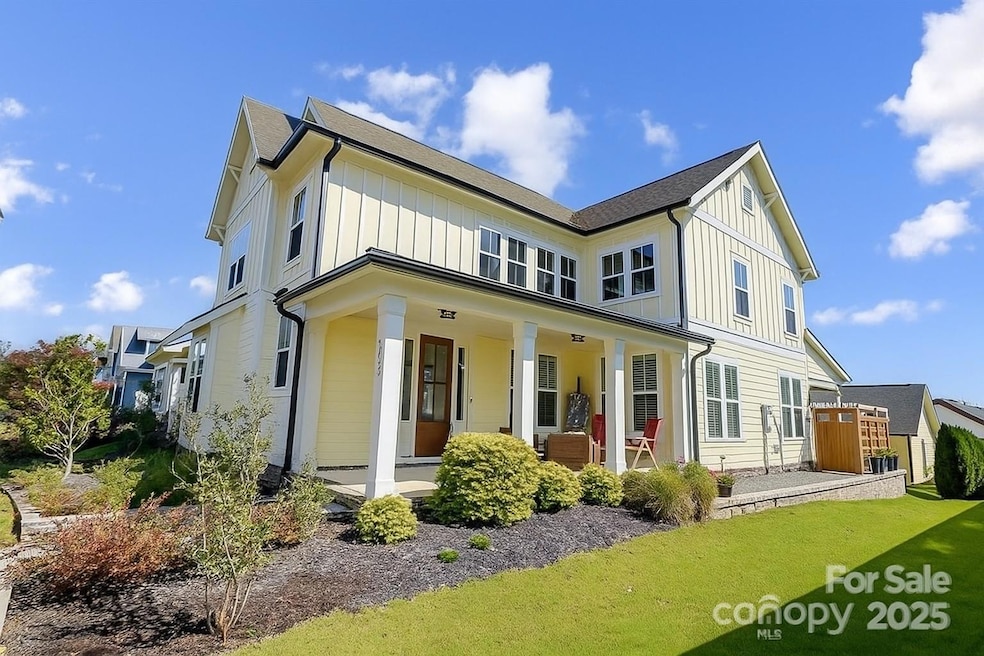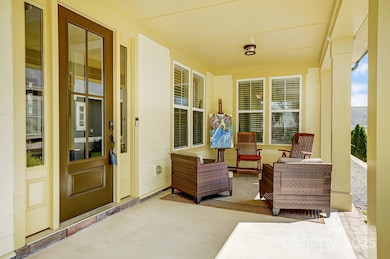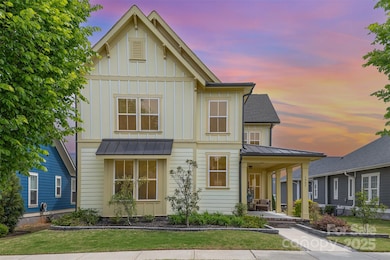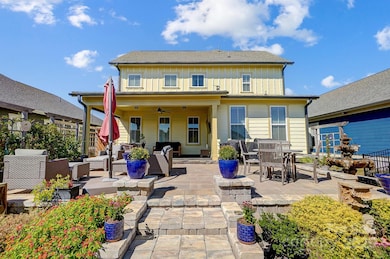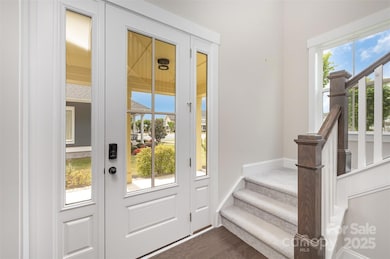
1507 Riverwalk Pkwy Rock Hill, SC 29730
Estimated payment $4,122/month
Highlights
- Outdoor Pool
- Clubhouse
- Covered patio or porch
- Open Floorplan
- Mud Room
- 3 Car Detached Garage
About This Home
Welcome to this beautifully upgraded home in the desirable Riverwalk community with rare 3 car garage! This home features 10’ ceilings, hardwood floors, detailed trim, & a chef’s kitchen w/ quartz counters, large island, SS appliances, gas range, & hood vent. Two spacious primary suites include one on the main level & an upstairs retreat w dual walk-in closets, soaking tub, walk-in shower, & double vanities. Use the versatile loft as a library, open office or sitting area! The backyard has been transformed w/ custom paver patio, steps, planter beds, fountain, natural privacy wall, two irrigation zones, & a walkway connecting front yard to back. The fully insulated 3-car garage offers epoxy floors, built-in cabinets & a mini-split system. Riverwalk offers miles of trails, kayak launch, restaurants, shops, playground, BMX track, velodrome, pool, and clubhouse—just 10 miles south of Charlotte with easy access to I-77! Seller offering $5k credit to enhance home with white trim paint!
Listing Agent
Keller Williams Connected Brokerage Email: mike@dreamteamunited.com License #271648 Listed on: 04/24/2025

Co-Listing Agent
Keller Williams Connected Brokerage Email: mike@dreamteamunited.com License #118517
Open House Schedule
-
Saturday, July 12, 20252:00 to 4:00 pm7/12/2025 2:00:00 PM +00:007/12/2025 4:00:00 PM +00:00Add to Calendar
Home Details
Home Type
- Single Family
Est. Annual Taxes
- $5,389
Year Built
- Built in 2021
Lot Details
- Privacy Fence
- Property is zoned MP-R
HOA Fees
- $83 Monthly HOA Fees
Parking
- 3 Car Detached Garage
- Garage Door Opener
- On-Street Parking
Home Design
- Slab Foundation
Interior Spaces
- 2-Story Property
- Open Floorplan
- Built-In Features
- Ceiling Fan
- Insulated Windows
- Mud Room
- Pull Down Stairs to Attic
- Laundry Room
Kitchen
- Breakfast Bar
- Gas Oven
- Self-Cleaning Oven
- Gas Cooktop
- Range Hood
- Microwave
- Dishwasher
- Kitchen Island
- Disposal
Flooring
- Laminate
- Tile
Bedrooms and Bathrooms
- Walk-In Closet
- 3 Full Bathrooms
Outdoor Features
- Outdoor Pool
- Covered patio or porch
Schools
- Independence Elementary School
- Sullivan Middle School
- Rock Hill High School
Utilities
- Central Heating and Cooling System
- Underground Utilities
- Cable TV Available
Listing and Financial Details
- Assessor Parcel Number 6620802009
Community Details
Overview
- William Douglas Association, Phone Number (704) 347-8900
- Built by Avencia Homes
- Riverwalk Subdivision, Eton/Piedmont Homestead Floorplan
- Mandatory home owners association
Recreation
- Community Playground
- Community Pool
- Water Sports
- Trails
Additional Features
- Clubhouse
- Card or Code Access
Map
Home Values in the Area
Average Home Value in this Area
Tax History
| Year | Tax Paid | Tax Assessment Tax Assessment Total Assessment is a certain percentage of the fair market value that is determined by local assessors to be the total taxable value of land and additions on the property. | Land | Improvement |
|---|---|---|---|---|
| 2024 | $5,389 | $21,076 | $2,000 | $19,076 |
| 2023 | $5,419 | $21,076 | $2,000 | $19,076 |
| 2022 | $5,450 | $21,076 | $2,000 | $19,076 |
| 2021 | -- | $3,000 | $3,000 | $0 |
| 2020 | $2,024 | $3,000 | $0 | $0 |
| 2019 | $2,055 | $3,000 | $0 | $0 |
Property History
| Date | Event | Price | Change | Sq Ft Price |
|---|---|---|---|---|
| 06/23/2025 06/23/25 | Price Changed | $650,000 | -3.7% | $209 / Sq Ft |
| 04/24/2025 04/24/25 | For Sale | $675,000 | -- | $217 / Sq Ft |
Purchase History
| Date | Type | Sale Price | Title Company |
|---|---|---|---|
| Special Warranty Deed | $443,103 | None Available |
Mortgage History
| Date | Status | Loan Amount | Loan Type |
|---|---|---|---|
| Previous Owner | $10,000 | Construction |
About the Listing Agent

I've been in the "house business" for most of my life. Growing up, my mother was a real estate agent and my father was a general contractor — so it’s fair to say building and selling homes is in my blood. After serving in the Marine Corps, I knew I wanted a career that would allow me to use my discipline, drive, and passion for helping people. Real estate was a natural fit.
I started by selling construction materials to home builders while working part-time in real estate. Later, I
Mike's Other Listings
Source: Canopy MLS (Canopy Realtor® Association)
MLS Number: 4249097
APN: 6620802009
- 1501 Riverwalk Pkwy
- 371 Luray Way
- 397 Luray Way
- 1538 Riverwalk Pkwy
- 282 Auburn View Rd
- 1575 Riverwalk Pkwy
- 134 Aquinas Way
- 815 Digby Rd
- 817 Digby Rd
- 264 Auburn View Rd
- 827 Digby Rd
- 287 Luray Way Unit 450
- 283 Luray Way Unit 449
- 275 Luray Way Unit 447
- 105 MacLand Ln Unit 540
- 117 MacLand Ln Unit 537
- 113 MacLand Ln Unit 538
- 267 Luray Way Unit 445
- 263 Luray Way Unit 444
- 259 Luray Way Unit 443
- 517 Pink Moon Dr
- 752 Patriot Pkwy
- 709 Patriot Pkwy
- 652 Herrons Ferry Rd
- 793 Patriot Pkwy
- 2361 Eden Terrace
- 820 Sebring Dr
- 1817 Paces River Ave
- 1364 Riverview Rd
- 1718 Hunters Trail
- 159 Morning Gap Pkwy
- 1445 Riverwood Ct Unit 1445
- 1304 Stoneypointe Dr
- 1825 Heather Square
- 375 Baskins Rd E
- 2164 Montclair Dr
- 1065 Traditions Dr
- 102 Banksridge Rd
- 1835 Canterbury Glen Ln
- 708 Glamorgan Way
