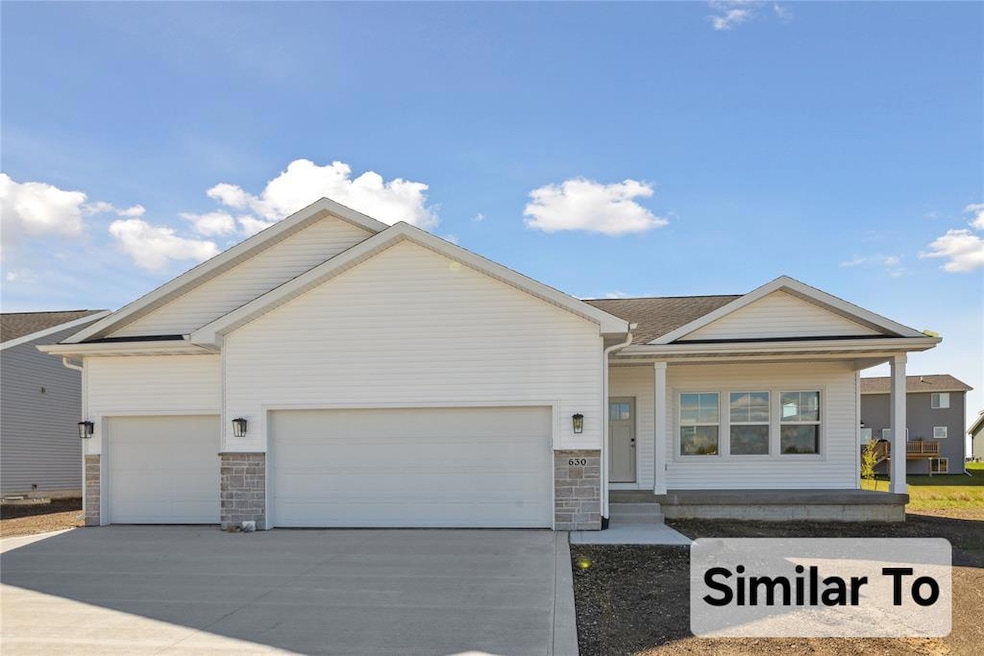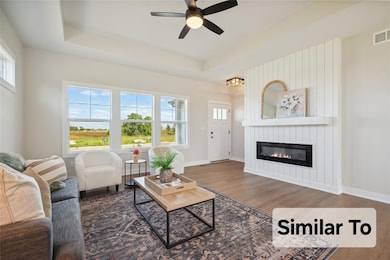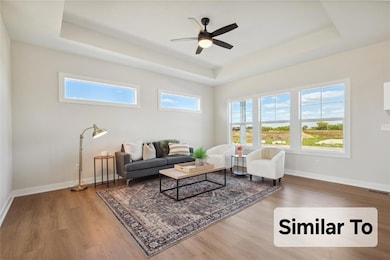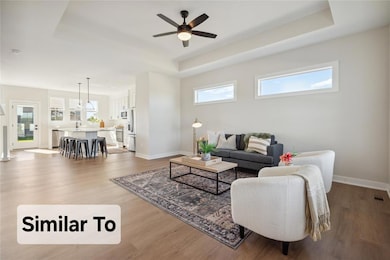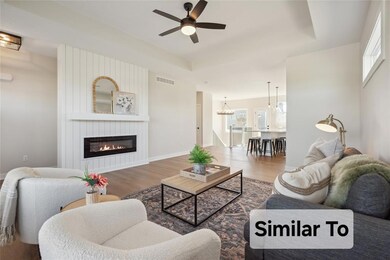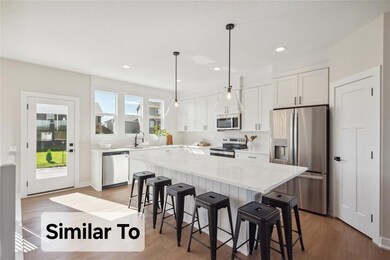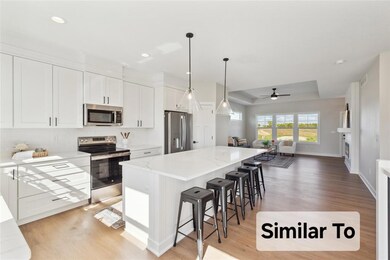
1508 NW Sunset Ln Grimes, IA 50111
Estimated payment $2,411/month
Highlights
- New Construction
- Ranch Style House
- No HOA
- North Ridge Elementary School Rated A
- Mud Room
- Eat-In Kitchen
About This Home
Step inside this Gladiator Home, where every detail reigns supreme. The SABRE 1455 plan with 1031 SF basement finish blends strength and style, conveniently located in Grimes just minutes from all the city of Grimes has to offer. From the moment you enter, you'll notice the difference: premium materials and finishes at every turn. Featuring 9' main-level ceilings, upgraded luxury vinyl plank flooring, premium and 3cm quartz countertops, this home is built to impress. Designed for those who demand the best, it includes full-overlay soft-close cabinets with 42' uppers and crown molding stacked to the ceiling, a large pantry, and a king-sized kitchen island with dining table seating. Oversized Pella windows flood the home with natural light, showcasing its exceptional design. Culinary enthusiasts will love the extra-deep workstation sinks, ideal for preparing meals fit for champions. Every aspect of a Gladiator Home is crafted for victors, offering timeless design and strength that endures. Don't settle for ordinary when you can experience extraordinary. Premier living without the premium price tag.
Home Details
Home Type
- Single Family
Est. Annual Taxes
- $287
Year Built
- Built in 2024 | New Construction
Home Design
- Ranch Style House
- Asphalt Shingled Roof
- Stone Siding
- Vinyl Siding
Interior Spaces
- 1,456 Sq Ft Home
- Wet Bar
- Electric Fireplace
- Mud Room
- Finished Basement
- Basement Window Egress
- Laundry on main level
Kitchen
- Eat-In Kitchen
- Stove
- Microwave
- Dishwasher
Flooring
- Carpet
- Luxury Vinyl Plank Tile
Bedrooms and Bathrooms
Parking
- 3 Car Attached Garage
- Driveway
Additional Features
- Covered Deck
- 10,713 Sq Ft Lot
- Forced Air Heating and Cooling System
Community Details
- No Home Owners Association
- Built by Gladiator Homes
Listing and Financial Details
- Assessor Parcel Number 31100173770759
Map
Home Values in the Area
Average Home Value in this Area
Tax History
| Year | Tax Paid | Tax Assessment Tax Assessment Total Assessment is a certain percentage of the fair market value that is determined by local assessors to be the total taxable value of land and additions on the property. | Land | Improvement |
|---|---|---|---|---|
| 2024 | $280 | $15,000 | $15,000 | $0 |
| 2023 | $278 | $15,000 | $15,000 | $0 |
| 2022 | $280 | $12,700 | $12,700 | $0 |
| 2021 | $278 | $12,700 | $12,700 | $0 |
| 2020 | $1,376 | $61,200 | $61,200 | $0 |
| 2019 | $10 | $61,200 | $61,200 | $0 |
| 2018 | $10 | $410 | $410 | $0 |
| 2017 | $10 | $410 | $410 | $0 |
| 2016 | $10 | $410 | $410 | $0 |
| 2015 | $10 | $410 | $410 | $0 |
| 2014 | $6 | $410 | $410 | $0 |
Property History
| Date | Event | Price | Change | Sq Ft Price |
|---|---|---|---|---|
| 03/06/2025 03/06/25 | Pending | -- | -- | -- |
| 02/04/2025 02/04/25 | For Sale | $449,900 | -- | $309 / Sq Ft |
Purchase History
| Date | Type | Sale Price | Title Company |
|---|---|---|---|
| Warranty Deed | $75,000 | None Listed On Document |
Mortgage History
| Date | Status | Loan Amount | Loan Type |
|---|---|---|---|
| Open | $313,965 | New Conventional |
Similar Homes in Grimes, IA
Source: Des Moines Area Association of REALTORS®
MLS Number: 711047
APN: 311-00173770759
- 1504 NW Sunset Ln
- 1609 NW Prairie Creek Dr
- 1504 NW Calista St
- 1501 NW Calista St
- 1201 NW Norton St
- 1217 NW Morningside Ct
- 2100 NW Prairie Creek Dr
- 921 NW Calista Dr
- 1109 NW Gabus Cir
- 604 NW 8th St
- 500 NW Autumn Park Ct
- 213 NE 22nd Cir
- 1205 NW 5th St
- 1405 NE Main St
- 401 NW Valley View Dr
- 1412 Aspen Ct
- 3112 NW Brookside Dr
- 1424 NE Poplar Ct
- 1420 Poplar St
- 309 NW Beechwood Dr
