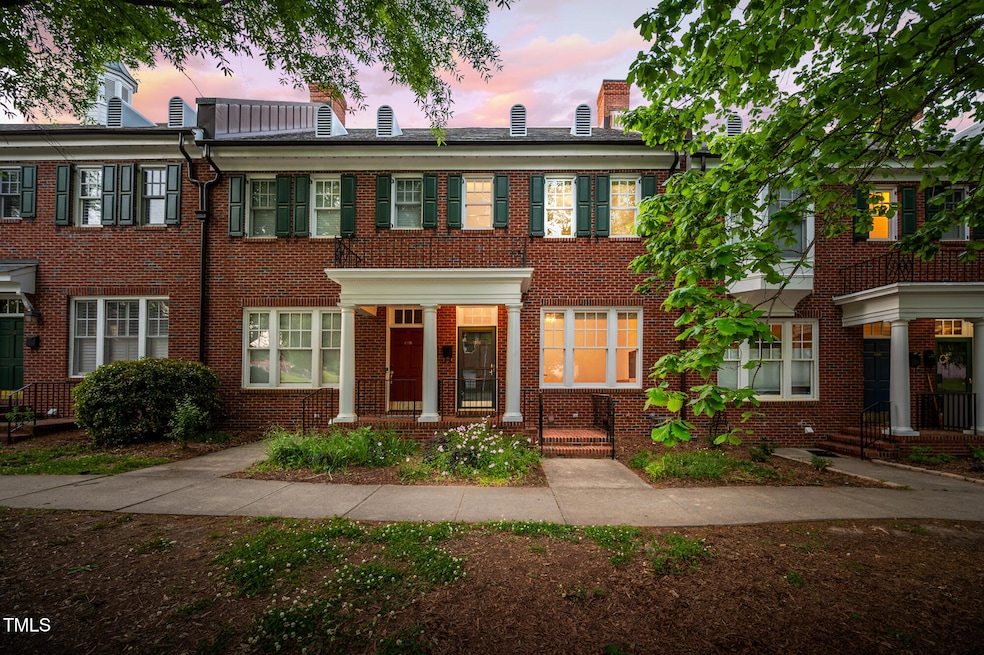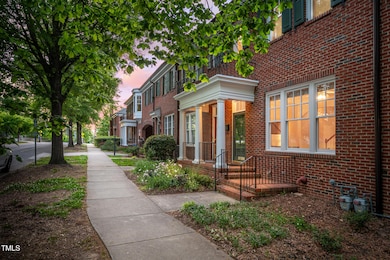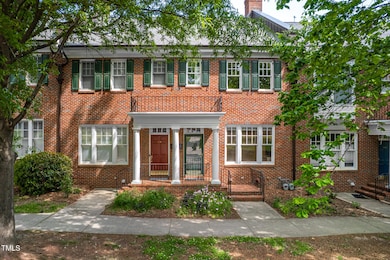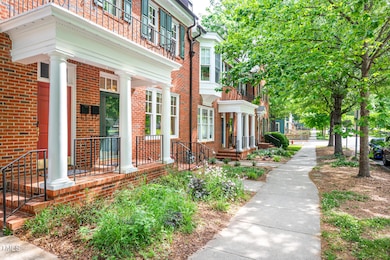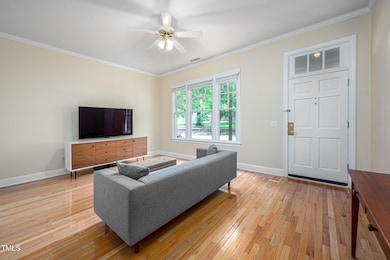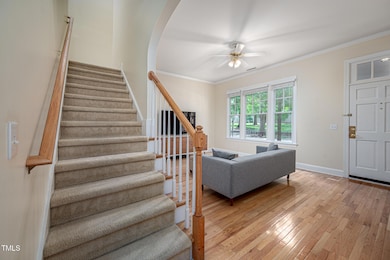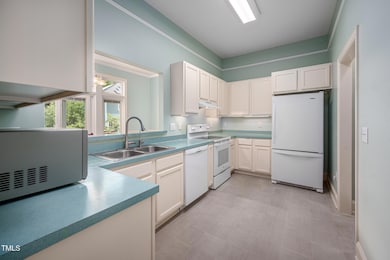
1508 W Markham Ave Durham, NC 27705
Estimated payment $3,581/month
Highlights
- Two Primary Bedrooms
- Transitional Architecture
- Front Porch
- Deck
- Wood Flooring
- 1 Car Attached Garage
About This Home
Location, Location, Location!!! Gorgeous, all-brick townhome in prime location overlooking Duke's East Campus. Walk to Duke, Whole Foods, 9th Street Shops & Restaurants and to Brightleaf Square & Downtown Durham! Enjoy city living that offers so much convenience to Duke University and Medical Center. Great floor plan! Large living room with high ceilings, hardwood floors and wall of windows offering views of East Campus & the ''Wall''. The cook's kitchen opens to the dining room which overlooks the elevated back deck where you can enjoy your morning coffee or relax with your favorite book. Second level boasts 2 spacious bedrooms both with en-suite bathrooms. Lower level offers tons of storage along with an over-sized one car garage and laundry room space with utility sink. Townhome can only be sold to a qualifying Duke Employee as a primary residence - Deed Restricted Property. Please refer to Covenants, Section XI for Qualifying Duke Employee Guidelines. Don't miss this rare opportunity!!
Townhouse Details
Home Type
- Townhome
Est. Annual Taxes
- $4,673
Year Built
- Built in 2001
Lot Details
- 1,742 Sq Ft Lot
HOA Fees
- $475 Monthly HOA Fees
Parking
- 1 Car Attached Garage
- Rear-Facing Garage
- On-Street Parking
- 1 Open Parking Space
Home Design
- Transitional Architecture
- Brick Exterior Construction
- Concrete Foundation
- Shingle Roof
Interior Spaces
- 1,688 Sq Ft Home
- 3-Story Property
- Ceiling Fan
- Living Room
- Dining Room
- Unfinished Basement
- Interior and Exterior Basement Entry
Kitchen
- Electric Range
- Dishwasher
Flooring
- Wood
- Carpet
- Tile
Bedrooms and Bathrooms
- 2 Bedrooms
- Double Master Bedroom
- Walk-In Closet
- Double Vanity
- Bathtub with Shower
Laundry
- Laundry Room
- Laundry on lower level
- Dryer
- Washer
Outdoor Features
- Deck
- Front Porch
Schools
- E K Powe Elementary School
- Brogden Middle School
- Riverside High School
Utilities
- Forced Air Heating and Cooling System
- Tankless Water Heater
Community Details
- Association fees include ground maintenance
- East Campus/Trinity Heights Association, Phone Number (919) 619-4546
- Trinity Heights Subdivision
Listing and Financial Details
- Assessor Parcel Number 8224275460
Map
Home Values in the Area
Average Home Value in this Area
Tax History
| Year | Tax Paid | Tax Assessment Tax Assessment Total Assessment is a certain percentage of the fair market value that is determined by local assessors to be the total taxable value of land and additions on the property. | Land | Improvement |
|---|---|---|---|---|
| 2024 | $4,673 | $335,028 | $60,000 | $275,028 |
| 2023 | $4,389 | $335,028 | $60,000 | $275,028 |
| 2022 | $4,288 | $335,028 | $60,000 | $275,028 |
| 2021 | $4,268 | $335,028 | $60,000 | $275,028 |
| 2020 | $4,246 | $341,370 | $60,000 | $281,370 |
| 2019 | $4,246 | $364,039 | $60,000 | $304,039 |
| 2018 | $3,497 | $257,817 | $40,000 | $217,817 |
| 2017 | $3,472 | $257,817 | $40,000 | $217,817 |
| 2016 | $3,354 | $262,262 | $40,000 | $222,262 |
| 2015 | $3,537 | $255,500 | $51,100 | $204,400 |
| 2014 | $3,537 | $255,500 | $51,100 | $204,400 |
Property History
| Date | Event | Price | Change | Sq Ft Price |
|---|---|---|---|---|
| 07/31/2025 07/31/25 | For Sale | $499,500 | 0.0% | $296 / Sq Ft |
| 07/22/2025 07/22/25 | Off Market | $499,500 | -- | -- |
| 04/26/2025 04/26/25 | For Sale | $499,500 | -- | $296 / Sq Ft |
Purchase History
| Date | Type | Sale Price | Title Company |
|---|---|---|---|
| Warranty Deed | $2,332,500 | None Available | |
| Warranty Deed | $255,000 | Chicago Title Insurance Co | |
| Warranty Deed | $230,000 | -- | |
| Special Warranty Deed | $183,000 | -- |
Mortgage History
| Date | Status | Loan Amount | Loan Type |
|---|---|---|---|
| Open | $230,000 | VA | |
| Previous Owner | $229,500 | Purchase Money Mortgage | |
| Previous Owner | $184,000 | Fannie Mae Freddie Mac | |
| Previous Owner | $184,000 | Unknown | |
| Previous Owner | $182,700 | No Value Available |
Similar Homes in the area
Source: Doorify MLS
MLS Number: 10092109
APN: 100043
- 821 Onslow St
- 1008 Clarendon St
- 1017 N Buchanan Blvd Unit A
- 1017 N Buchanan Blvd Unit C
- 1009 Iredell St Unit D
- 1309 Watts St
- 1007 W Markham Ave
- 909 N Gregson St
- 1111 Lancaster St
- 1009 N Gregson St
- 919 Sedgefield St
- 1015 W Trinity Ave
- 417 W Club Blvd
- 1410 Dollar Ave
- 924 W Trinity Ave
- 903 Green St
- 1109 N Duke St
- 1022 Carolina Ave
- 311 Swift Ave Unit 202
- 1005 W Club Blvd
- 821 N Buchanan Blvd Unit C
- 810 9th St
- 1006 Clarendon St
- 911 Iredell St
- 1003 Broad St
- 1015 Clarendon St Unit . A
- 1115 Berkeley St
- 1111 Lancaster St
- 1100 N Buchanan Blvd Unit A
- 749 9th St
- 905 Virgie St
- 921 Virgie St
- 2211 Hillsborough Rd
- 904 Carolina Ave
- 1113 9th St
- 913 Dacian Ave
- 208 Watts St Unit C
- 1001 Carolina Ave
- 730 Rutherford St
- 311 Swift Ave
