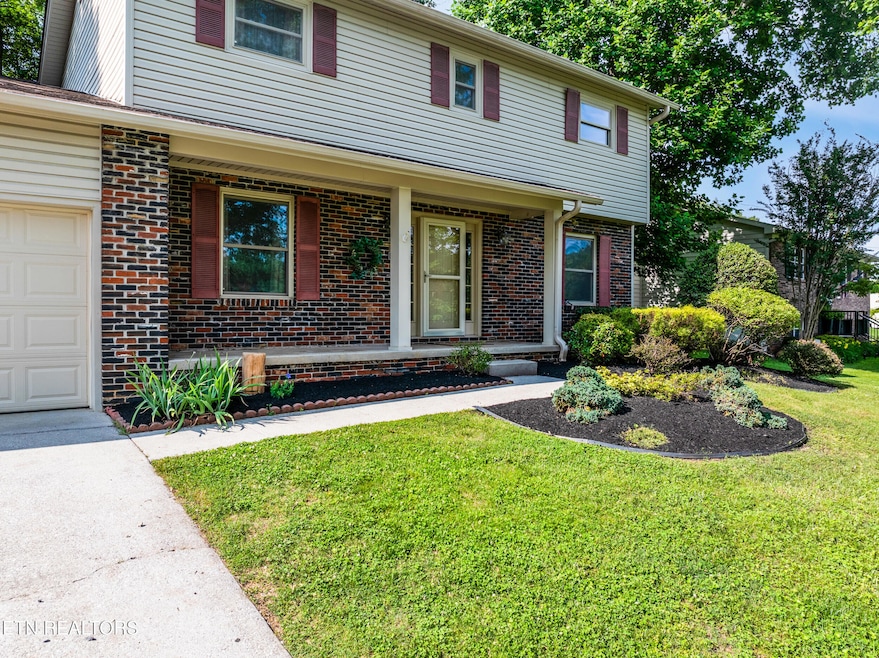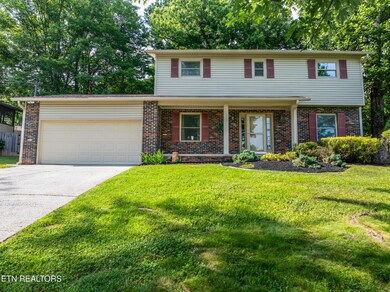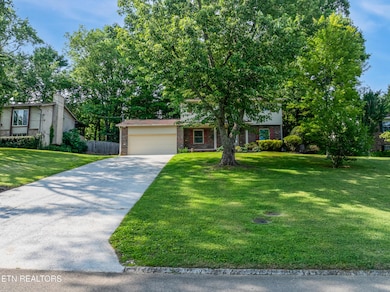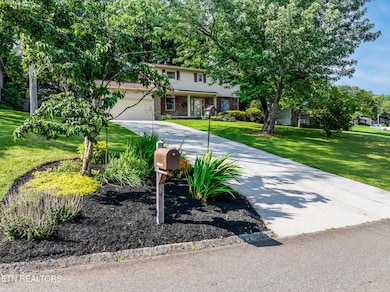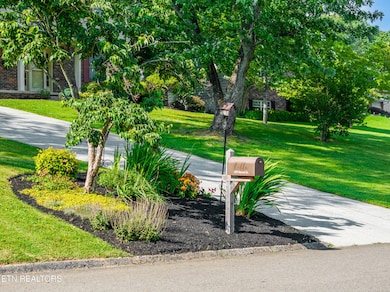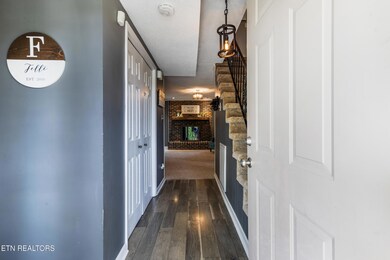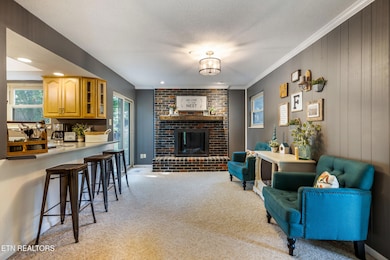
1509 Marconi Dr Knoxville, TN 37909
Estimated payment $2,607/month
Highlights
- Landscaped Professionally
- Deck
- No HOA
- Bearden High School Rated A-
- Traditional Architecture
- Covered patio or porch
About This Home
Welcome to 1509 Marconi Drive - Where Comfort Meets Convenience in the Heart of Knoxville!
Nestled in a well-established and highly desirable community, this charming 4-bedroom, 2.5-bathroom home offers the perfect blend of functionality, style, and location. From the moment you arrive, you'll be impressed by the professionally landscaped exterior that enhances curb appeal and sets the tone for what lies inside.
Step into a warm and inviting interior featuring a thoughtful floor plan, ideal for both everyday living and entertaining guests. The spacious living area flows effortlessly into a well-appointed kitchen and dining space, creating a seamless experience whether you're hosting a dinner party or enjoying a quiet night in.
Out back, the fenced backyard is an entertainer's dream—complete with plenty of space for gatherings, grilling out, or simply relaxing under the stars. Whether you're entertaining friends or enjoying family time, this outdoor oasis delivers.
Located just minutes from West Town Mall, Bearden, and downtown Knoxville, this home offers the perfect combination of privacy and accessibility. And with friendly neighbors, a desirable school system, and a tight-knit community feel, you'll quickly see why this area is so beloved by locals.
Home Details
Home Type
- Single Family
Est. Annual Taxes
- $2,073
Year Built
- Built in 1978
Lot Details
- 0.3 Acre Lot
- Landscaped Professionally
- Irregular Lot
Parking
- 2 Car Garage
- Parking Available
- Garage Door Opener
- Off-Street Parking
Home Design
- Traditional Architecture
- Brick Exterior Construction
- Vinyl Siding
Interior Spaces
- 1,866 Sq Ft Home
- Wired For Data
- Ceiling Fan
- Wood Burning Fireplace
- Brick Fireplace
- <<energyStarQualifiedWindowsToken>>
- Vinyl Clad Windows
- Breakfast Room
- Formal Dining Room
- Storage Room
- Crawl Space
- Fire and Smoke Detector
Kitchen
- Eat-In Kitchen
- Breakfast Bar
- <<selfCleaningOvenToken>>
- Range<<rangeHoodToken>>
- <<microwave>>
- Dishwasher
- Disposal
Flooring
- Carpet
- Laminate
- Tile
Bedrooms and Bathrooms
- 4 Bedrooms
- Walk-In Closet
- Walk-in Shower
Laundry
- Laundry Room
- Washer and Dryer Hookup
Outdoor Features
- Deck
- Covered patio or porch
- Outdoor Storage
- Storage Shed
Schools
- West Hills Elementary School
- Bearden Middle School
- Bearden High School
Utilities
- Zoned Heating and Cooling System
- Heating System Uses Natural Gas
- Internet Available
Community Details
- No Home Owners Association
- West Towne Estates Subdivision
Listing and Financial Details
- Property Available on 6/25/25
- Assessor Parcel Number 106GF010
Map
Home Values in the Area
Average Home Value in this Area
Tax History
| Year | Tax Paid | Tax Assessment Tax Assessment Total Assessment is a certain percentage of the fair market value that is determined by local assessors to be the total taxable value of land and additions on the property. | Land | Improvement |
|---|---|---|---|---|
| 2024 | $2,072 | $55,875 | $0 | $0 |
| 2023 | $2,072 | $55,875 | $0 | $0 |
| 2022 | $2,072 | $55,875 | $0 | $0 |
| 2021 | $2,015 | $43,975 | $0 | $0 |
| 2020 | $2,015 | $43,975 | $0 | $0 |
| 2019 | $2,015 | $43,975 | $0 | $0 |
| 2018 | $1,737 | $37,900 | $0 | $0 |
| 2017 | $1,737 | $37,900 | $0 | $0 |
| 2016 | $2,077 | $0 | $0 | $0 |
| 2015 | $2,077 | $0 | $0 | $0 |
| 2014 | $2,077 | $0 | $0 | $0 |
Property History
| Date | Event | Price | Change | Sq Ft Price |
|---|---|---|---|---|
| 07/11/2025 07/11/25 | Price Changed | $439,500 | -2.2% | $236 / Sq Ft |
| 06/25/2025 06/25/25 | For Sale | $449,500 | +125.9% | $241 / Sq Ft |
| 04/27/2018 04/27/18 | Sold | $199,000 | -7.4% | $107 / Sq Ft |
| 03/27/2018 03/27/18 | Pending | -- | -- | -- |
| 01/04/2018 01/04/18 | For Sale | $215,000 | -- | $115 / Sq Ft |
Purchase History
| Date | Type | Sale Price | Title Company |
|---|---|---|---|
| Warranty Deed | $199,000 | Melrose Title Company Llc | |
| Deed | $89,900 | -- |
Mortgage History
| Date | Status | Loan Amount | Loan Type |
|---|---|---|---|
| Open | $189,050 | New Conventional | |
| Previous Owner | $53,000 | New Conventional | |
| Previous Owner | $10,000 | Credit Line Revolving | |
| Previous Owner | $82,500 | Unknown | |
| Previous Owner | $86,400 | Unknown | |
| Previous Owner | $10,000 | Credit Line Revolving |
Similar Homes in Knoxville, TN
Source: East Tennessee REALTORS® MLS
MLS Number: 1305495
APN: 106GF-010
- 7637 Chatham Cir
- 1412 Marconi Dr
- 7658 Chatham Cir
- 7529 Chatham Cir NW
- 7518 Chatham Cir NW
- 7524 Chatham Cir NW
- 2119 Pewter Dr
- 1805 Ferd Hickey Rd
- 1315 Grenoble Dr
- 1212 Piney Grove Church Rd
- 1041 W Park Dr
- 2442 Chastity Way Unit D1
- 1948 Winter Winds Ln
- 1025 Ree Way Unit 20
- 1202 Harbin Ridge Ln
- 2048 Belle Terra Rd
- 2317 Piney Grove Church Rd
- 2526 Glen Meadow Rd
- 6721 Creekhead Dr
- 7823 Ellisville Ln
- 1214 Glade Hill Dr Unit 1214
- 6017 Tennyson Dr
- 7206 Stagecoach Trail
- 3399 Lake Brook Blvd
- 1201 Vista Ridge Way
- 899 Woodview Ln
- 5425 Crooked Pine Ln
- 8013 Middlebrook Pike
- 7320 Westridge Dr
- 1717 Huntwood Ln
- 4912 Angelia Dr
- 8400 Country Club Way
- 5608 Malmsbury Rd NW
- 2400 Ancient Oak Ln
- 5408 Oak Harbor Ln
- 8608 Eagle Pointe Dr
- 6509 Ellesmere Dr NW
- 6509 Ellesmere Dr
- 500 Manor View Dr
- 7118 E Arbor Trace Ln
