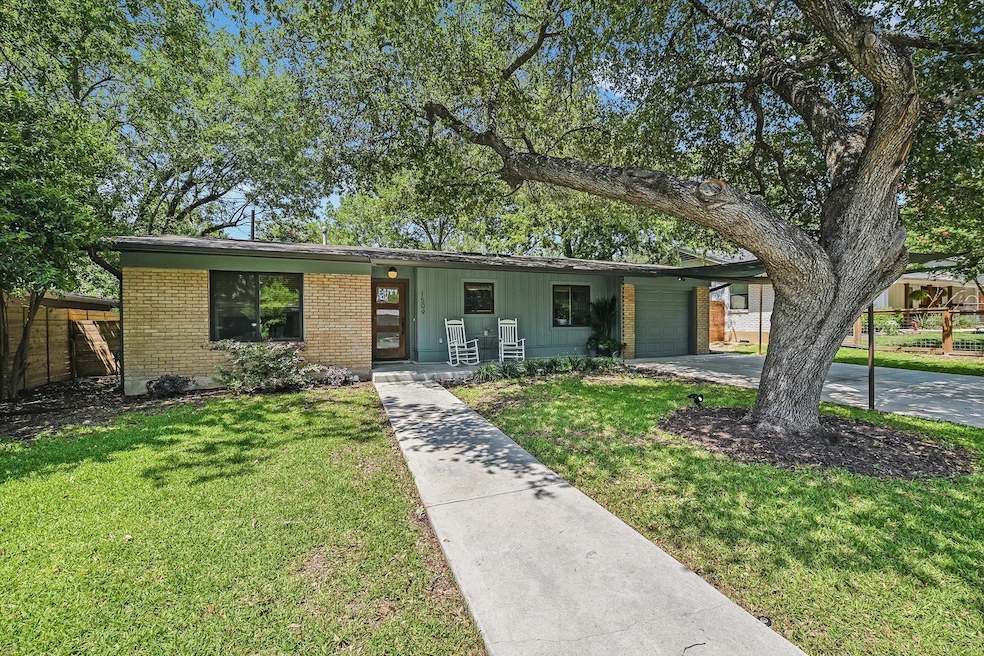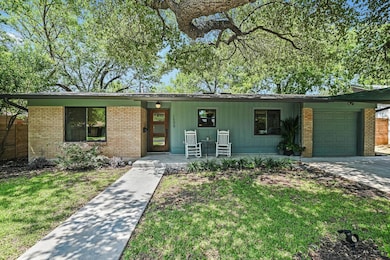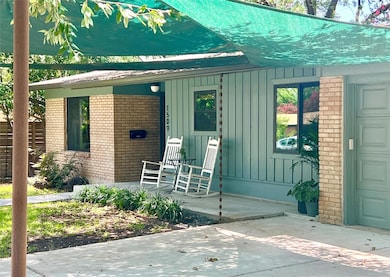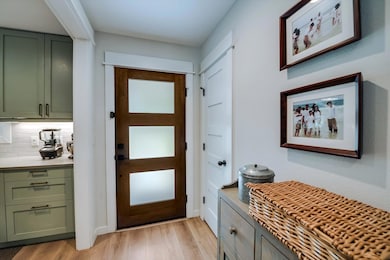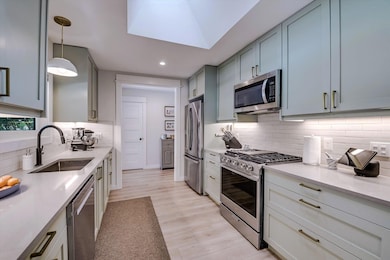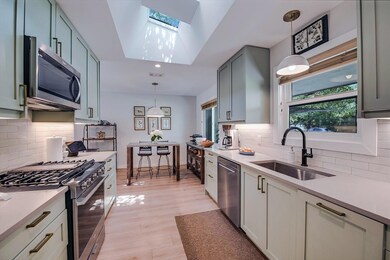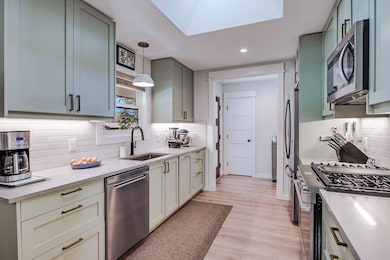
1509 Ridgehaven Dr Austin, TX 78723
Windsor Park NeighborhoodEstimated payment $4,628/month
Highlights
- Wooded Lot
- Quartz Countertops
- Covered patio or porch
- Lamar Middle School Rated A-
- No HOA
- Stainless Steel Appliances
About This Home
Stylish Windsor Park Renovation with Detached Studio (not in SQFT) + Outdoor Extras.
Extensively renovated 4-bedroom, 2.5-bath home blends thoughtful design with everyday livability. Rebuilt from the studs in 2020, the home features semi-custom cabinetry, eco-friendly flooring, walnut vanities, custom-made blinds, and a luxurious marble-tiled primary bath. One of the bedrooms functions perfectly as either a second living area or formal dining room. Skylights flood the space with natural light, providing a bright, open atmosphere. The fully equipped kitchen includes all appliances. The inclusion of washer and dryer make the home move-in ready from day one. A spacious, detached studio (not included in the square footage) offers endless potential as a creative workspace, home office, or personal gym.
The professionally xeriscaped backyard offers tranquil low-maintenance indoor/outdoor living. A large patio provides ample space for both large and small gatherings and the stylish utility building offers ample exterior storage. The backyard redesign includes extensive water mitigation and drainage features.
The two-car driveway includes protective sail coverings, and the front yard stays lush year-round thanks to the irrigation system. Along with a gorgeous oak tree and shaded front porch, this home boasts incredible curb appeal. A refinished garage floor adds polish to the home’s exterior features. Set in the heart of Windsor Park, you're just minutes from Mueller, H-E-B, parks, and other local favorites.
Listing Agent
One Place Realty LLC Brokerage Phone: (512) 200-2757 License #0753131 Listed on: 06/18/2025
Home Details
Home Type
- Single Family
Est. Annual Taxes
- $7,341
Year Built
- Built in 1955
Lot Details
- 7,649 Sq Ft Lot
- North Facing Home
- Xeriscape Landscape
- Wooded Lot
- Back Yard Fenced and Front Yard
Parking
- 1 Car Garage
- Driveway
Home Design
- Slab Foundation
- Frame Construction
- Shingle Roof
- Wood Siding
- Masonry Siding
Interior Spaces
- 1,545 Sq Ft Home
- 1-Story Property
- Ceiling Fan
- Skylights
- Recessed Lighting
- Blinds
- Washer and Dryer
Kitchen
- Free-Standing Gas Range
- <<microwave>>
- Stainless Steel Appliances
- Quartz Countertops
Flooring
- Tile
- Vinyl
Bedrooms and Bathrooms
- 4 Main Level Bedrooms
Eco-Friendly Details
- Sustainability products and practices used to construct the property include recycled materials
Outdoor Features
- Uncovered Courtyard
- Covered patio or porch
- Rain Gutters
Schools
- Blanton Elementary School
- Lamar Middle School
- Northeast Early College High School
Utilities
- Central Air
- Vented Exhaust Fan
- Heating System Uses Natural Gas
- Natural Gas Connected
- Tankless Water Heater
- High Speed Internet
Community Details
- No Home Owners Association
- Delwood Heights Subdivision
Listing and Financial Details
- Assessor Parcel Number 02231608050000
- Tax Block S
Map
Home Values in the Area
Average Home Value in this Area
Tax History
| Year | Tax Paid | Tax Assessment Tax Assessment Total Assessment is a certain percentage of the fair market value that is determined by local assessors to be the total taxable value of land and additions on the property. | Land | Improvement |
|---|---|---|---|---|
| 2023 | $7,341 | $634,055 | $0 | $0 |
| 2022 | $11,384 | $576,414 | $0 | $0 |
| 2021 | $11,406 | $524,013 | $200,000 | $324,013 |
| 2020 | $6,870 | $320,284 | $200,000 | $120,284 |
| 2018 | $5,707 | $257,772 | $190,000 | $67,772 |
| 2017 | $6,655 | $265,385 | $166,250 | $99,135 |
| 2016 | $6,357 | $250,353 | $166,250 | $84,103 |
| 2015 | $5,680 | $270,000 | $100,000 | $170,000 |
| 2014 | $5,680 | $238,668 | $100,000 | $138,668 |
Property History
| Date | Event | Price | Change | Sq Ft Price |
|---|---|---|---|---|
| 06/18/2025 06/18/25 | For Sale | $725,000 | +27.4% | $469 / Sq Ft |
| 02/19/2020 02/19/20 | Sold | -- | -- | -- |
| 02/11/2020 02/11/20 | Pending | -- | -- | -- |
| 02/07/2020 02/07/20 | For Sale | $569,000 | +96.2% | $368 / Sq Ft |
| 09/20/2019 09/20/19 | Sold | -- | -- | -- |
| 08/18/2019 08/18/19 | Pending | -- | -- | -- |
| 08/16/2019 08/16/19 | For Sale | $290,000 | -- | $221 / Sq Ft |
Purchase History
| Date | Type | Sale Price | Title Company |
|---|---|---|---|
| Warranty Deed | -- | Independence Title Company | |
| Warranty Deed | -- | Austin Title Company | |
| Warranty Deed | -- | -- |
Similar Homes in Austin, TX
Source: Unlock MLS (Austin Board of REALTORS®)
MLS Number: 6598879
APN: 222300
- 1506 Northridge Dr
- 5820 Berkman Dr Unit 205
- 5820 Berkman Dr Unit 116
- 1414 Ridgemont Dr
- 1703 Larkwood Ct
- 1607 Sweetbriar Ave
- 1405 Ridgehaven Dr
- 1805 Northridge Dr
- 1410 Yorkshire Dr
- 1311 Ridgehaven Dr
- 1314 Ridgemont Dr
- 6007 Belfast Dr
- 1409 Briarcliff Blvd
- 6009 Belfast Dr
- 1611 Suffolk Dr
- 1314 Cloverleaf Dr
- 1802 Corona Dr
- 1305 Ridgehaven Dr
- 1400 Corona Dr
- 1909 Northridge Dr
- 1402 Braes Ridge Dr Unit B
- 5900 Westminster Dr
- 5808 Nassau Dr
- 1306 Ridgemont Dr
- 1302 Danbury Square Unit A
- 1310 Briarcliff Blvd
- 1309 Suffolk Dr
- 1201 Danbury Square Unit A
- 6001 Cameron Rd Unit B
- 5203 Avon Place
- 2009 Northridge Dr
- 1302 Ludlow Terrace
- 1514 Glencrest Dr
- 5808 Wellington Dr Unit 3
- 1510 Glencrest Dr
- 1101 Reinli St
- 1106 Reinli St
- 6409 Berkman Dr Unit 8
- 6301 Cameron Rd Unit A
- 1621 Wheless Ln
