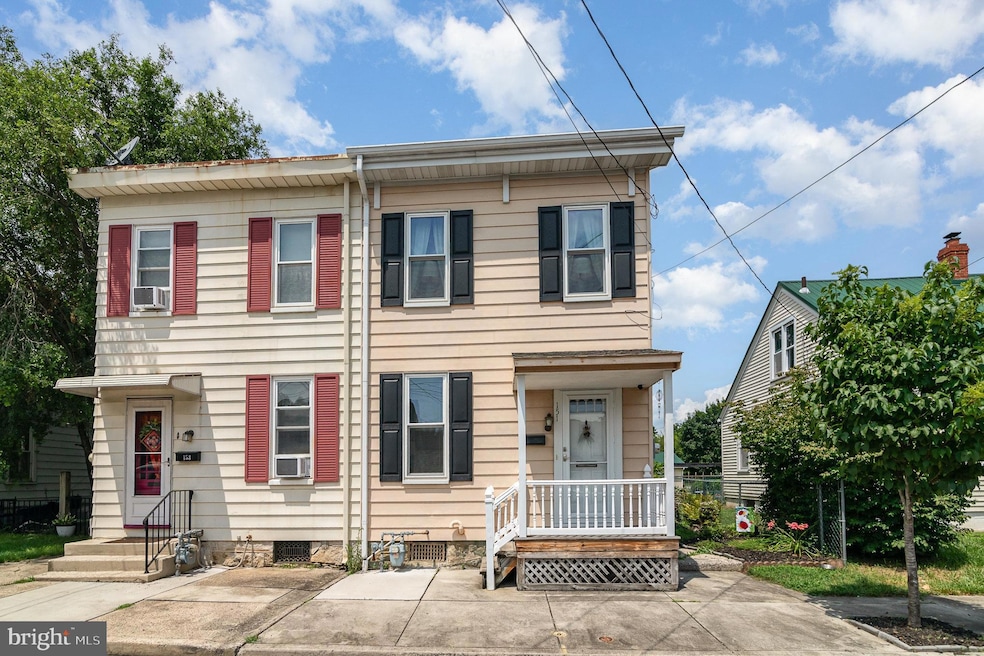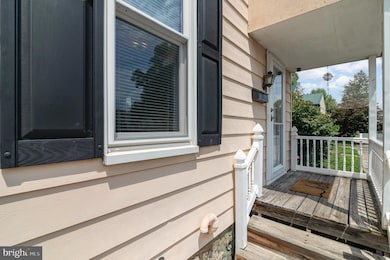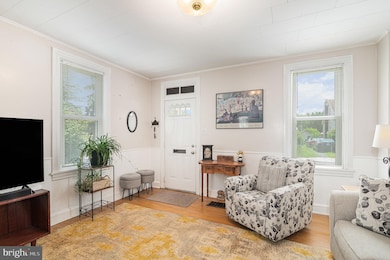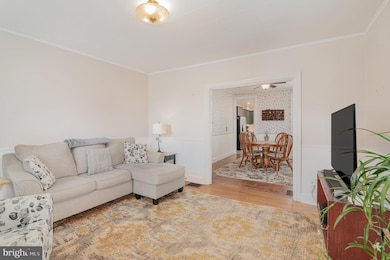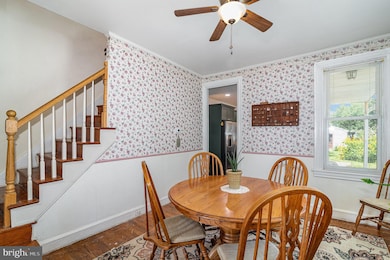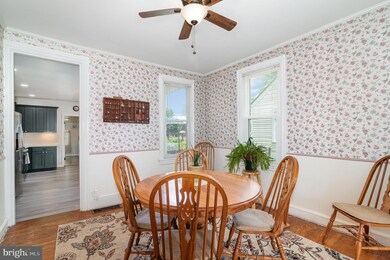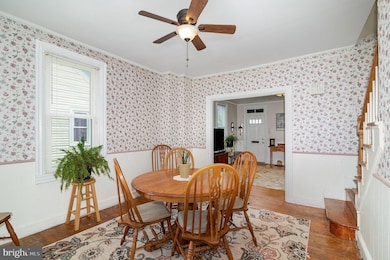
151 D St Carlisle, PA 17013
Estimated payment $1,237/month
Highlights
- Traditional Floor Plan
- Wood Flooring
- No HOA
- Traditional Architecture
- Attic
- Formal Dining Room
About This Home
Enjoy the convenience of in-town living with this beautifully updated townhome, just a short walk to downtown Carlisle! The inviting first floor features a spacious living and dining area with hardwood floors. The fully-renovated kitchen is a standout, boasting a stylish farm sink, sleek concrete countertops, and modern finishes. Just off the kitchen, you'll find a full bathroom and a convenient laundry room/bathroom combination. Upstairs, the second floor offers three bedrooms—including one with private balcony access—and a tastefully updated full bath with a walk-in shower. This home has been thoughtfully maintained with numerous recent upgrades: roof, 9 of 13 windows replaced, A/C unit, and a water heater—all under 4 years old. Additional improvements include new attic and basement insulation, new shutters, and an upgraded main electric service with a new cable, meter, and breaker box. Plus, this home offers efficient and economical natural gas heat. Step outside to enjoy a fenced-in yard, a cute side patio, and off-street parking.
Townhouse Details
Home Type
- Townhome
Est. Annual Taxes
- $2,546
Year Built
- Built in 1898
Lot Details
- 3,920 Sq Ft Lot
- Chain Link Fence
Parking
- 1 Car Detached Garage
- Rear-Facing Garage
Home Design
- Semi-Detached or Twin Home
- Traditional Architecture
- Stone Foundation
- Shingle Roof
- Aluminum Siding
- Stone Siding
Interior Spaces
- 1,496 Sq Ft Home
- Property has 2 Levels
- Traditional Floor Plan
- Living Room
- Formal Dining Room
- Unfinished Basement
- Partial Basement
- Attic
Kitchen
- Gas Oven or Range
- Microwave
- Dishwasher
Flooring
- Wood
- Carpet
Bedrooms and Bathrooms
- 3 Bedrooms
- Walk-in Shower
Laundry
- Dryer
- Washer
Outdoor Features
- Balcony
- Patio
Schools
- Hamilton Elementary School
- Wilson Middle School
- Carlisle Area High School
Utilities
- Forced Air Heating and Cooling System
- 100 Amp Service
- Electric Water Heater
Community Details
- No Home Owners Association
Listing and Financial Details
- Tax Lot 18
- Assessor Parcel Number 06-19-1643-255
Map
Home Values in the Area
Average Home Value in this Area
Tax History
| Year | Tax Paid | Tax Assessment Tax Assessment Total Assessment is a certain percentage of the fair market value that is determined by local assessors to be the total taxable value of land and additions on the property. | Land | Improvement |
|---|---|---|---|---|
| 2025 | $2,567 | $109,000 | $13,800 | $95,200 |
| 2024 | $2,493 | $109,000 | $13,800 | $95,200 |
| 2023 | $2,379 | $109,000 | $13,800 | $95,200 |
| 2022 | $2,345 | $109,000 | $13,800 | $95,200 |
| 2021 | $2,312 | $109,000 | $13,800 | $95,200 |
| 2020 | $2,263 | $109,000 | $13,800 | $95,200 |
| 2019 | $2,216 | $109,000 | $13,800 | $95,200 |
| 2018 | $2,168 | $109,000 | $13,800 | $95,200 |
| 2017 | $2,125 | $109,000 | $13,800 | $95,200 |
| 2016 | -- | $109,000 | $13,800 | $95,200 |
| 2015 | -- | $109,000 | $13,800 | $95,200 |
| 2014 | -- | $109,000 | $13,800 | $95,200 |
Property History
| Date | Event | Price | Change | Sq Ft Price |
|---|---|---|---|---|
| 07/19/2025 07/19/25 | For Sale | $185,000 | +48.0% | $124 / Sq Ft |
| 12/29/2020 12/29/20 | Sold | $125,000 | +0.1% | $84 / Sq Ft |
| 10/22/2020 10/22/20 | Pending | -- | -- | -- |
| 07/01/2020 07/01/20 | For Sale | $124,900 | -0.1% | $83 / Sq Ft |
| 06/30/2020 06/30/20 | Off Market | $125,000 | -- | -- |
| 04/09/2020 04/09/20 | For Sale | $124,900 | 0.0% | $83 / Sq Ft |
| 03/18/2020 03/18/20 | Pending | -- | -- | -- |
| 01/03/2020 01/03/20 | For Sale | $124,900 | -- | $83 / Sq Ft |
Purchase History
| Date | Type | Sale Price | Title Company |
|---|---|---|---|
| Deed | $125,000 | None Available | |
| Deed | $79,900 | -- |
Mortgage History
| Date | Status | Loan Amount | Loan Type |
|---|---|---|---|
| Open | $250,000 | Credit Line Revolving | |
| Closed | $100,000 | New Conventional | |
| Previous Owner | $63,900 | No Value Available |
Similar Homes in Carlisle, PA
Source: Bright MLS
MLS Number: PACB2043292
APN: 06-19-1643-255
- 5 Northside Village Ln
- 16 Skip Ln
- 0 H St Unit 1-05 PACB2042910
- 0 H St Unit 1-03 PACB2042908
- 0 H St Unit 1-13 PACB2042906
- 0 H St Unit 1-01 PACB2042584
- 337 H St
- 658 N Hanover St
- 278 W North St Unit 1
- 278 W North St Unit 1
- 260 Henderson St Unit 2
- 211 N Bedford St Unit 3
- 860 Carlwynne Manor
- 69 E Louther St Unit 69D
- 346 E North St Unit 346 REAR
- 1 Rush Dr
- 429 Arch St
- 495 S Spring Garden St Unit 106
- 495 S Spring Garden St Unit 100
- 495 S Spring Garden St Unit 204
