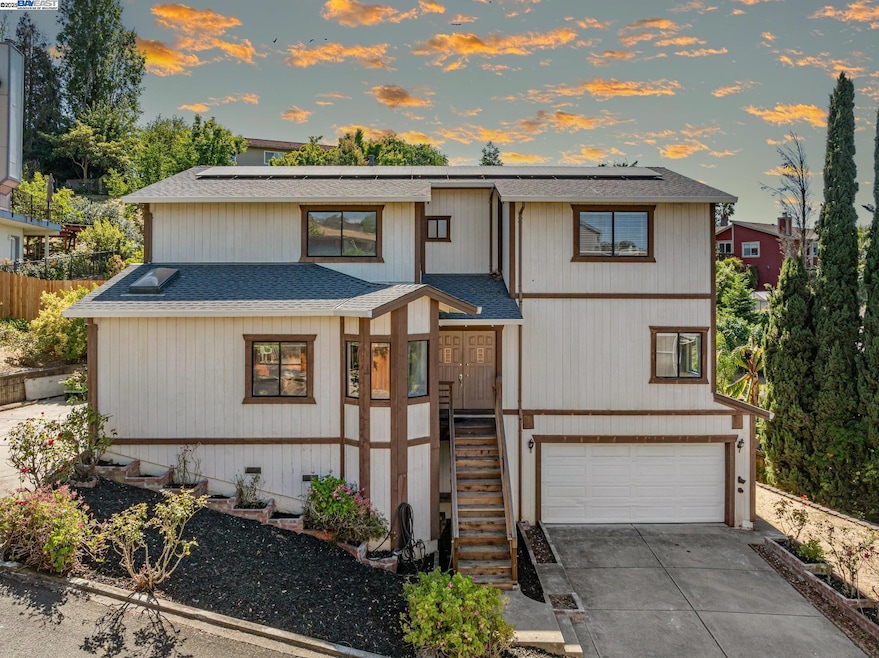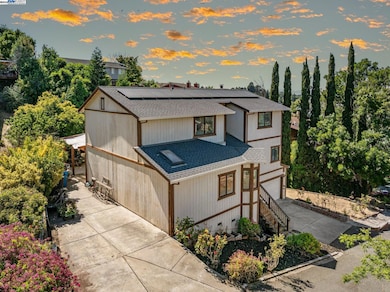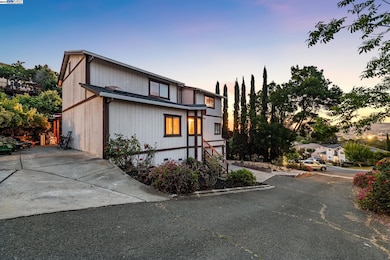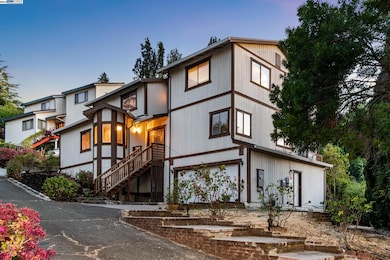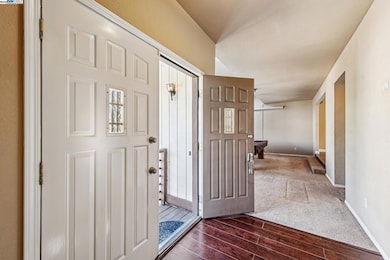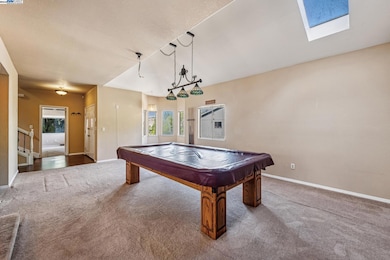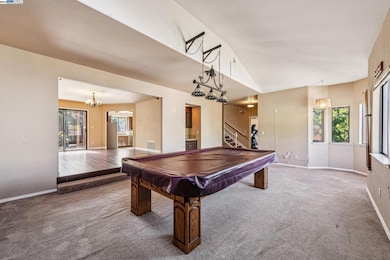
151 Kathy Ellen Ct Vallejo, CA 94591
Estimated payment $4,023/month
Highlights
- City View
- No HOA
- Solar owned by seller
- Traditional Architecture
- 2 Car Direct Access Garage
- Laundry closet
About This Home
Great opportunity to personalize this 5-bed, 3-bath home on a tranquil Vallejo court! With nearly 3,000 sq. ft. on a large lot, this property is a blank canvas for your dreams. The main level features a living room w/vaulted ceilings, formal dining w/access to outdoor patio, a family room w/a fireplace & step out deck to enjoy the VIEWS. A highly desirable full bedroom & bathroom on this floor offers flexibility for guests room, office or gym. The large kitchen provides abundant cabinet space & awaits your custom finishes. Upstairs, the primary suite is a true retreat w/a walk-in closet, soaking tub & walk in shower. Three additional bedrooms & another full bath provide ample space for all. The generous lot includes a patio & large deck, perfect for entertaining. Many fruit trees (apples, pears, plums, persimmons). A 2-car garage w/EV charger plus a long side driveway offers additional parking & potential RV/boat parking. Home equipped w/owned electric solar system. Enjoy privacy while being moments from Hanns Park for hiking, freeway access, shopping plaza, restaurants, Costco, Kaiser, Blue Rock Springs Golf Course & Six Flags. Don't miss this chance to acquire a fantastic home and infuse it with your unique style!
Home Details
Home Type
- Single Family
Est. Annual Taxes
- $6,881
Year Built
- Built in 1989
Parking
- 2 Car Direct Access Garage
Property Views
- City
- Hills
Home Design
- Traditional Architecture
- Composition Shingle Roof
- Wood Siding
Interior Spaces
- 2-Story Property
- Family Room with Fireplace
- Laundry closet
Kitchen
- Gas Range
- Free-Standing Range
- Microwave
- Dishwasher
Flooring
- Carpet
- Laminate
Bedrooms and Bathrooms
- 5 Bedrooms
- 3 Full Bathrooms
Utilities
- No Cooling
- Forced Air Heating System
Additional Features
- Solar owned by seller
- 0.25 Acre Lot
Community Details
- No Home Owners Association
- Not Listed Subdivision
Listing and Financial Details
- Assessor Parcel Number 0069022270
Map
Home Values in the Area
Average Home Value in this Area
Tax History
| Year | Tax Paid | Tax Assessment Tax Assessment Total Assessment is a certain percentage of the fair market value that is determined by local assessors to be the total taxable value of land and additions on the property. | Land | Improvement |
|---|---|---|---|---|
| 2024 | $6,881 | $506,656 | $129,606 | $377,050 |
| 2023 | $6,783 | $496,722 | $127,065 | $369,657 |
| 2022 | $6,459 | $486,983 | $124,575 | $362,408 |
| 2021 | $6,320 | $477,435 | $122,133 | $355,302 |
| 2020 | $6,373 | $472,540 | $120,881 | $351,659 |
| 2019 | $6,571 | $463,275 | $118,511 | $344,764 |
| 2018 | $5,826 | $454,192 | $116,188 | $338,004 |
| 2017 | $5,591 | $445,287 | $113,910 | $331,377 |
| 2016 | $5,012 | $436,557 | $111,677 | $324,880 |
| 2015 | $3,178 | $281,767 | $71,722 | $210,045 |
| 2014 | $3,753 | $276,249 | $70,318 | $205,931 |
Property History
| Date | Event | Price | Change | Sq Ft Price |
|---|---|---|---|---|
| 06/26/2025 06/26/25 | For Sale | $650,000 | -- | $218 / Sq Ft |
Purchase History
| Date | Type | Sale Price | Title Company |
|---|---|---|---|
| Grant Deed | -- | Placer Title | |
| Grant Deed | $430,000 | Placer Title Company | |
| Grant Deed | $275,000 | Lsi Title Company | |
| Trustee Deed | $222,443 | Accommodation |
Mortgage History
| Date | Status | Loan Amount | Loan Type |
|---|---|---|---|
| Open | $120,000 | Credit Line Revolving | |
| Previous Owner | $364,249 | New Conventional | |
| Previous Owner | $30,000 | Credit Line Revolving | |
| Previous Owner | $407,203 | FHA | |
| Previous Owner | $217,250 | New Conventional | |
| Previous Owner | $440,000 | Unknown | |
| Previous Owner | $285,000 | Unknown |
Similar Homes in Vallejo, CA
Source: Bay East Association of REALTORS®
MLS Number: 41102818
APN: 0069-022-270
- 226 Kathy Ellen Dr
- 312 Skyline Dr
- 608 Admiral Callaghan Ln
- 618 Admiral Callaghan Ln
- 3 Greenfield Ct
- 596 Buckskin Place
- 602 Fleming Ave E
- 260 Stageline Dr
- 244 Skibbereen Ln
- 1361 Mariposa St
- 100 Howard Ave
- 125 Combs Ln
- 125 Skyway Dr
- 7 Fairview Ave
- 1408 Carl Ave
- 136 Edgemont Ave
- 1509 Valle Vista Ave
- 1201 Valle Vista Ave
- 740 Valle Vista Ave
- 155 Creekview Dr
- 2851 Redwood Pkwy
- 2890 Redwood Pkwy Unit 112
- 60 Rotary Way
- 1532 Valle Vista Ave Unit 1534
- 232 Mountain View Ave
- 2 Panorama Dr
- 238 Mayfair Ave
- 16 La Cienega Place
- 25 Sereno Place
- 1101 N Camino Alto
- 1333 N Camino Alto Unit 136
- 1333 N Camino Alto
- 9419 Berkshire Ln
- 1333 N Camino Alto Unit 115
- 132 Shasta St
- 2009 Florida St
- 1034 Caldwell Ave
- 114 Westwood St
- 154 Richardson Dr
- 678 Nebraska St Unit Studio 2
