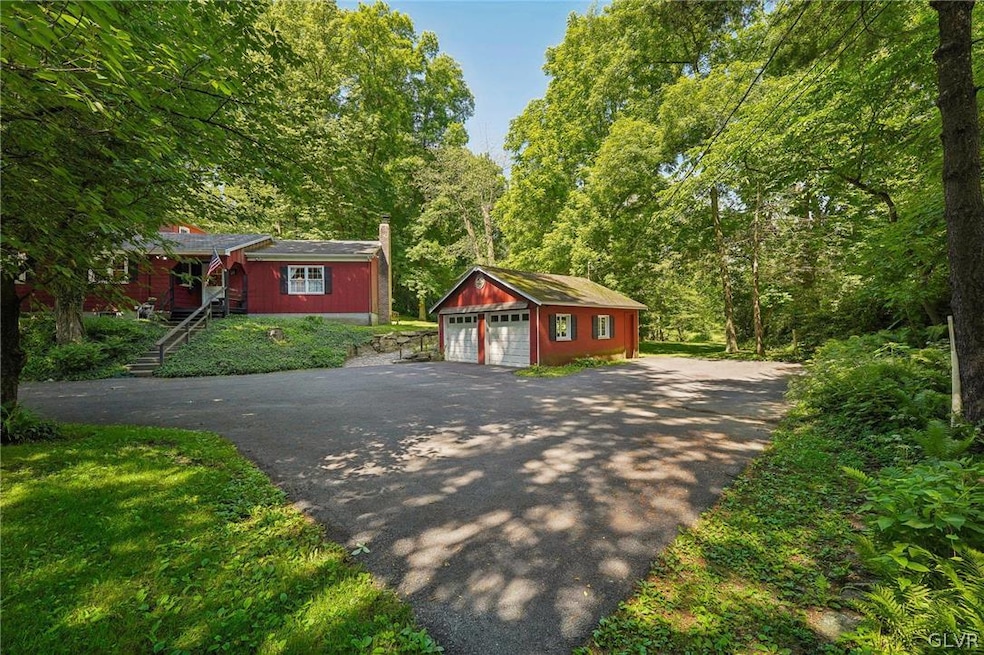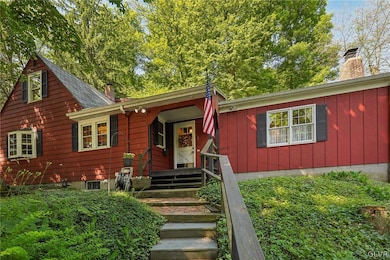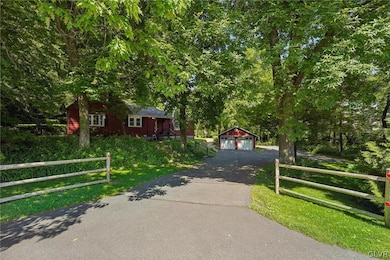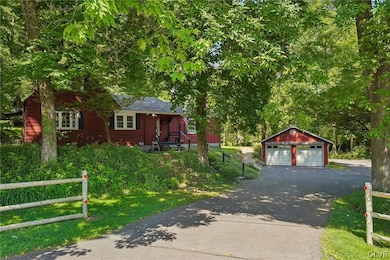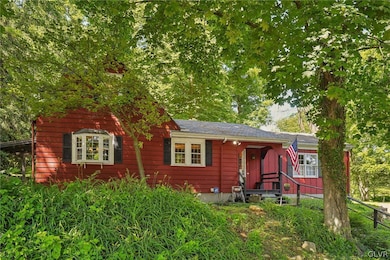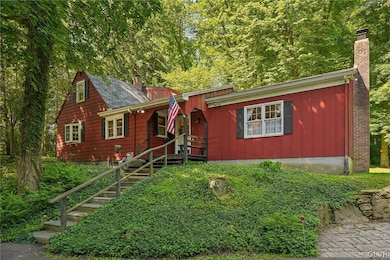
151 Nazareth Pike Bethlehem, PA 18020
Lower Nazareth Township NeighborhoodEstimated payment $3,139/month
Highlights
- 6.9 Acre Lot
- Deck
- Partially Wooded Lot
- Lower Nazareth Elementary School Rated A
- Family Room with Fireplace
- Covered patio or porch
About This Home
Welcome to 151 Nazareth Pike in Lower Nazareth Twp, nestled within Nazareth School District. This charming Cape Cod-style home offers a unique blend of comfort, privacy, & natural beauty on an expansive 6.9-acre creekside oasis. Surrounded by wooded land & cleared areas, this is a true retreat, featuring a limestone trout stream that runs through the grounds— perfect for those who love the outdoors. The 1st flr is designed with convenience & relaxation in mind, featuring a spacious primary BR with a walk-in closet & adjacent full BA. The heart of the home is the living room, where a large picture window & sliding doors frame year-round views of the beautiful landscape. Step out onto the expansive back deck to enjoy the ultimate outdoor living space, ideal for gatherings or quiet mornings, surrounded by the sights & sounds of wildlife. Despite this home’s serene, secluded feel, it's just minutes from Rt. 22 & close to all the conveniences of Bethlehem & Nazareth, including grocery stores, Moravian Academy, NCC, & routes 22, 33, & I-78. A well-appointed kitchen offers plenty of counter space & a cozy dining nook, while the nearby dining room provides a larger option for more formal meals or gatherings. With 2 heating systems—hot water oil & electric radiant—you’ll enjoy comfort in every season. This home combines a prime location, thoughtful design, & a peaceful natural setting. Come see what makes this property so special; you might just find your forever home!
Home Details
Home Type
- Single Family
Est. Annual Taxes
- $5,515
Year Built
- Built in 1935
Lot Details
- 6.9 Acre Lot
- Partially Wooded Lot
Parking
- 6 Car Detached Garage
- Garage Door Opener
- Driveway
- Off-Street Parking
Home Design
- Wood Siding
Interior Spaces
- 1,535 Sq Ft Home
- 2-Story Property
- Wood Burning Fireplace
- Family Room with Fireplace
- Basement Fills Entire Space Under The House
- Dishwasher
Bedrooms and Bathrooms
- 3 Bedrooms
- 1 Full Bathroom
Laundry
- Laundry on lower level
- Electric Dryer Hookup
Outdoor Features
- Deck
- Covered patio or porch
Utilities
- Heating Available
Map
Home Values in the Area
Average Home Value in this Area
Tax History
| Year | Tax Paid | Tax Assessment Tax Assessment Total Assessment is a certain percentage of the fair market value that is determined by local assessors to be the total taxable value of land and additions on the property. | Land | Improvement |
|---|---|---|---|---|
| 2025 | $799 | $74,000 | $46,100 | $27,900 |
| 2024 | $5,388 | $74,000 | $46,100 | $27,900 |
| 2023 | $5,335 | $74,000 | $46,100 | $27,900 |
| 2022 | $5,335 | $74,000 | $46,100 | $27,900 |
| 2021 | $5,305 | $74,000 | $46,100 | $27,900 |
| 2020 | $5,305 | $74,000 | $46,100 | $27,900 |
| 2019 | $5,213 | $74,000 | $46,100 | $27,900 |
| 2018 | $5,122 | $74,000 | $46,100 | $27,900 |
| 2017 | $5,031 | $74,000 | $46,100 | $27,900 |
| 2016 | -- | $74,000 | $46,100 | $27,900 |
| 2015 | -- | $74,000 | $46,100 | $27,900 |
| 2014 | -- | $74,000 | $46,100 | $27,900 |
Property History
| Date | Event | Price | Change | Sq Ft Price |
|---|---|---|---|---|
| 04/24/2025 04/24/25 | Price Changed | $485,000 | -2.0% | $316 / Sq Ft |
| 10/28/2024 10/28/24 | Price Changed | $495,000 | -10.0% | $322 / Sq Ft |
| 09/19/2024 09/19/24 | Price Changed | $550,000 | -6.8% | $358 / Sq Ft |
| 08/17/2024 08/17/24 | Price Changed | $590,000 | -3.3% | $384 / Sq Ft |
| 08/07/2024 08/07/24 | Price Changed | $610,000 | -4.7% | $397 / Sq Ft |
| 07/02/2024 07/02/24 | Price Changed | $640,000 | -3.8% | $417 / Sq Ft |
| 06/10/2024 06/10/24 | For Sale | $665,000 | -- | $433 / Sq Ft |
Similar Homes in Bethlehem, PA
Source: Greater Lehigh Valley REALTORS®
MLS Number: 739497
APN: L7-8-8-0418
- 217 Nazareth Pike
- 4006 Hecktown Rd
- 4464 Oakwood Ln
- 4323 Saratoga Dr
- 4620 Graystone Dr
- 3618 Hecktown Rd
- 3244 Oakland Square Dr
- 2774 Red Oak Cir
- 4164 Hecktown Rd
- 391 W Mayfield Cir
- 535 Christine Ann Ln
- 4023 Oakland Rd
- 232 Cobblestone Ln
- 4134 Meadow View Dr Unit Lot 2
- 3449 Park Rd
- 4210 Myriah Ct
- 0 Hecktown Rd
- 3697 Cottage Dr
- 3681 Township Line Rd
- 562 Georgetown Rd
- 3201 Highfield Dr Unit Ste G
- 4429 Steuben Rd Unit 206
- 3310 East Blvd
- 3849 Township Line Rd
- 2080 Johnston Dr
- 3855 Victors Way
- 1410 Johnston Dr
- 1620 Best Place
- 2966 Linden St
- 4550 Falmer Dr
- 1723 Callone Ave
- 2895 Easton Ave Unit 105
- 2895 Easton Ave Unit 209
- 2895 Easton Ave Unit 108
- 2895 Easton Ave Unit 110
- 2895 Easton Ave
- 730 Nazareth Pike
- 3331 Walnut St
- 1026 North Blvd
- 1204 Lewis St Unit 2E
