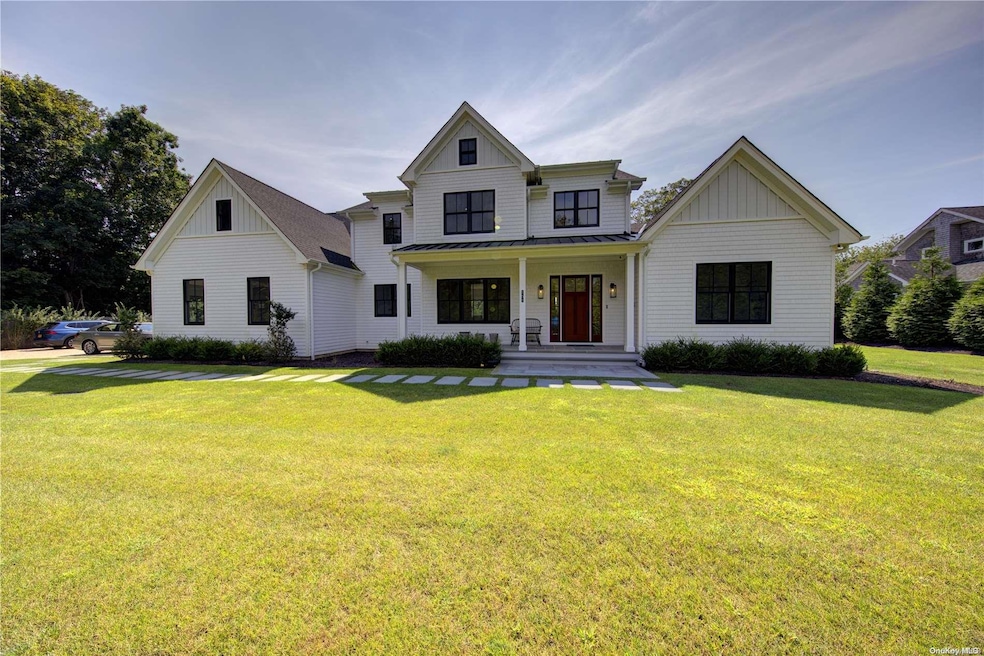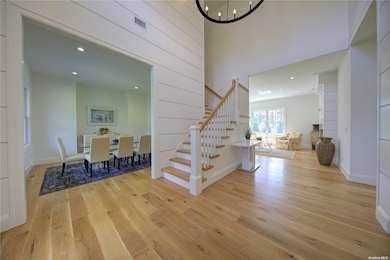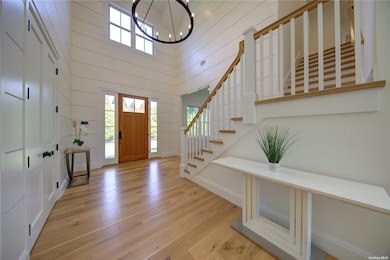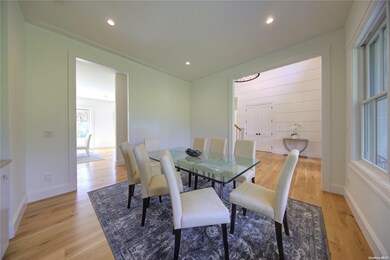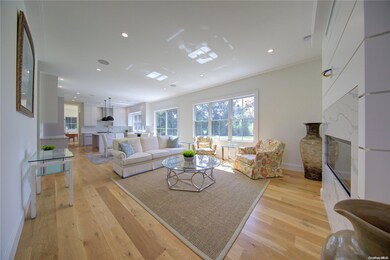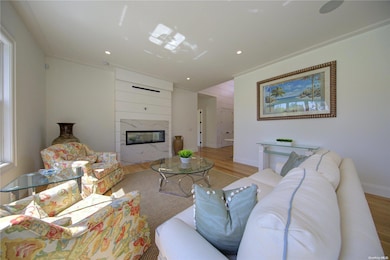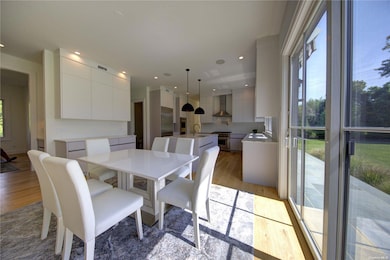
151 Newtown Ln East Hampton, NY 11937
East Hampton North NeighborhoodEstimated payment $21,782/month
Highlights
- In Ground Pool
- 4-minute walk to East Hampton Station
- Cathedral Ceiling
- East Hampton Middle School Rated A-
- Property is near public transit
- Main Floor Primary Bedroom
About This Home
This newly constructed modern home offers the epitome of comfort and elegance, featuring 5 bedrooms and 7.5 baths. Step into the expansive great room, flooded with natural light, where a stylish fireplace sets a warm, inviting atmosphere. The state-of-the-art kitchen is a chef's dream, boasting Sub-Zero appliances, a large island, and easy access to the rear patio, wet bar, and dining room-perfect for entertaining. On the main level, a versatile office/bedroom, a convenient powder room, and a fully equipped laundry room enhance functionality. The primary suite is a true retreat, complete with a cozy fireplace, dual walk-in closets, a luxurious bathroom with a soaking tub, and access to a private patio. Upstairs, you'll find three additional bedrooms, each with its own en-suite bathroom and walk-in closet. A second laundry room adds convenience on this level. The home sits on .68 acres of beautifully landscaped grounds, offering ample space for outdoor enjoyment. Step outside to enjoy the stunning 20x40 in-ground pool, perfect for relaxing and entertaining in the privacy of your own backyard. The attached garage provides secure parking and additional storage. Situated near the charming shopping and dining options of East Hampton Village, this home blends modern luxury with an unbeatable location. Don't miss the opportunity to make this your dream home!
Listing Agent
Coldwell Banker American Homes Brokerage Phone: 516-665-2000 License #40DU0900687 Listed on: 08/29/2024

Home Details
Home Type
- Single Family
Est. Annual Taxes
- $16,500
Year Built
- Built in 2022
Home Design
- Frame Construction
Interior Spaces
- 5,600 Sq Ft Home
- 3-Story Property
- Central Vacuum
- Cathedral Ceiling
- Chandelier
- 2 Fireplaces
- Formal Dining Room
Kitchen
- Eat-In Kitchen
- <<microwave>>
- Dishwasher
Bedrooms and Bathrooms
- 5 Bedrooms
- Primary Bedroom on Main
- En-Suite Primary Bedroom
- Walk-In Closet
Laundry
- Dryer
- Washer
Finished Basement
- Walk-Out Basement
- Basement Fills Entire Space Under The House
Parking
- Attached Garage
- Garage Door Opener
Schools
- John M Marshall Elementary School
- East Hampton Middle School
- East Hampton High School
Utilities
- Forced Air Heating and Cooling System
- Heating System Uses Natural Gas
- Septic Tank
Additional Features
- In Ground Pool
- 0.69 Acre Lot
- Property is near public transit
Listing and Financial Details
- Legal Lot and Block 008.000 / 00.06
- Assessor Parcel Number 0301-001-00-06-00-008-007
Map
Home Values in the Area
Average Home Value in this Area
Tax History
| Year | Tax Paid | Tax Assessment Tax Assessment Total Assessment is a certain percentage of the fair market value that is determined by local assessors to be the total taxable value of land and additions on the property. | Land | Improvement |
|---|---|---|---|---|
| 2024 | $5,039 | $12,800 | $1,300 | $11,500 |
| 2023 | $5,039 | $12,800 | $1,300 | $11,500 |
| 2022 | $0 | $8,905 | $1,300 | $7,605 |
| 2021 | $0 | $1,300 | $1,300 | $0 |
| 2020 | $0 | $1,300 | $1,300 | $0 |
| 2019 | $0 | $1,300 | $1,300 | $0 |
Property History
| Date | Event | Price | Change | Sq Ft Price |
|---|---|---|---|---|
| 05/29/2025 05/29/25 | For Sale | $3,695,000 | 0.0% | $660 / Sq Ft |
| 05/29/2025 05/29/25 | Off Market | $3,695,000 | -- | -- |
| 05/25/2025 05/25/25 | Price Changed | $3,695,000 | -2.6% | $660 / Sq Ft |
| 04/02/2025 04/02/25 | Price Changed | $3,795,000 | -5.0% | $678 / Sq Ft |
| 08/29/2024 08/29/24 | For Sale | $3,995,000 | -- | $713 / Sq Ft |
Similar Homes in East Hampton, NY
Source: OneKey® MLS
MLS Number: L3575395
APN: 0301-001-00-06-00-008-007
- 160 Newtown Ln
- 7 King St
- 14 Cooper Ln
- 20 Stratton Square
- 1 Sherrill Rd
- 12 Pleasant Ln
- 1 Palma Terrace
- 41 Sherrill Rd
- 38 Maidstone Ave
- 40 Maidstone Ave
- 448 Further Ln
- 61 Dayton Ln
- 98 Sherrill Rd
- 14 Barns Ln
- 51 Buell Ln
- 11 Buell Lane Extension
- 8 & 10 8th St
- 16 Hands Creek Rd
- 30 Huntting Ln
- 165 N Main St
